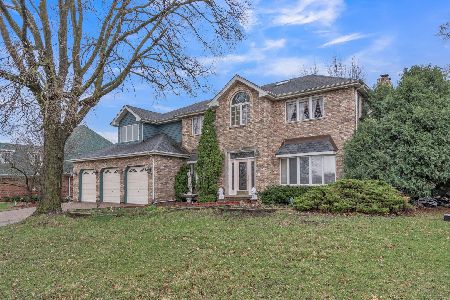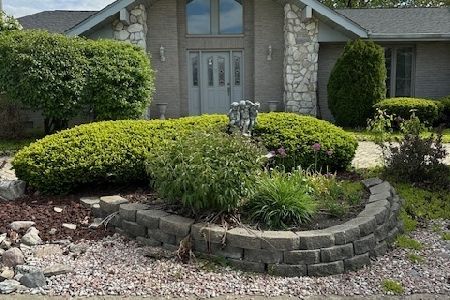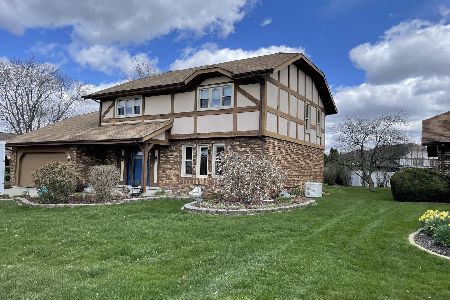14019 Cheswick Drive, Orland Park, Illinois 60462
$325,000
|
Sold
|
|
| Status: | Closed |
| Sqft: | 2,407 |
| Cost/Sqft: | $137 |
| Beds: | 3 |
| Baths: | 3 |
| Year Built: | 1975 |
| Property Taxes: | $6,368 |
| Days On Market: | 3397 |
| Lot Size: | 0,25 |
Description
Gorgeous 4 bed 3 Full baths ranch! Updated Throughout. Brand new Roof Sept 2016, Windows and Siding 2012, Furnace and AC 2014. Move right in and relax. Hardwood throughout. Chefs kitchen with stainless steel appliiances. Separate living and dining. Full finished basement with wet bar, bedroom, and full bath. Tastefully decorated finishes. Gorgeous Backyard with oversized private deck. Steps to quiet park with tennis courts and shaded playground. Very close to walking trails, and school. This home will not last long. All the major items have been updated for you! Come see this gem.
Property Specifics
| Single Family | |
| — | |
| — | |
| 1975 | |
| Full | |
| — | |
| No | |
| 0.25 |
| Cook | |
| Wedgewood | |
| 0 / Not Applicable | |
| None | |
| Lake Michigan | |
| Public Sewer | |
| 09355792 | |
| 27024040180000 |
Nearby Schools
| NAME: | DISTRICT: | DISTANCE: | |
|---|---|---|---|
|
Grade School
Prairie Elementary School |
135 | — | |
|
Middle School
Jerling Junior High School |
135 | Not in DB | |
|
High School
Carl Sandburg High School |
230 | Not in DB | |
Property History
| DATE: | EVENT: | PRICE: | SOURCE: |
|---|---|---|---|
| 23 Aug, 2011 | Sold | $295,000 | MRED MLS |
| 13 Apr, 2011 | Under contract | $319,700 | MRED MLS |
| — | Last price change | $329,700 | MRED MLS |
| 11 Feb, 2011 | Listed for sale | $369,900 | MRED MLS |
| 21 Nov, 2016 | Sold | $325,000 | MRED MLS |
| 4 Oct, 2016 | Under contract | $329,000 | MRED MLS |
| 30 Sep, 2016 | Listed for sale | $329,000 | MRED MLS |
Room Specifics
Total Bedrooms: 4
Bedrooms Above Ground: 3
Bedrooms Below Ground: 1
Dimensions: —
Floor Type: Carpet
Dimensions: —
Floor Type: Carpet
Dimensions: —
Floor Type: Carpet
Full Bathrooms: 3
Bathroom Amenities: Whirlpool,Separate Shower,Double Sink
Bathroom in Basement: 1
Rooms: Breakfast Room,Foyer,Recreation Room
Basement Description: Finished
Other Specifics
| 2 | |
| Concrete Perimeter | |
| Concrete | |
| Deck, Hot Tub | |
| Landscaped | |
| 10000 | |
| Pull Down Stair,Unfinished | |
| Full | |
| Hot Tub, Bar-Wet, Hardwood Floors, First Floor Bedroom, In-Law Arrangement, First Floor Full Bath | |
| Range, Microwave, Dishwasher, Refrigerator, Washer, Dryer, Disposal, Stainless Steel Appliance(s) | |
| Not in DB | |
| Tennis Courts, Sidewalks, Street Lights, Street Paved | |
| — | |
| — | |
| Wood Burning, Gas Starter |
Tax History
| Year | Property Taxes |
|---|---|
| 2011 | $5,708 |
| 2016 | $6,368 |
Contact Agent
Nearby Similar Homes
Nearby Sold Comparables
Contact Agent
Listing Provided By
Baird & Warner










