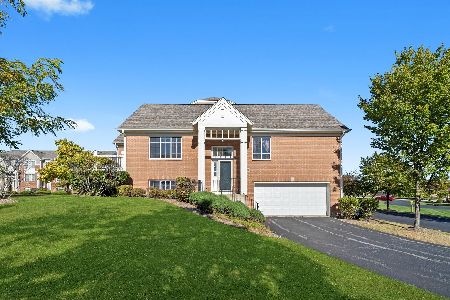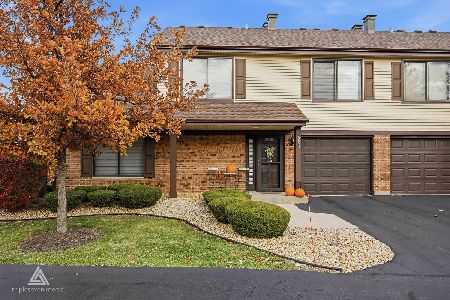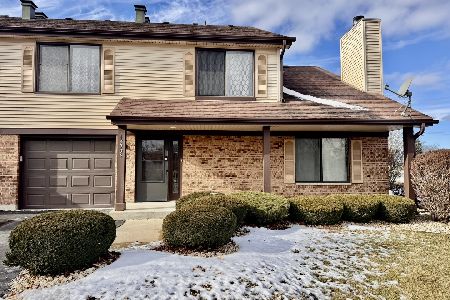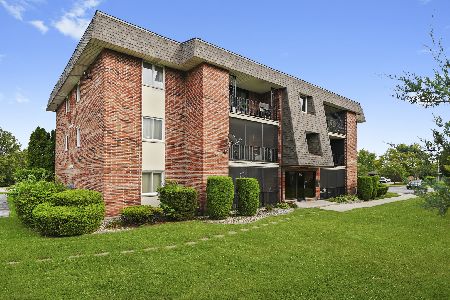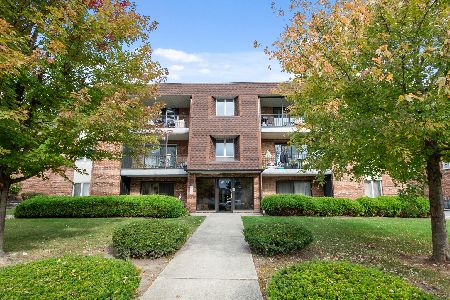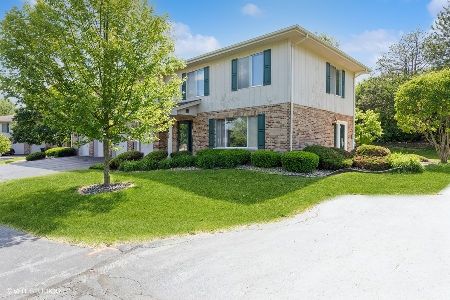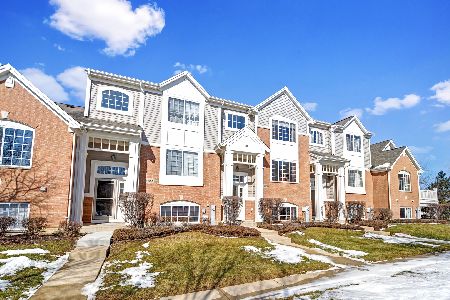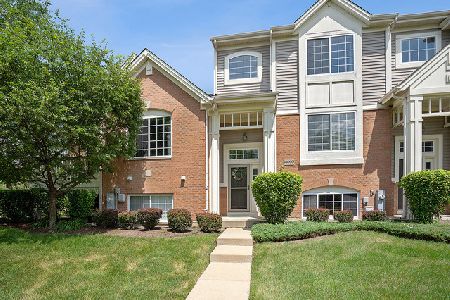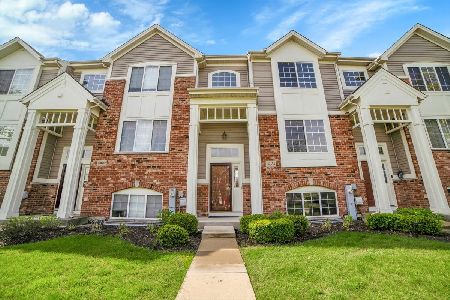14019 John Humphrey Drive, Orland Park, Illinois 60462
$295,500
|
Sold
|
|
| Status: | Closed |
| Sqft: | 1,759 |
| Cost/Sqft: | $151 |
| Beds: | 2 |
| Baths: | 3 |
| Year Built: | 2006 |
| Property Taxes: | $4,742 |
| Days On Market: | 1711 |
| Lot Size: | 0,00 |
Description
Welcome to this spacious end unit townhome in the desirable Orland Park Crossing. Main level features vaulted ceilings, patio door leads from dining room to the deck that overlooks the residential neighborhood. Kitchen features stainless steel appliances, granite counter tops, and plenty of cabinetry. Master suite features a large walk-in closet, full bath with soaking tub, separate shower, and double sink vanity. Lower level features a large family room, half bathroom, and laundry/ utility room. The 2-car garage complete this beautiful home. Main & lower level recently painted and new flooring throughout. This home is conveniently located nearby Metra, variety of restaurant & shopping options, great schools, and so much more! Pet friendly!
Property Specifics
| Condos/Townhomes | |
| 2 | |
| — | |
| 2006 | |
| Full,English | |
| — | |
| No | |
| — |
| Cook | |
| — | |
| 181 / Monthly | |
| Insurance,Exterior Maintenance,Lawn Care,Snow Removal | |
| Lake Michigan | |
| Public Sewer | |
| 11050662 | |
| 27033000501052 |
Property History
| DATE: | EVENT: | PRICE: | SOURCE: |
|---|---|---|---|
| 4 May, 2021 | Sold | $295,500 | MRED MLS |
| 15 Apr, 2021 | Under contract | $264,900 | MRED MLS |
| 12 Apr, 2021 | Listed for sale | $264,900 | MRED MLS |
| 29 May, 2025 | Sold | $330,000 | MRED MLS |
| 1 May, 2025 | Under contract | $344,900 | MRED MLS |
| — | Last price change | $350,000 | MRED MLS |
| 10 Apr, 2025 | Listed for sale | $350,000 | MRED MLS |
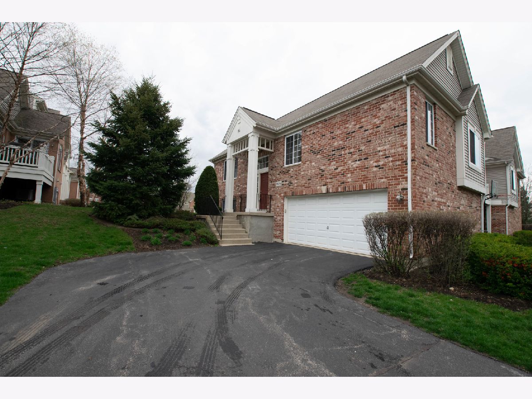
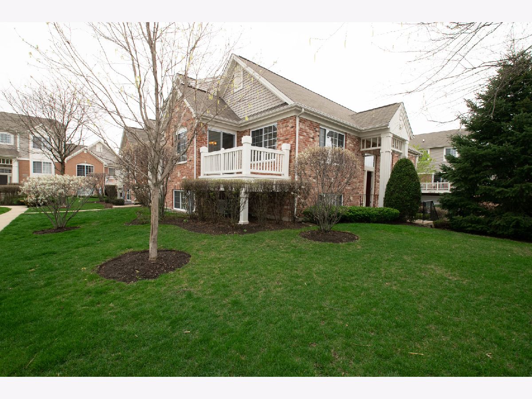
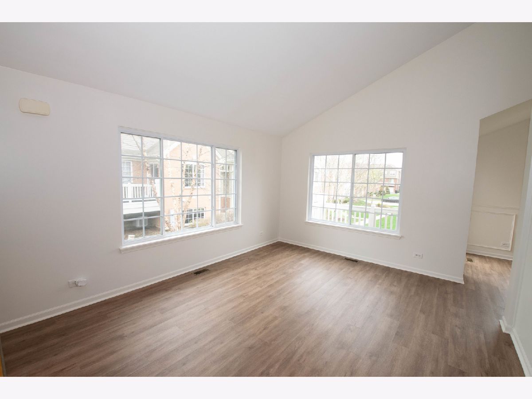
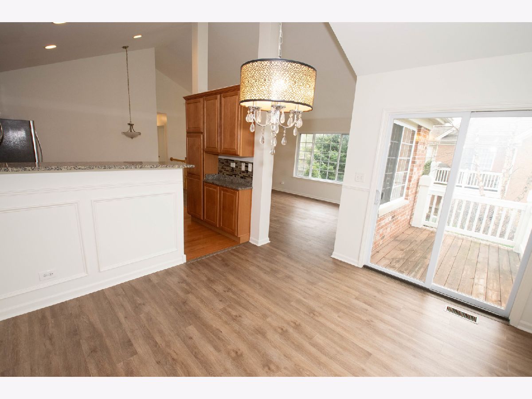
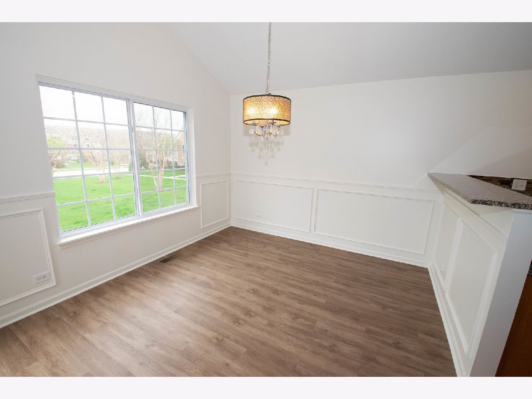
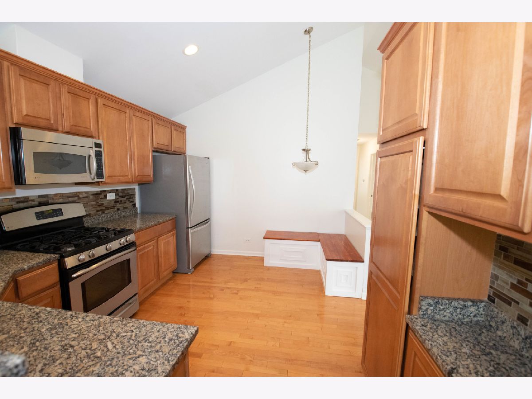
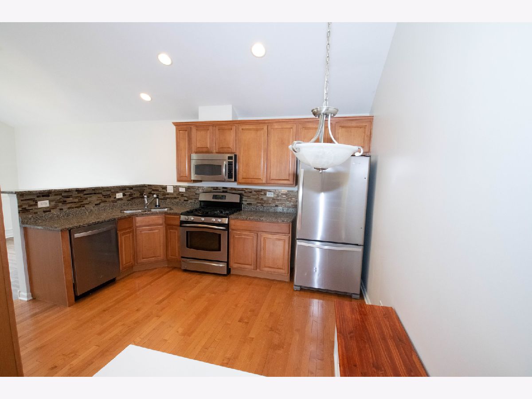
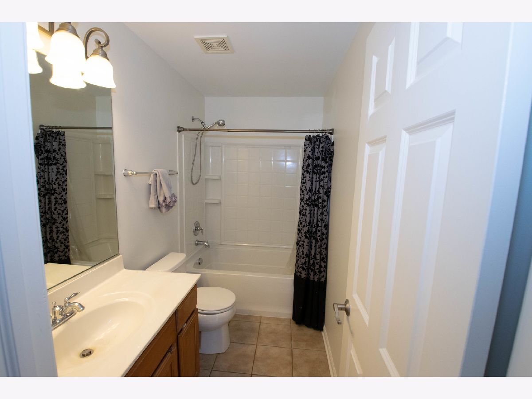
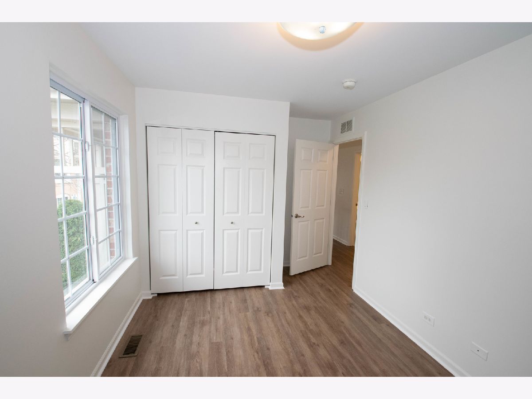
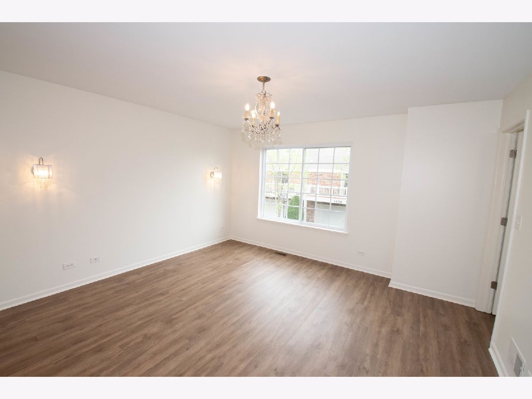
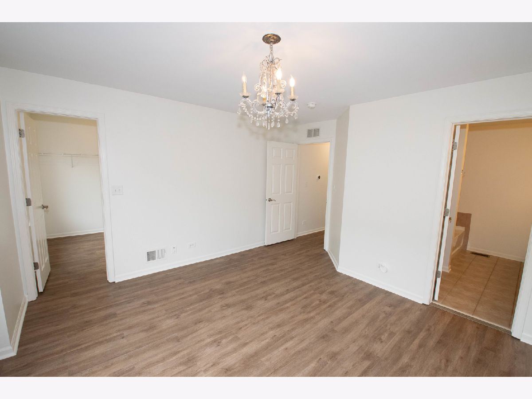
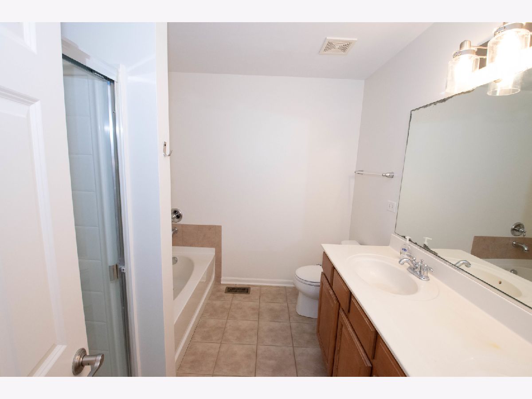
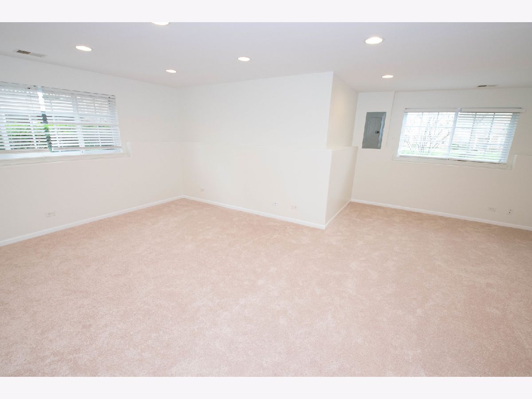
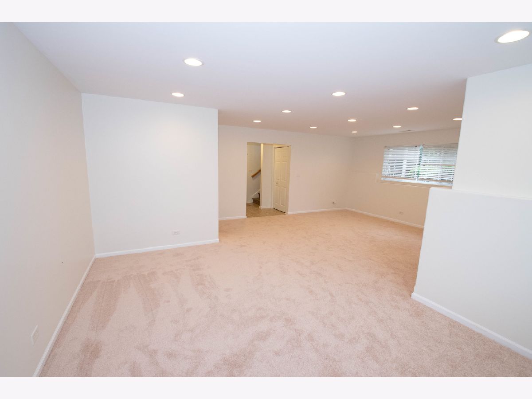
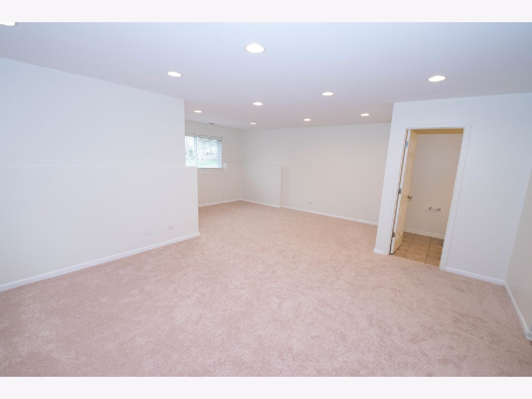
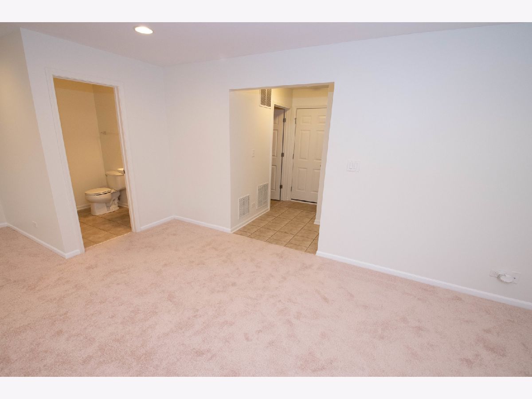
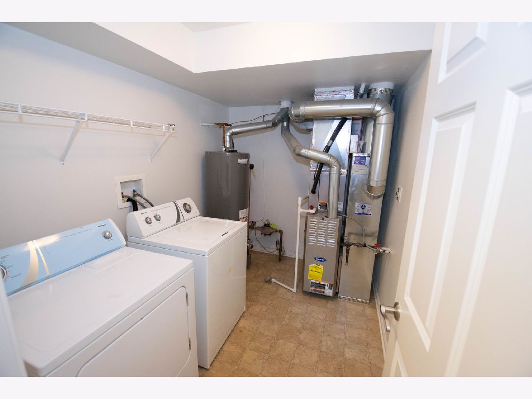
Room Specifics
Total Bedrooms: 2
Bedrooms Above Ground: 2
Bedrooms Below Ground: 0
Dimensions: —
Floor Type: Wood Laminate
Full Bathrooms: 3
Bathroom Amenities: Separate Shower,Soaking Tub
Bathroom in Basement: 1
Rooms: No additional rooms
Basement Description: Finished
Other Specifics
| 2 | |
| Concrete Perimeter | |
| Asphalt | |
| Deck, Patio, Storms/Screens, End Unit | |
| Corner Lot,Landscaped | |
| 1759 | |
| — | |
| Full | |
| Vaulted/Cathedral Ceilings, Hardwood Floors, Wood Laminate Floors, Laundry Hook-Up in Unit, Walk-In Closet(s), Open Floorplan, Granite Counters | |
| Microwave, Range, Dishwasher, Refrigerator | |
| Not in DB | |
| — | |
| — | |
| — | |
| — |
Tax History
| Year | Property Taxes |
|---|---|
| 2021 | $4,742 |
| 2025 | $5,740 |
Contact Agent
Nearby Similar Homes
Nearby Sold Comparables
Contact Agent
Listing Provided By
eXp Realty, LLC

