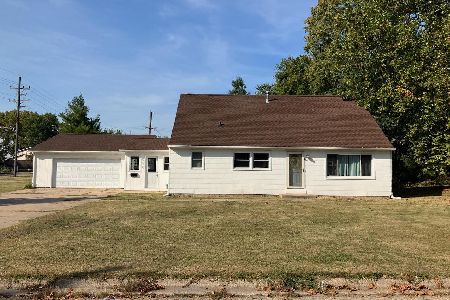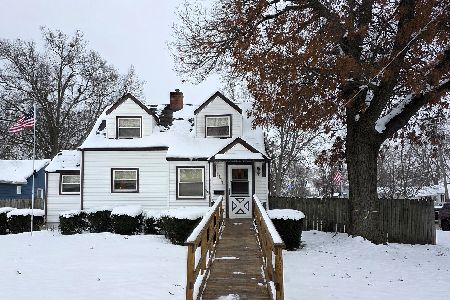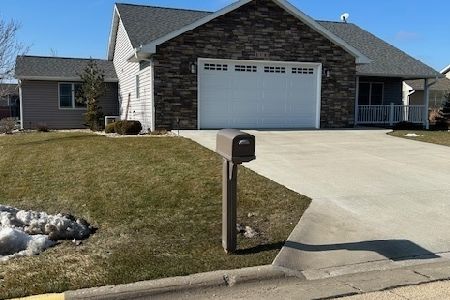1402 21st Street, Sterling, Illinois 61081
$85,000
|
Sold
|
|
| Status: | Closed |
| Sqft: | 1,248 |
| Cost/Sqft: | $72 |
| Beds: | 1 |
| Baths: | 1 |
| Year Built: | 1998 |
| Property Taxes: | $1,971 |
| Days On Market: | 5070 |
| Lot Size: | 0,00 |
Description
Lots of upgrades, 6 panel oak doors, crown (wood) molding, custom made Hickory kitchen, wood floors in kitchen & entry, new water softener. Kitchen is in front with window. Corner unit with East exposure & windows, 15x12 4 season room, 9x5 utility (mud) room with washer & dryer hook ups, monthly HOA $105.
Property Specifics
| Single Family | |
| — | |
| Ranch | |
| 1998 | |
| None | |
| — | |
| No | |
| — |
| Whiteside | |
| — | |
| 0 / Not Applicable | |
| None | |
| Public | |
| Public Sewer | |
| 07996349 | |
| 11174030030000 |
Property History
| DATE: | EVENT: | PRICE: | SOURCE: |
|---|---|---|---|
| 24 Aug, 2012 | Sold | $85,000 | MRED MLS |
| 14 Aug, 2012 | Under contract | $89,900 | MRED MLS |
| — | Last price change | $92,900 | MRED MLS |
| 15 Feb, 2012 | Listed for sale | $92,900 | MRED MLS |
Room Specifics
Total Bedrooms: 1
Bedrooms Above Ground: 1
Bedrooms Below Ground: 0
Dimensions: —
Floor Type: —
Dimensions: —
Floor Type: —
Full Bathrooms: 1
Bathroom Amenities: —
Bathroom in Basement: 0
Rooms: Sun Room,Bonus Room
Basement Description: Crawl
Other Specifics
| 1.5 | |
| — | |
| Concrete | |
| Patio | |
| Corner Lot | |
| 50X130 | |
| Pull Down Stair,Unfinished | |
| None | |
| — | |
| Range, Microwave, Dishwasher, Refrigerator | |
| Not in DB | |
| — | |
| — | |
| — | |
| — |
Tax History
| Year | Property Taxes |
|---|---|
| 2012 | $1,971 |
Contact Agent
Nearby Similar Homes
Contact Agent
Listing Provided By
Re/Max Sauk Valley








