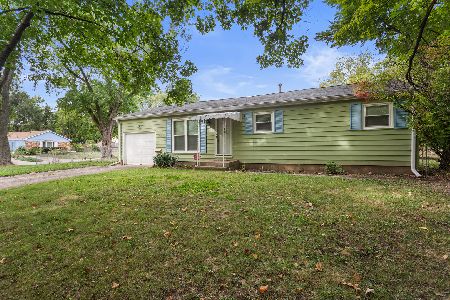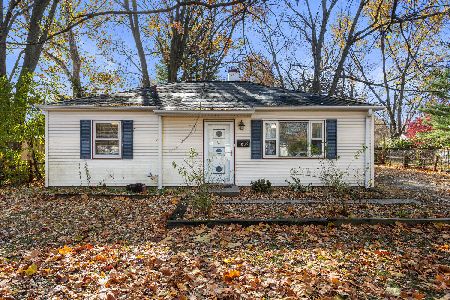1402 Adams Street, Urbana, Illinois 61802
$115,000
|
Sold
|
|
| Status: | Closed |
| Sqft: | 2,035 |
| Cost/Sqft: | $61 |
| Beds: | 4 |
| Baths: | 2 |
| Year Built: | 1971 |
| Property Taxes: | $4,611 |
| Days On Market: | 2620 |
| Lot Size: | 0,00 |
Description
Great curb appeal on nicely maintained 4 bed, 1.5 bath home on huge lot! Beautiful vaulted ceilings welcome you into this spacious Tri-level in southeast Urbana. Entertain your guests in the U-shaped kitchen with adjacent dining area. Downstairs, you will find the 4th bedroom and large family room complete with wood burning fireplace for those cozy winter nights! The attached three season room is also a great bonus! On the upper floor are the three remaining bedrooms, including the Master suite with en-suite bathroom and walk-out deck! The double lot allows for a sizable backyard, which is completely fenced in and features a great deck and patio area. Close to shopping and bus lines. Schedule your private showing today!
Property Specifics
| Single Family | |
| — | |
| Tri-Level | |
| 1971 | |
| None | |
| — | |
| No | |
| — |
| Champaign | |
| — | |
| 0 / Not Applicable | |
| None | |
| Public | |
| Public Sewer | |
| 10130215 | |
| 922116460001 |
Nearby Schools
| NAME: | DISTRICT: | DISTANCE: | |
|---|---|---|---|
|
Grade School
Dr. Preston L. Williams Jr. Elem |
116 | — | |
|
Middle School
Urbana Middle School |
116 | Not in DB | |
|
High School
Urbana High School |
116 | Not in DB | |
Property History
| DATE: | EVENT: | PRICE: | SOURCE: |
|---|---|---|---|
| 30 Apr, 2012 | Sold | $112,000 | MRED MLS |
| 22 Mar, 2012 | Under contract | $114,900 | MRED MLS |
| 19 Jan, 2012 | Listed for sale | $0 | MRED MLS |
| 28 Feb, 2019 | Sold | $115,000 | MRED MLS |
| 5 Jan, 2019 | Under contract | $125,000 | MRED MLS |
| 3 Dec, 2018 | Listed for sale | $125,000 | MRED MLS |
Room Specifics
Total Bedrooms: 4
Bedrooms Above Ground: 4
Bedrooms Below Ground: 0
Dimensions: —
Floor Type: —
Dimensions: —
Floor Type: —
Dimensions: —
Floor Type: —
Full Bathrooms: 2
Bathroom Amenities: Soaking Tub
Bathroom in Basement: 0
Rooms: No additional rooms
Basement Description: None
Other Specifics
| 2 | |
| — | |
| — | |
| Patio, Porch | |
| — | |
| 75X95X105X125 | |
| — | |
| Full | |
| Hardwood Floors, First Floor Bedroom, First Floor Laundry | |
| Dishwasher, Refrigerator, Freezer, Washer, Dryer, Disposal, Cooktop, Built-In Oven, Range Hood | |
| Not in DB | |
| — | |
| — | |
| — | |
| Wood Burning |
Tax History
| Year | Property Taxes |
|---|---|
| 2012 | $3,777 |
| 2019 | $4,611 |
Contact Agent
Nearby Similar Homes
Nearby Sold Comparables
Contact Agent
Listing Provided By
KELLER WILLIAMS-TREC










