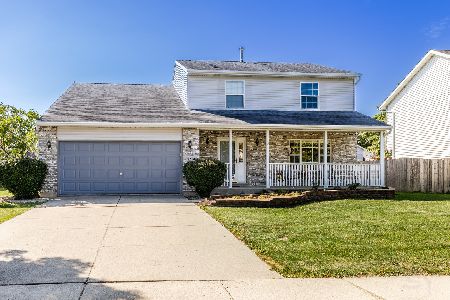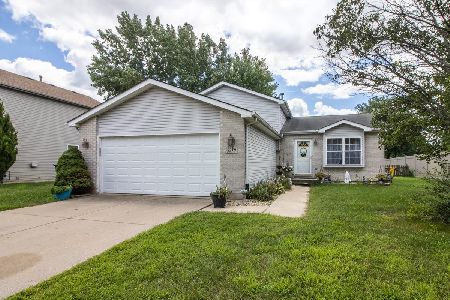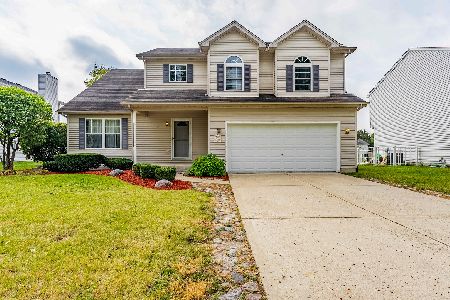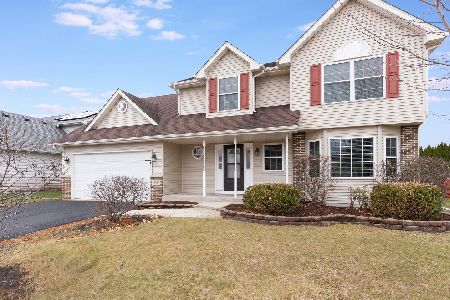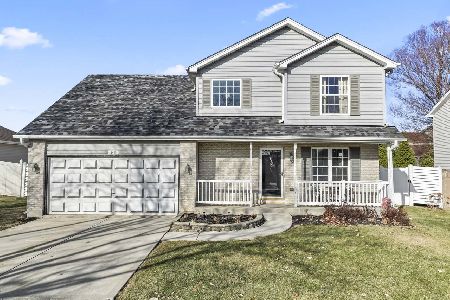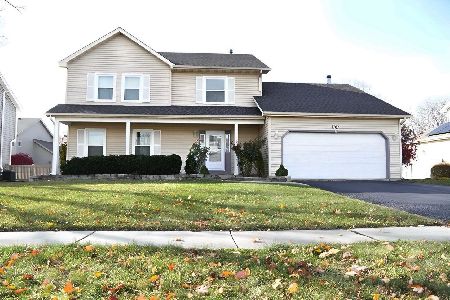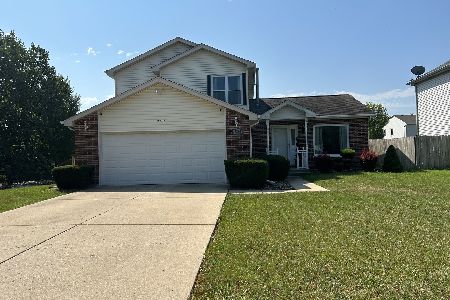1402 Brookfield Drive, Plainfield, Illinois 60586
$280,000
|
Sold
|
|
| Status: | Closed |
| Sqft: | 1,500 |
| Cost/Sqft: | $167 |
| Beds: | 3 |
| Baths: | 2 |
| Year Built: | 2000 |
| Property Taxes: | $5,557 |
| Days On Market: | 1520 |
| Lot Size: | 0,25 |
Description
This is a stunning Riverbrook Estates two story 3 bedroom 1.5 bathroom home that has it all! From the large eat in kitchen with stainless steel appliances and a rare kitchen island over looking there serene pond view through the bay window. Hand scraped laminate flooring throughout! Spacious bedrooms, with the owners room providing a ample sized walk in closet. The full partially finished basement offers endless potential. The backyard provides a generous entertainment area for family, friends and our four legged pets as well. Brick pavers and a fire pit to enjoy on a crisp fall evening while overlooking the pond that is stocked with bass, blue gill & carp! This pond features fountains during spring, summer & fall season! The house has very little for you to do upon moving in. All the big ticket items have already been completed, from new siding (2017) to newer roof (2015) to even the most finite details such as Front Door (2015), wifi garage door opener (2017), Washer/Dryer (2018), Sump pump (2020), Light fixtures & Ceiling Fans (2021) & even the storm door (2021) have been taken care of for you, so that the only thing you have to worry about is simply moving your family into this place we called home for the last several years. We've enjoyed all that Plainfield has to offer. There are several walking paths, trails and forest preserves nearby including the Bronkberry Farm which has animals for your little ones to play with! Minutes from an abundance of shopping and dining (Target, Marianos, Aldi, Home Depot etc). Saint Joseph's Hospital is less than 15 minutes away. Walking distance (0.3 miles) from Liberty Park. One of our favorite parts of living in this home has been how conveniently located it is from I-55 & I-88, with easy access also to Route 59, making traveling extremely easy! While we are sad to leave our home, we know that you will pick up right where we will be leaving. Thank you for considering touring our home and we look forward to working with you on your next home purchase!
Property Specifics
| Single Family | |
| — | |
| Traditional | |
| 2000 | |
| Full | |
| CHERRYWOOD | |
| Yes | |
| 0.25 |
| Will | |
| Riverbrook Estates | |
| 23 / Monthly | |
| Other | |
| Public | |
| Public Sewer | |
| 11274056 | |
| 0506041050220000 |
Nearby Schools
| NAME: | DISTRICT: | DISTANCE: | |
|---|---|---|---|
|
Grade School
Troy Hofer Elementary School |
30C | — | |
|
Middle School
Troy Middle School |
30C | Not in DB | |
|
High School
Joliet West High School |
204 | Not in DB | |
Property History
| DATE: | EVENT: | PRICE: | SOURCE: |
|---|---|---|---|
| 25 Nov, 2013 | Sold | $155,000 | MRED MLS |
| 3 Oct, 2013 | Under contract | $164,900 | MRED MLS |
| 13 Sep, 2013 | Listed for sale | $164,900 | MRED MLS |
| 22 Dec, 2021 | Sold | $280,000 | MRED MLS |
| 21 Nov, 2021 | Under contract | $250,000 | MRED MLS |
| 19 Nov, 2021 | Listed for sale | $250,000 | MRED MLS |
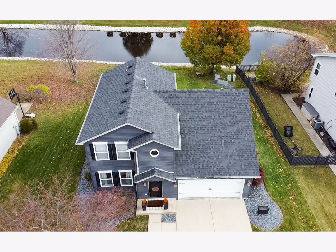
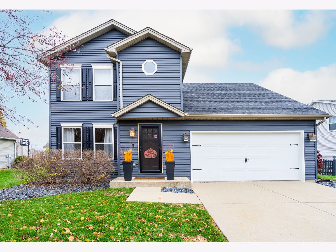
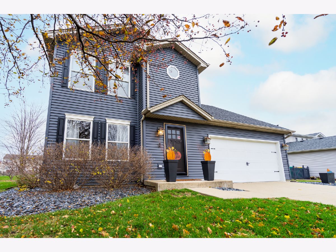
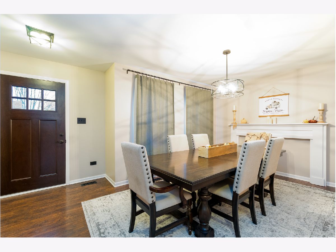
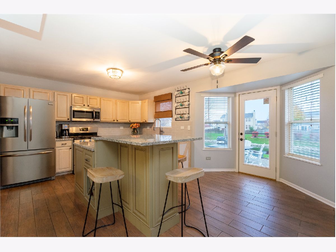
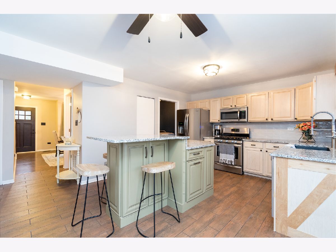
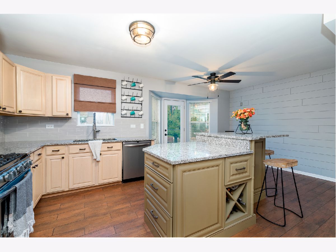
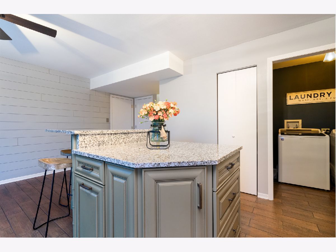
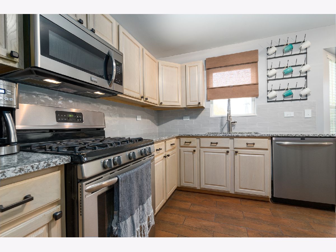
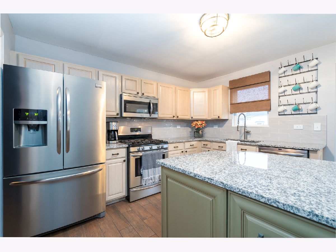
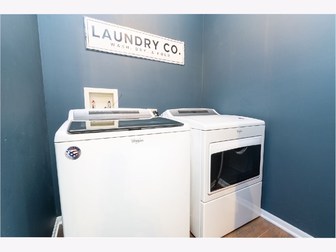
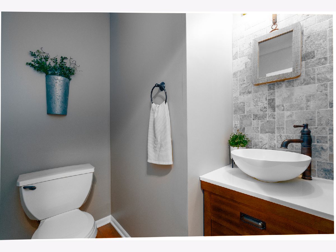
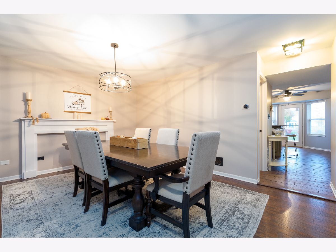
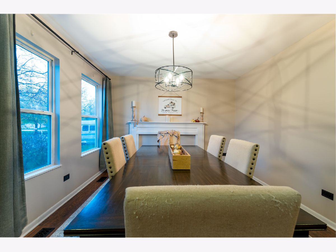
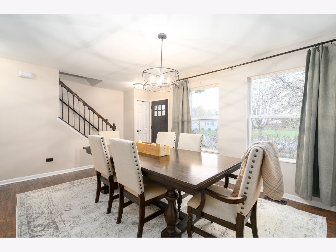
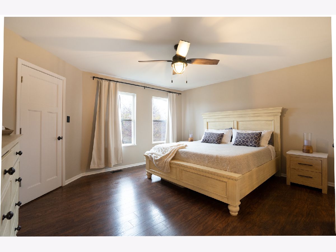
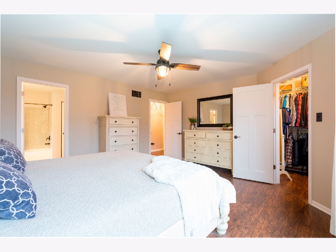
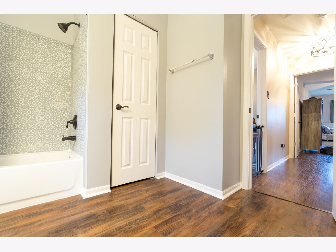
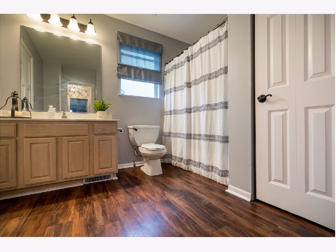
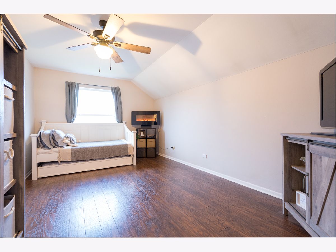
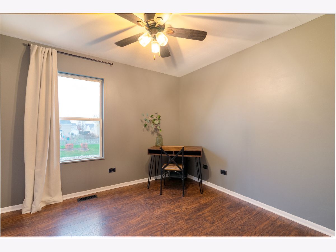
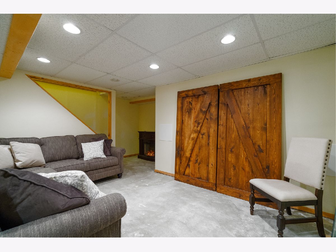
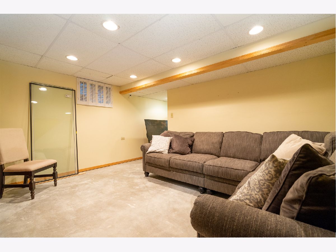
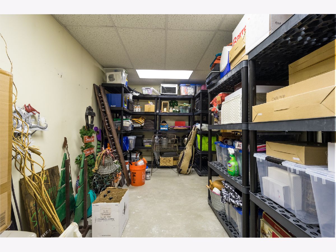
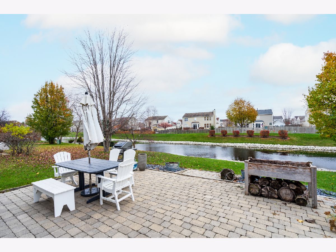
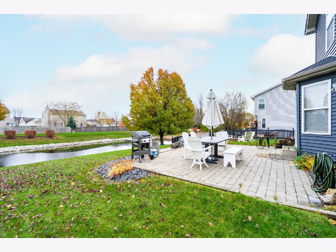
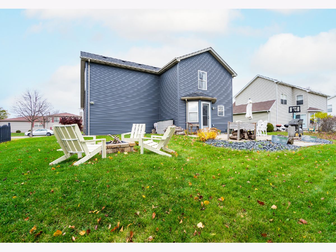
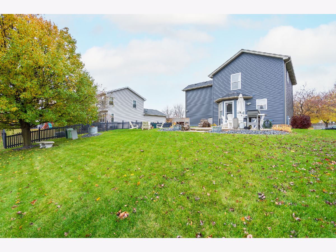
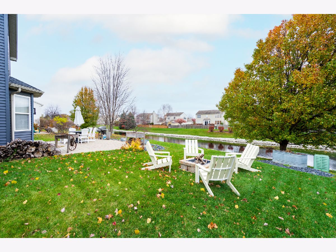
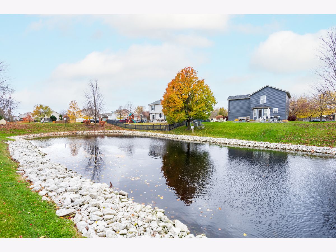
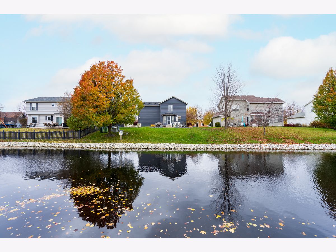
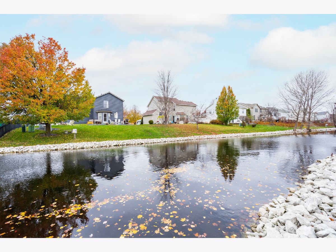
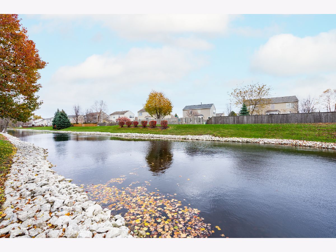
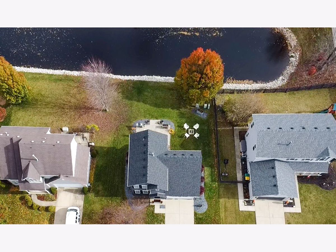
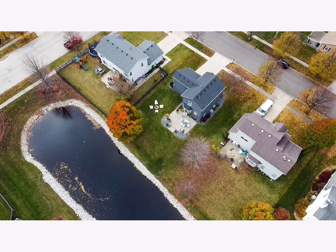
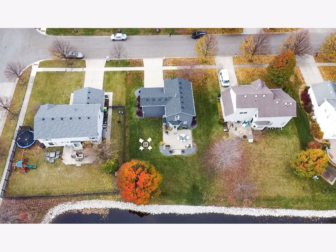
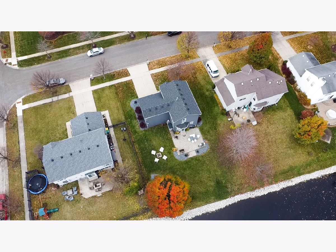
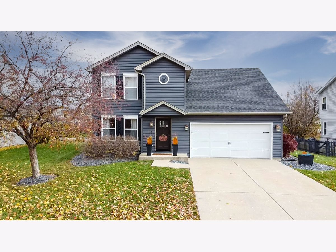
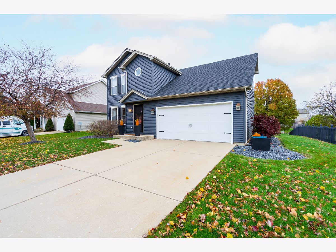
Room Specifics
Total Bedrooms: 3
Bedrooms Above Ground: 3
Bedrooms Below Ground: 0
Dimensions: —
Floor Type: Wood Laminate
Dimensions: —
Floor Type: Wood Laminate
Full Bathrooms: 2
Bathroom Amenities: —
Bathroom in Basement: 0
Rooms: Office,Storage
Basement Description: Partially Finished
Other Specifics
| 2 | |
| Concrete Perimeter | |
| Concrete | |
| Patio | |
| Pond(s),Water View | |
| 71X126X70X122 | |
| Unfinished | |
| — | |
| First Floor Laundry, Walk-In Closet(s) | |
| Range, Microwave, Dishwasher, Refrigerator, Washer, Dryer, Stainless Steel Appliance(s) | |
| Not in DB | |
| Park, Lake, Curbs, Sidewalks, Street Lights, Street Paved | |
| — | |
| — | |
| — |
Tax History
| Year | Property Taxes |
|---|---|
| 2013 | $3,835 |
| 2021 | $5,557 |
Contact Agent
Nearby Similar Homes
Nearby Sold Comparables
Contact Agent
Listing Provided By
HomeSmart Realty Group

