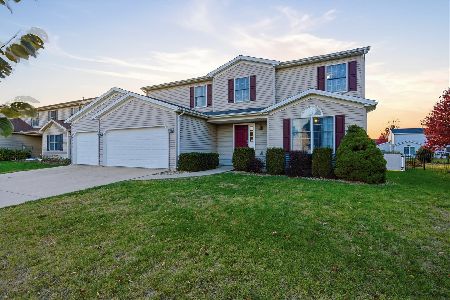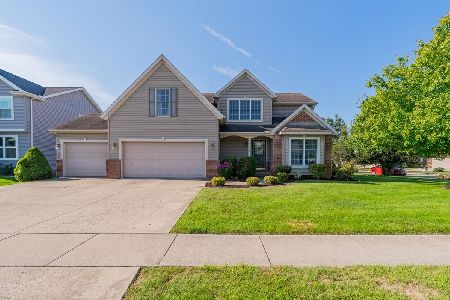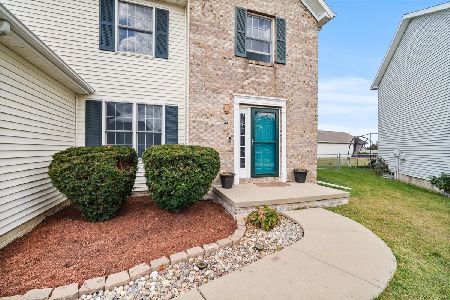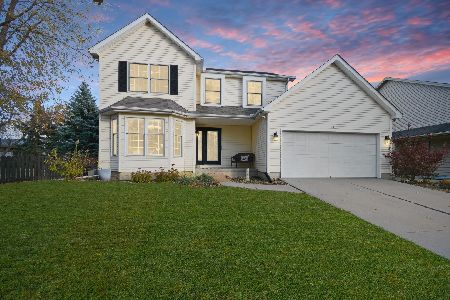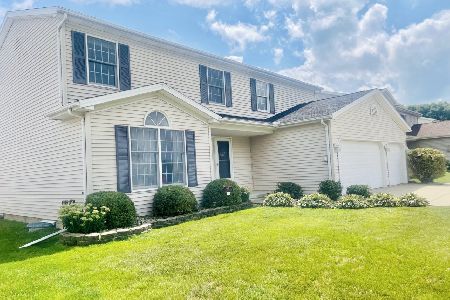1402 Cashel Drive, Bloomington, Illinois 61704
$216,000
|
Sold
|
|
| Status: | Closed |
| Sqft: | 2,324 |
| Cost/Sqft: | $95 |
| Beds: | 4 |
| Baths: | 3 |
| Year Built: | 2001 |
| Property Taxes: | $5,451 |
| Days On Market: | 2431 |
| Lot Size: | 0,23 |
Description
Beautiful move-in ready 2-story in Gaelic Place! This 4 bedroom, 2.5 bath has been beautifully updated and is priced to sell! Eat-in kitchen w/ large island & ample cabinetry opens to the spacious great room w/ gas fireplace! 1st floor also offers a formal dining, living, powder room and laundry! 2nd floor offers 4 generously sized bedrooms, including the HUGE 19 x 17 master bedroom featuring a large walk-in closet and recently remodeled en suite bath w/ double vanity, soaker tub & separate shower! Basement is easily finishable and offers wonderful space w/ painted flooring and lots of storage! Beautiful yard w/ newer low-maintenance deck & extended patio (2017), playground equipment & lovely landscaping. 3 car garage. Updates include: Roof 2016, Paint & Carpet & Master bath remodel 2019, A/C, Furnace, Humidifier & Sliding Door 2017. Beautiful home in a great location that shows like a model! A must see!
Property Specifics
| Single Family | |
| — | |
| Traditional | |
| 2001 | |
| Full | |
| — | |
| No | |
| 0.23 |
| Mc Lean | |
| Gaelic Place | |
| 0 / Not Applicable | |
| None | |
| Public | |
| Public Sewer | |
| 10321476 | |
| 2112453008 |
Nearby Schools
| NAME: | DISTRICT: | DISTANCE: | |
|---|---|---|---|
|
Grade School
Benjamin Elementary |
5 | — | |
|
Middle School
Evans Jr High |
5 | Not in DB | |
|
High School
Normal Community High School |
5 | Not in DB | |
Property History
| DATE: | EVENT: | PRICE: | SOURCE: |
|---|---|---|---|
| 9 Jan, 2009 | Sold | $209,100 | MRED MLS |
| 13 Jul, 2008 | Listed for sale | $224,900 | MRED MLS |
| 31 May, 2019 | Sold | $216,000 | MRED MLS |
| 30 Mar, 2019 | Under contract | $220,000 | MRED MLS |
| 26 Mar, 2019 | Listed for sale | $220,000 | MRED MLS |
Room Specifics
Total Bedrooms: 4
Bedrooms Above Ground: 4
Bedrooms Below Ground: 0
Dimensions: —
Floor Type: Wood Laminate
Dimensions: —
Floor Type: Carpet
Dimensions: —
Floor Type: Carpet
Full Bathrooms: 3
Bathroom Amenities: Separate Shower,Garden Tub
Bathroom in Basement: 0
Rooms: No additional rooms
Basement Description: Unfinished
Other Specifics
| 3 | |
| — | |
| Concrete | |
| Deck, Porch | |
| Landscaped,Mature Trees | |
| 68 X 145 | |
| — | |
| Full | |
| Vaulted/Cathedral Ceilings, First Floor Laundry, Walk-In Closet(s) | |
| Range, Microwave, Dishwasher, Refrigerator | |
| Not in DB | |
| Sidewalks, Street Lights, Street Paved | |
| — | |
| — | |
| Gas Log |
Tax History
| Year | Property Taxes |
|---|---|
| 2009 | $4,216 |
| 2019 | $5,451 |
Contact Agent
Nearby Similar Homes
Nearby Sold Comparables
Contact Agent
Listing Provided By
Berkshire Hathaway Snyder Real Estate

