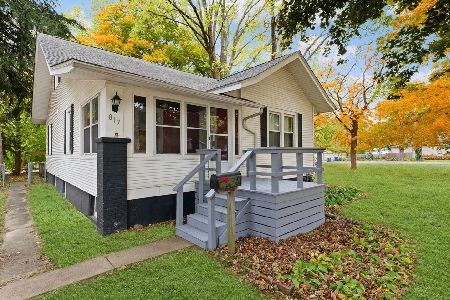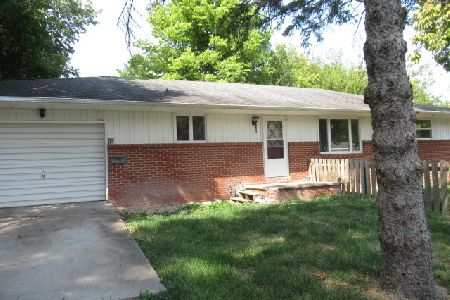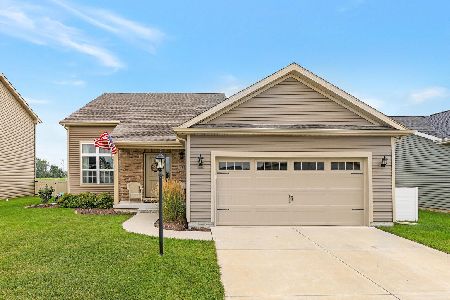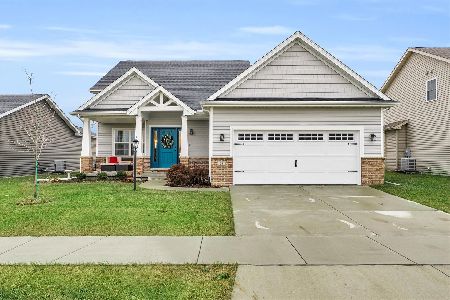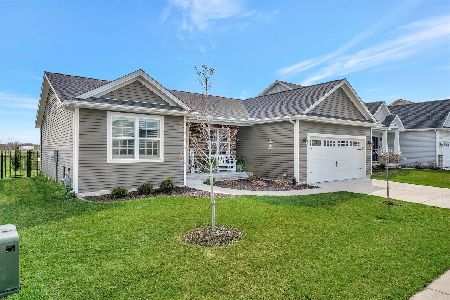1402 Center Street, Monticello, Illinois 61856
$246,000
|
Sold
|
|
| Status: | Closed |
| Sqft: | 2,973 |
| Cost/Sqft: | $84 |
| Beds: | 4 |
| Baths: | 3 |
| Year Built: | 1993 |
| Property Taxes: | $4,815 |
| Days On Market: | 2567 |
| Lot Size: | 0,31 |
Description
Great home w/ convenient Monticello location.Located in desirable Chimneys Subdivision, this spacious 1 1/2 story home features over 2900 sq ft.Mature trees w/ a private back yard, beautiful landscaping w/ many perennial plants & flowering shrubs adds to the curb appeal of this charming home.As you enter you will notice the large foyer & formal dining room.The open floor plan of the kitchen & living room adds a warm & inviting feel w/ spectacular views of the private back yard.The living room has an abundance of natural light & offers a fireplace w/ brick hearth & surround. Adjacent to the living room is a great multi-purpose room that could be used a sunroom or study.The main level offers a master suite w/ walk in closet, master bath w/ tiled floors & large shower w/ cultured marble surround.The upstairs of this home is just as spacious.Featuring 2 large bedrooms with great closet space & a full bath.If you have been looking for a large home in a great Monticello location, this is it!
Property Specifics
| Single Family | |
| — | |
| — | |
| 1993 | |
| None | |
| — | |
| No | |
| 0.31 |
| Piatt | |
| — | |
| 45 / Annual | |
| Other | |
| Public | |
| Public Sewer | |
| 10257478 | |
| 05005400197300 |
Nearby Schools
| NAME: | DISTRICT: | DISTANCE: | |
|---|---|---|---|
|
Grade School
Monticello Elementary |
25 | — | |
|
Middle School
Monticello Junior High School |
25 | Not in DB | |
|
High School
Monticello High School |
25 | Not in DB | |
Property History
| DATE: | EVENT: | PRICE: | SOURCE: |
|---|---|---|---|
| 18 Apr, 2019 | Sold | $246,000 | MRED MLS |
| 1 Mar, 2019 | Under contract | $249,900 | MRED MLS |
| 25 Jan, 2019 | Listed for sale | $249,900 | MRED MLS |
Room Specifics
Total Bedrooms: 4
Bedrooms Above Ground: 4
Bedrooms Below Ground: 0
Dimensions: —
Floor Type: Wood Laminate
Dimensions: —
Floor Type: Carpet
Dimensions: —
Floor Type: Carpet
Full Bathrooms: 3
Bathroom Amenities: Separate Shower
Bathroom in Basement: 0
Rooms: Breakfast Room,Study
Basement Description: None
Other Specifics
| 2 | |
| — | |
| — | |
| Deck, Porch | |
| — | |
| 85X159 | |
| — | |
| Full | |
| Hardwood Floors, Wood Laminate Floors, First Floor Bedroom, First Floor Laundry, First Floor Full Bath, Walk-In Closet(s) | |
| Range, Microwave, Dishwasher, Refrigerator, Disposal, Range Hood | |
| Not in DB | |
| — | |
| — | |
| — | |
| Gas Log |
Tax History
| Year | Property Taxes |
|---|---|
| 2019 | $4,815 |
Contact Agent
Nearby Similar Homes
Nearby Sold Comparables
Contact Agent
Listing Provided By
RE/MAX REALTY ASSOCIATES-MONT

