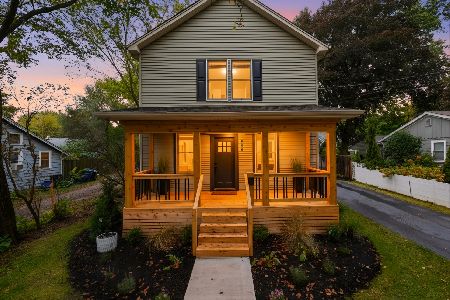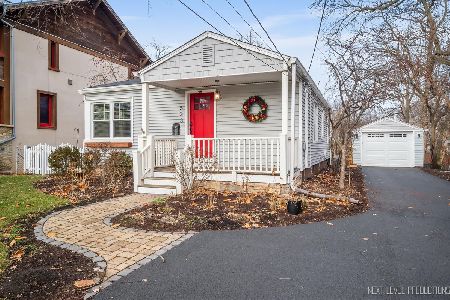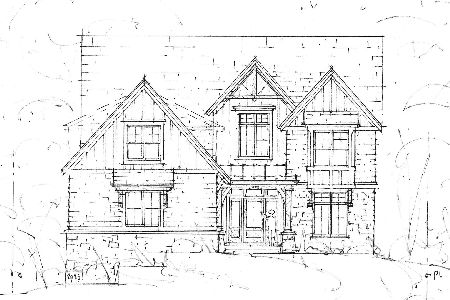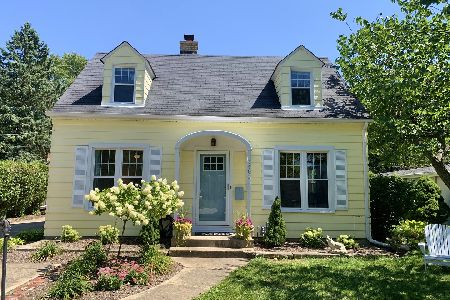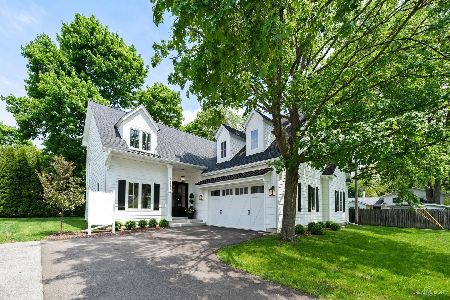1402 Fifth Street, St Charles, Illinois 60174
$208,000
|
Sold
|
|
| Status: | Closed |
| Sqft: | 0 |
| Cost/Sqft: | — |
| Beds: | 3 |
| Baths: | 2 |
| Year Built: | 1947 |
| Property Taxes: | $5,302 |
| Days On Market: | 5710 |
| Lot Size: | 0,00 |
Description
Steal a DEAL! Not a Short Sale! Absoluting charming cape cod in heart of town.Think outside the box, existing family room could be used as a first floor MASTER SUITE w/fireplace & french doors opening to family rm w/hardwood floor. Existing 1st fl BDRM could be dining area.2 FULL Baths & 2 Car. Newer windows, partial finished basement, fenced yard w/paver patio & deck. Beautiful tree lined street in Davis Elmentary.
Property Specifics
| Single Family | |
| — | |
| Cape Cod | |
| 1947 | |
| Partial | |
| CAPE COD | |
| No | |
| 0 |
| Kane | |
| — | |
| 0 / Not Applicable | |
| None | |
| Public | |
| Public Sewer | |
| 07548229 | |
| 0934355002 |
Nearby Schools
| NAME: | DISTRICT: | DISTANCE: | |
|---|---|---|---|
|
Grade School
Davis Elementary School |
303 | — | |
|
Middle School
Thompson Middle School |
303 | Not in DB | |
|
High School
St Charles East High School |
303 | Not in DB | |
Property History
| DATE: | EVENT: | PRICE: | SOURCE: |
|---|---|---|---|
| 14 Jan, 2011 | Sold | $208,000 | MRED MLS |
| 4 Dec, 2010 | Under contract | $212,000 | MRED MLS |
| — | Last price change | $227,300 | MRED MLS |
| 7 Jun, 2010 | Listed for sale | $247,400 | MRED MLS |
Room Specifics
Total Bedrooms: 3
Bedrooms Above Ground: 3
Bedrooms Below Ground: 0
Dimensions: —
Floor Type: Carpet
Dimensions: —
Floor Type: Hardwood
Full Bathrooms: 2
Bathroom Amenities: —
Bathroom in Basement: 0
Rooms: Recreation Room
Basement Description: Partially Finished
Other Specifics
| 2 | |
| — | |
| Concrete | |
| Deck | |
| Cul-De-Sac,Fenced Yard | |
| 100 X 60 | |
| — | |
| None | |
| — | |
| Range, Microwave, Dishwasher, Refrigerator, Washer, Dryer, Disposal | |
| Not in DB | |
| Street Lights, Street Paved | |
| — | |
| — | |
| Gas Log |
Tax History
| Year | Property Taxes |
|---|---|
| 2011 | $5,302 |
Contact Agent
Nearby Similar Homes
Nearby Sold Comparables
Contact Agent
Listing Provided By
john greene Realtor



