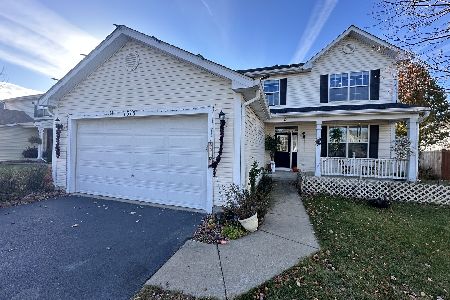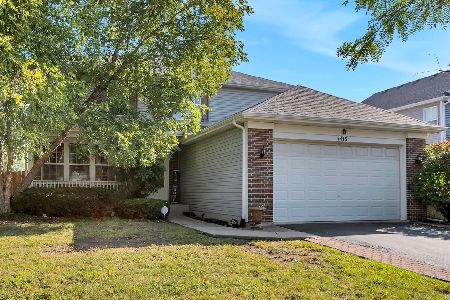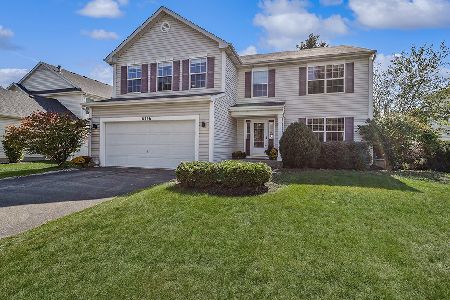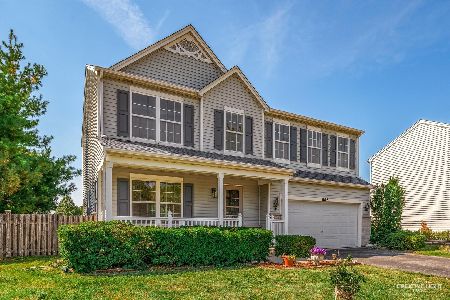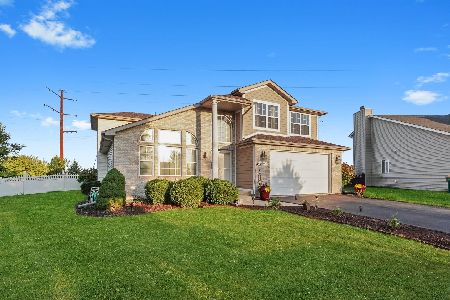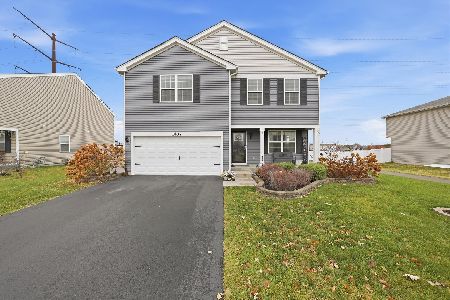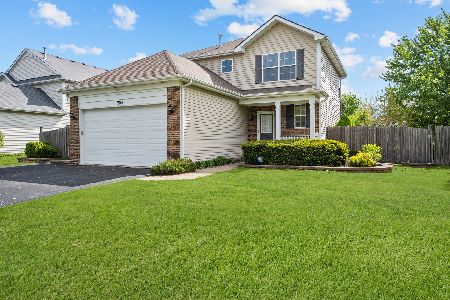1402 Fitzer Drive, Joliet, Illinois 60431
$280,000
|
Sold
|
|
| Status: | Closed |
| Sqft: | 3,549 |
| Cost/Sqft: | $80 |
| Beds: | 4 |
| Baths: | 5 |
| Year Built: | 2004 |
| Property Taxes: | $8,628 |
| Days On Market: | 2231 |
| Lot Size: | 0,00 |
Description
Bonanza of bathrooms in this unique Joliet home! Rare find with over 3,500 square feet! All 4 bedrooms have their own full bathroom and walk in closet as well as a first floor office with another 1/2 bath. Perfect opportunity for related living or a large family. The spacious eat-in kitchen boasts a breakfast bar, stainless steel appliances, tons of cabinet space & sliding glass doors out to the deck with steel gazebo overlooking the big backyard. Oversized family room with gas log fireplace with glass enclosure, formal living and dining room. Master suite with dual closets, jacuzzi tub, separate shower, & double sinks. Brand new AC unit. The list just goes on; welcoming front porch, partially finished basement, loft, utility sink and cabinets in 2nd floor laundry room and fresh paint! Driveway widened to fit 3 vehicles. Troy Schools. This home is really one of a kind and is conveniently located for easy access to I55 & I80, dining and shopping.
Property Specifics
| Single Family | |
| — | |
| Traditional | |
| 2004 | |
| Partial | |
| SONOMA | |
| No | |
| 0 |
| Will | |
| Theodore's Crossing | |
| 280 / Annual | |
| None | |
| Public | |
| Public Sewer | |
| 10590292 | |
| 0506062030130000 |
Nearby Schools
| NAME: | DISTRICT: | DISTANCE: | |
|---|---|---|---|
|
Grade School
Troy Cronin Elementary School |
30C | — | |
|
Middle School
Troy Middle School |
30C | Not in DB | |
|
High School
Joliet West High School |
204 | Not in DB | |
Property History
| DATE: | EVENT: | PRICE: | SOURCE: |
|---|---|---|---|
| 5 Feb, 2020 | Sold | $280,000 | MRED MLS |
| 20 Dec, 2019 | Under contract | $284,900 | MRED MLS |
| 10 Dec, 2019 | Listed for sale | $284,900 | MRED MLS |
Room Specifics
Total Bedrooms: 4
Bedrooms Above Ground: 4
Bedrooms Below Ground: 0
Dimensions: —
Floor Type: Carpet
Dimensions: —
Floor Type: Carpet
Dimensions: —
Floor Type: Carpet
Full Bathrooms: 5
Bathroom Amenities: Whirlpool,Separate Shower,Double Sink
Bathroom in Basement: 0
Rooms: Office,Eating Area,Loft,Recreation Room
Basement Description: Partially Finished,Unfinished,Crawl,Egress Window
Other Specifics
| 2 | |
| Concrete Perimeter | |
| Asphalt | |
| Deck, Porch | |
| — | |
| 62X115X32X52X118 | |
| — | |
| Full | |
| Second Floor Laundry, Walk-In Closet(s) | |
| Range, Microwave, Dishwasher, Refrigerator, Washer, Dryer, Disposal, Stainless Steel Appliance(s), Water Softener Owned | |
| Not in DB | |
| Sidewalks, Street Lights, Street Paved | |
| — | |
| — | |
| Gas Log, Gas Starter |
Tax History
| Year | Property Taxes |
|---|---|
| 2020 | $8,628 |
Contact Agent
Nearby Similar Homes
Nearby Sold Comparables
Contact Agent
Listing Provided By
john greene, Realtor

