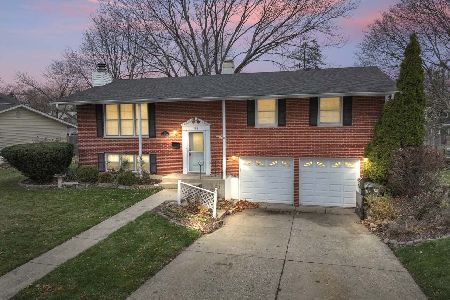1402 Joan Drive, Palatine, Illinois 60074
$342,100
|
Sold
|
|
| Status: | Closed |
| Sqft: | 0 |
| Cost/Sqft: | — |
| Beds: | 4 |
| Baths: | 2 |
| Year Built: | 1959 |
| Property Taxes: | $7,392 |
| Days On Market: | 1651 |
| Lot Size: | 0,20 |
Description
Eden model home in desirable Winston Park - This beautiful sun-filled home has 4 bedrooms, 2 full baths, partially finished basement. This model has a main level bedroom with access to the back yard. The home has been beautifully maintained throughout the years and offers many new updates. You will love cooking in this gorgeous new kitchen featuring white shaker style cabinets, granite counters, breakfast bar with pendant lighting and new stainless steel appliances. There are beautiful newly refinished hardwood floors in the living room, dining room and upper bedrooms. Many big ticket items are already done for you - roof & vinyl siding (2014), most windows replaced (2013 -2021), high efficiency Carrier furnace (2018), hot water tank (2018), sump pump (2021), new light fixtures, fans, interior 6 panel doors in rooms and closets, new flooring on the main level. Most rooms freshly painted. Additional updates/upgrades: doublewide concrete drive (2005) provides additional parking, electric panel updated, attic storage easily accessible via pull down aluminum stairs. You'll have plenty of space to enjoy the outdoors with family and friends in the large fenced yard with brick patio and 10 x 10 shed (2009) for all your garden tools and additional storage. Great location too. Just around the corner is Maple Park with a baseball field, newly renovated in 2021 playground and basketball court, there is a trailhead to miles of off-road biking/walking paths that lead to Deer Grove Forest Preserve. There several other nearby parks within walking distance where you can enjoy golf, fishing, paddle boat, tennis, playgrounds. Easy access to 53 and minutes to Metra.
Property Specifics
| Single Family | |
| — | |
| Quad Level | |
| 1959 | |
| Partial | |
| EDEN | |
| No | |
| 0.2 |
| Cook | |
| Winston Park | |
| 0 / Not Applicable | |
| None | |
| Lake Michigan | |
| Public Sewer | |
| 11121223 | |
| 02134040290000 |
Nearby Schools
| NAME: | DISTRICT: | DISTANCE: | |
|---|---|---|---|
|
Grade School
Lake Louise Elementary School |
15 | — | |
|
Middle School
Winston Campus-junior High |
15 | Not in DB | |
|
High School
Palatine High School |
211 | Not in DB | |
Property History
| DATE: | EVENT: | PRICE: | SOURCE: |
|---|---|---|---|
| 19 Jul, 2021 | Sold | $342,100 | MRED MLS |
| 14 Jun, 2021 | Under contract | $340,000 | MRED MLS |
| 12 Jun, 2021 | Listed for sale | $340,000 | MRED MLS |


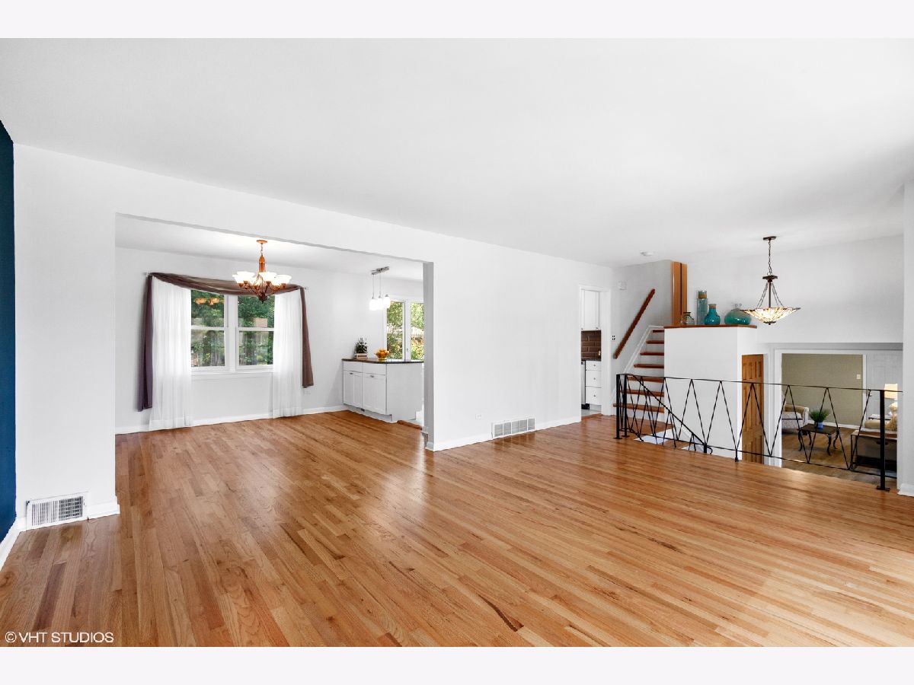

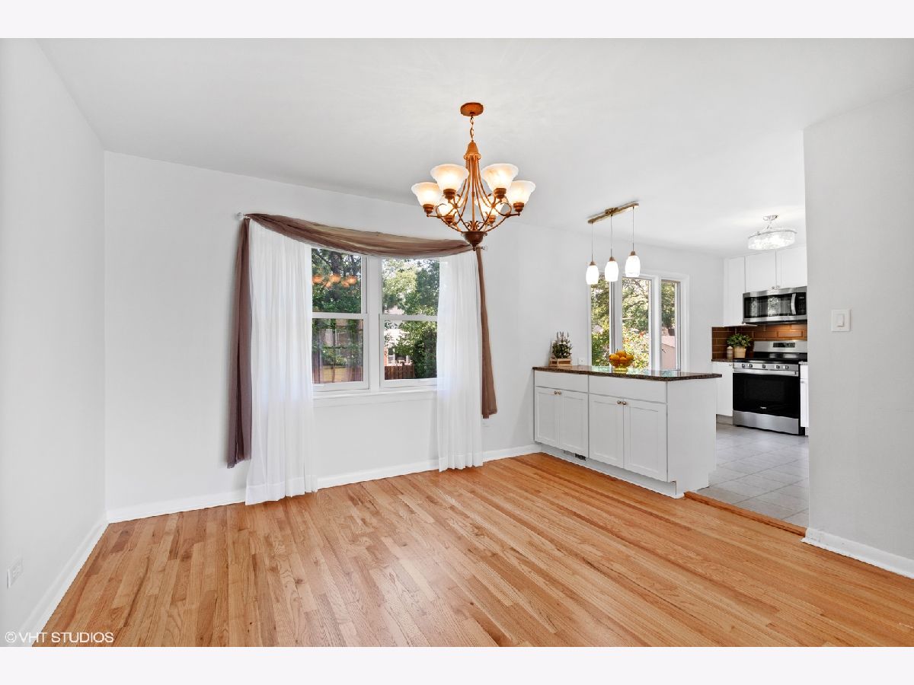
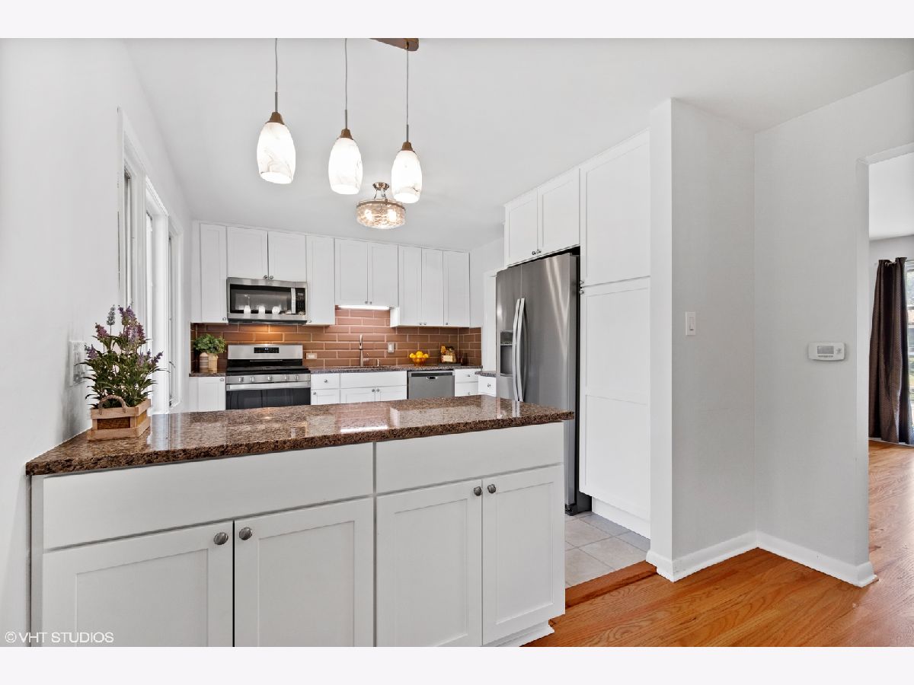

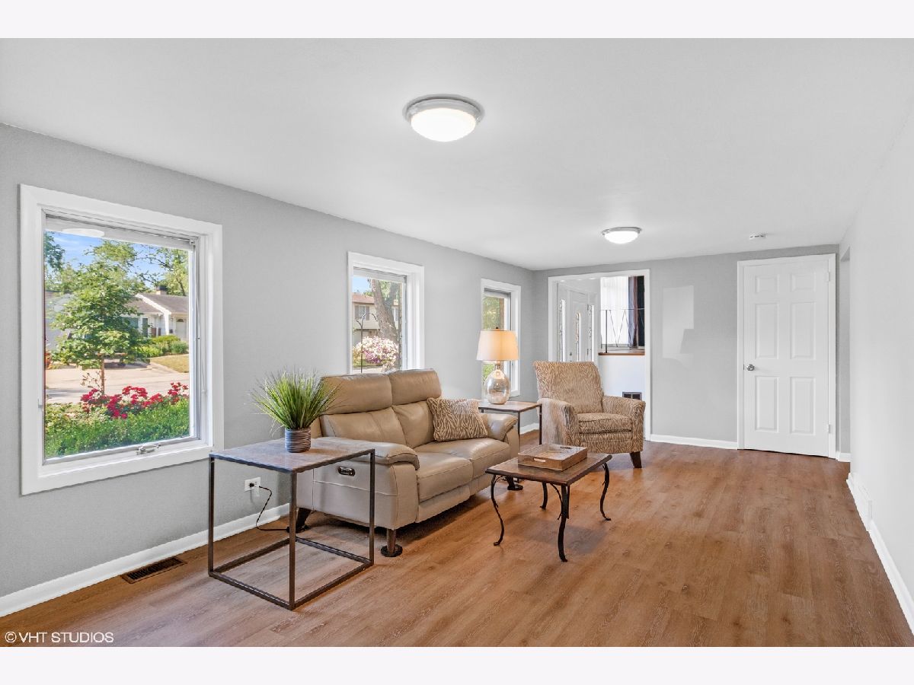


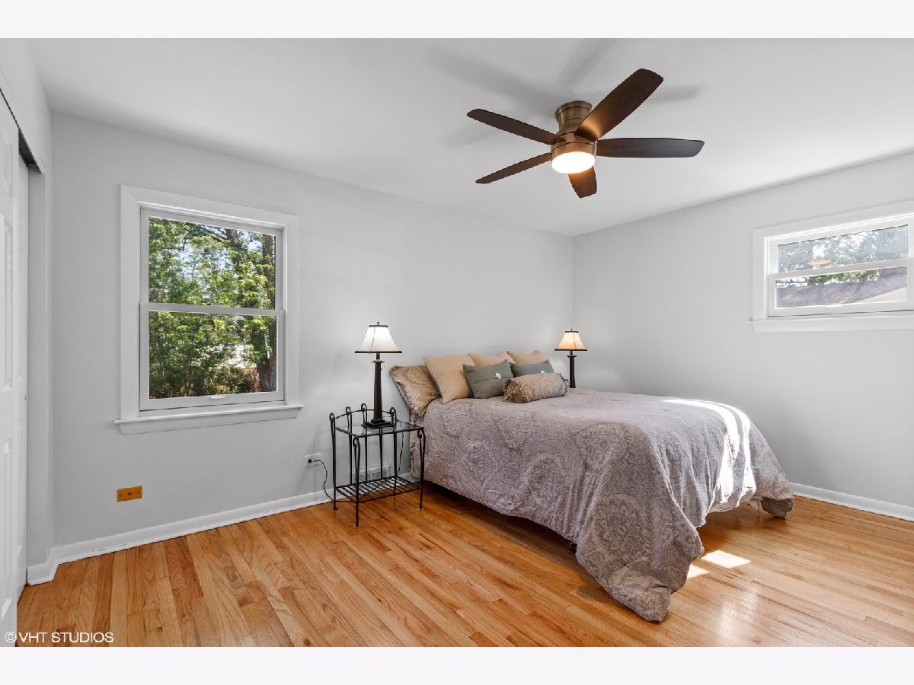
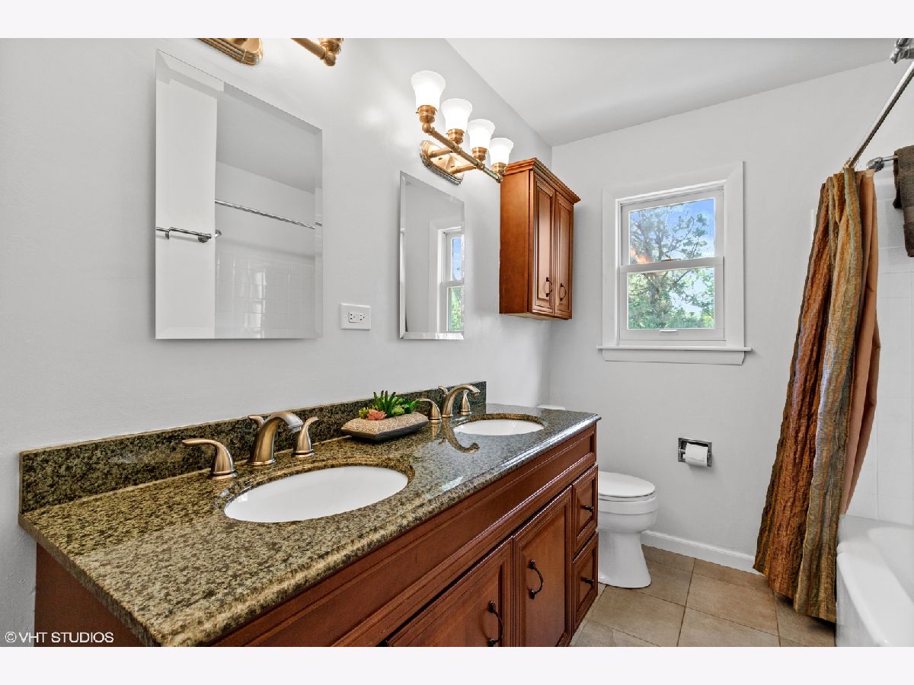




Room Specifics
Total Bedrooms: 4
Bedrooms Above Ground: 4
Bedrooms Below Ground: 0
Dimensions: —
Floor Type: Vinyl
Dimensions: —
Floor Type: Hardwood
Dimensions: —
Floor Type: Hardwood
Full Bathrooms: 2
Bathroom Amenities: Double Sink
Bathroom in Basement: 0
Rooms: Foyer,Other Room
Basement Description: Unfinished,Sub-Basement
Other Specifics
| 1 | |
| Concrete Perimeter | |
| Concrete | |
| Brick Paver Patio, Storms/Screens | |
| Fenced Yard | |
| 82 X 110 X 75 X 110 | |
| Unfinished | |
| None | |
| Hardwood Floors, First Floor Bedroom, First Floor Full Bath | |
| Range, Refrigerator, Washer, Dryer, Stainless Steel Appliance(s) | |
| Not in DB | |
| Park, Curbs, Sidewalks, Street Lights, Street Paved | |
| — | |
| — | |
| — |
Tax History
| Year | Property Taxes |
|---|---|
| 2021 | $7,392 |
Contact Agent
Nearby Similar Homes
Nearby Sold Comparables
Contact Agent
Listing Provided By
Baird & Warner


