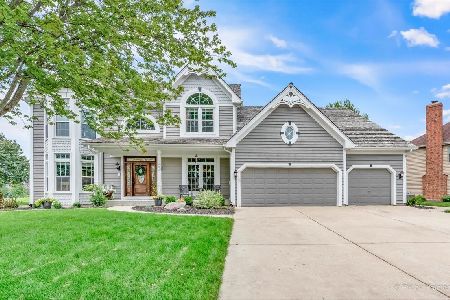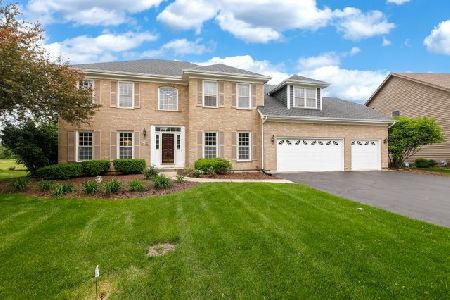1402 Keim Circle, Geneva, Illinois 60134
$510,000
|
Sold
|
|
| Status: | Closed |
| Sqft: | 3,652 |
| Cost/Sqft: | $145 |
| Beds: | 4 |
| Baths: | 5 |
| Year Built: | 1993 |
| Property Taxes: | $14,780 |
| Days On Market: | 2790 |
| Lot Size: | 0,31 |
Description
Beautiful inside & out, this open floorplan home backs to the Country Club's 12th green in the highly desirable Eagle Brook subdivision! 2-story foyer w/crown molding & hrdwd flr opens to DR w/intricate millwork & bright LR, both w/hrdwd flrs. Lavish kitchen w/SS appliances, expansive island, Butler's Pantry, hrdwd flr, & eat-in area w/deck access & picturesque views. FR boasts soaring ceilings, 2-story brick FP & deck access. Stately den w/built-ins, 1st flr full bath & laundry rm w/convenient laundry chute from upstairs complete the 1st flr. Romantic master suite w/dual walk-ins & oversized whirlpool tub! Additional spacious bedrms w/direct access to either Jack & Jill or large hall bath. LL boasts media rm, built-in wet bar w/appliances & temp-controlled wine cellar! Game/exercise rms & full bath also in LL! Backyard w/stunning views, screened-in gazebo w/ceiling fan, large deck & paver patio, perfect for any gathering! Luxury, beauty & ease are perfectly balanced in this home!
Property Specifics
| Single Family | |
| — | |
| Traditional | |
| 1993 | |
| Full,English | |
| — | |
| No | |
| 0.31 |
| Kane | |
| Eagle Brook | |
| 0 / Not Applicable | |
| None | |
| Public | |
| Public Sewer | |
| 09970419 | |
| 1209407010 |
Nearby Schools
| NAME: | DISTRICT: | DISTANCE: | |
|---|---|---|---|
|
Grade School
Western Avenue Elementary School |
304 | — | |
|
Middle School
Geneva Middle School |
304 | Not in DB | |
|
High School
Geneva Community High School |
304 | Not in DB | |
Property History
| DATE: | EVENT: | PRICE: | SOURCE: |
|---|---|---|---|
| 4 Jun, 2015 | Sold | $477,500 | MRED MLS |
| 12 May, 2015 | Under contract | $499,000 | MRED MLS |
| — | Last price change | $514,000 | MRED MLS |
| 23 Sep, 2014 | Listed for sale | $529,000 | MRED MLS |
| 29 Aug, 2018 | Sold | $510,000 | MRED MLS |
| 1 Aug, 2018 | Under contract | $529,000 | MRED MLS |
| — | Last price change | $549,000 | MRED MLS |
| 1 Jun, 2018 | Listed for sale | $549,000 | MRED MLS |
| 21 Sep, 2021 | Sold | $588,000 | MRED MLS |
| 5 Aug, 2021 | Under contract | $595,108 | MRED MLS |
| 29 Jul, 2021 | Listed for sale | $595,108 | MRED MLS |
Room Specifics
Total Bedrooms: 4
Bedrooms Above Ground: 4
Bedrooms Below Ground: 0
Dimensions: —
Floor Type: Carpet
Dimensions: —
Floor Type: Carpet
Dimensions: —
Floor Type: Carpet
Full Bathrooms: 5
Bathroom Amenities: Whirlpool,Separate Shower,Double Sink
Bathroom in Basement: 1
Rooms: Den,Game Room,Exercise Room,Theatre Room,Foyer,Storage,Screened Porch,Utility Room-Lower Level,Other Room
Basement Description: Finished
Other Specifics
| 3 | |
| Concrete Perimeter | |
| Concrete | |
| Deck, Patio, Porch, Gazebo | |
| Golf Course Lot | |
| 135X166X71X100 | |
| Full,Pull Down Stair,Unfinished | |
| Full | |
| Vaulted/Cathedral Ceilings, Skylight(s), Bar-Wet, Hardwood Floors, First Floor Laundry, First Floor Full Bath | |
| Double Oven, Microwave, Dishwasher, Refrigerator, Bar Fridge, Disposal, Stainless Steel Appliance(s), Wine Refrigerator, Cooktop | |
| Not in DB | |
| Sidewalks, Street Lights, Street Paved | |
| — | |
| — | |
| Gas Log, Gas Starter |
Tax History
| Year | Property Taxes |
|---|---|
| 2015 | $14,711 |
| 2018 | $14,780 |
| 2021 | $14,264 |
Contact Agent
Nearby Similar Homes
Nearby Sold Comparables
Contact Agent
Listing Provided By
Coldwell Banker Residential Brokerage







