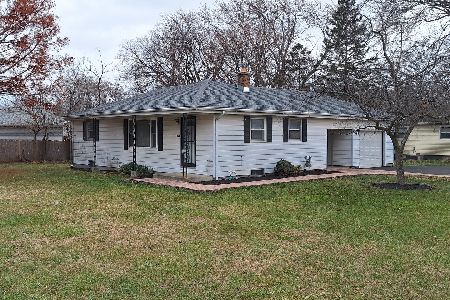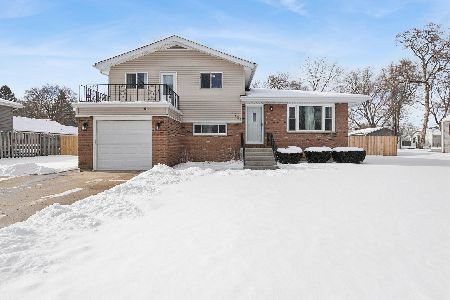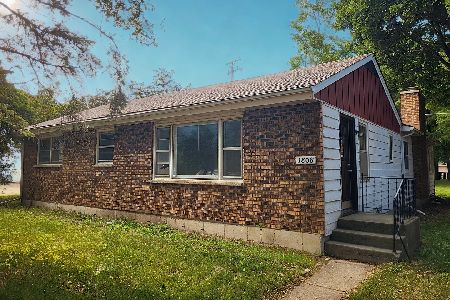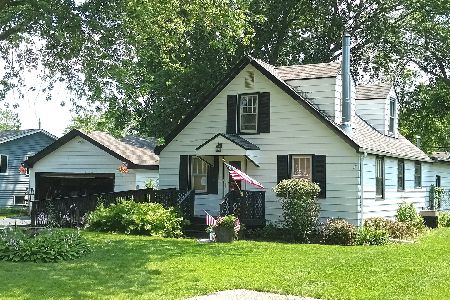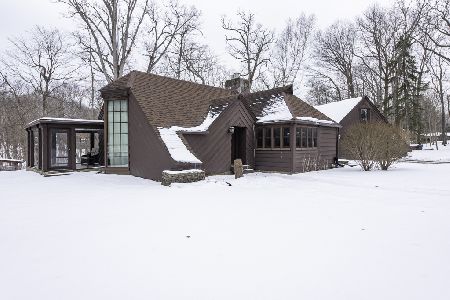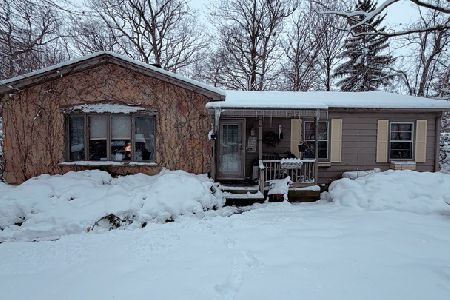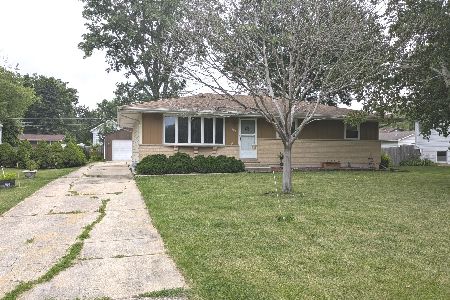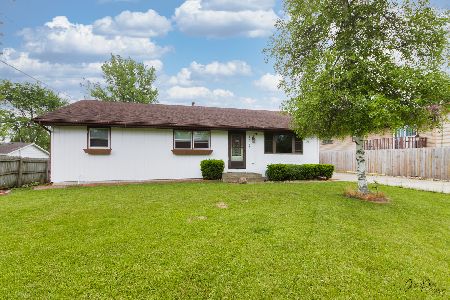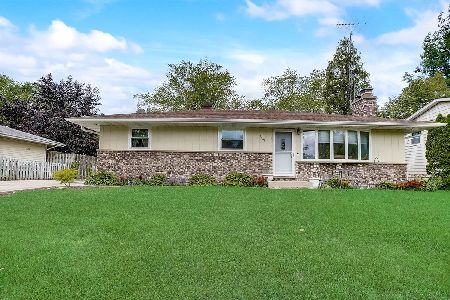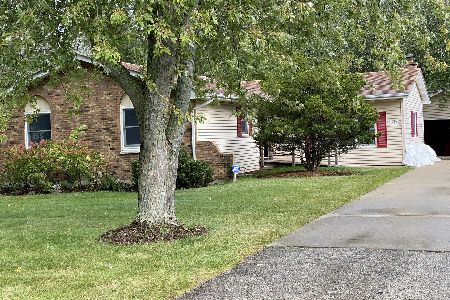1402 Landon Avenue, Winthrop Harbor, Illinois 60096
$173,000
|
Sold
|
|
| Status: | Closed |
| Sqft: | 1,152 |
| Cost/Sqft: | $147 |
| Beds: | 4 |
| Baths: | 2 |
| Year Built: | 1978 |
| Property Taxes: | $5,735 |
| Days On Market: | 2058 |
| Lot Size: | 0,25 |
Description
LOCATION LOCATION!! Welcome Home to this Lovely 4 Bedroom Quad Level that has Something for everyone!! Living Room with Vaulted Ceiling! Updated Kitchen with Gleaming Wood Laminate Floors, Corian Counter-Tops, Loads of Maple Cabinetry, with All Appliances included! Eat In Area too with Breakfast Bar AND Room for Table & Chairs! Sliding Glass Door to Deck for Ease in Entertaining! Head Upstairs to the Master Bedroom with His/Her Closets, and Shared Remodeled Master Bath featuring Ceramic Tile, New Solid Surface Vanity, and Double Sink! Plus Spacious Bedrooms 2 and 3! Down a few steps from the Main Floor you'll find a Family Room with Warm Fireplace, 4th Bedroom (Closet has Organizer!), an Office, and 2nd Bathroom! Basement Level has Walk-Out and currently used for Storage and Laundry. Roof new in 2004, Newer Furnace, and All Windows Replaced in 2004 too! Back Yard is Awesome with Shed, Large 2-1/2 Car Garage with it's own Electric (100 Amp Circuit Breakers) and Heated! Home has it's own 100 Amp Circuit Breaker too! Fenced Yard with Shed and Patio! Must See!! Priced to Sell Quick so Hurry!
Property Specifics
| Single Family | |
| — | |
| Quad Level | |
| 1978 | |
| Partial | |
| — | |
| No | |
| 0.25 |
| Lake | |
| — | |
| — / Not Applicable | |
| None | |
| Public | |
| Public Sewer | |
| 10765582 | |
| 04151100140000 |
Nearby Schools
| NAME: | DISTRICT: | DISTANCE: | |
|---|---|---|---|
|
Grade School
Westfield School |
1 | — | |
|
Middle School
North Prairie Junior High School |
1 | Not in DB | |
|
High School
Zion-benton Twnshp Hi School |
126 | Not in DB | |
Property History
| DATE: | EVENT: | PRICE: | SOURCE: |
|---|---|---|---|
| 27 Aug, 2020 | Sold | $173,000 | MRED MLS |
| 2 Jul, 2020 | Under contract | $169,900 | MRED MLS |
| 29 Jun, 2020 | Listed for sale | $169,900 | MRED MLS |
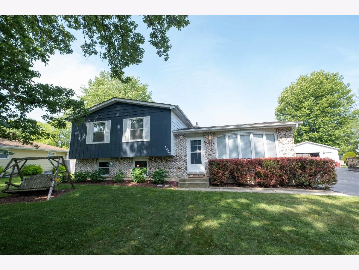
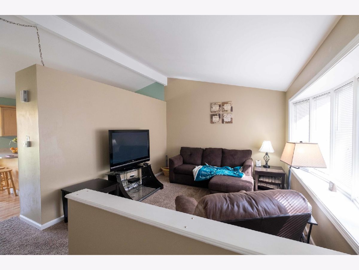
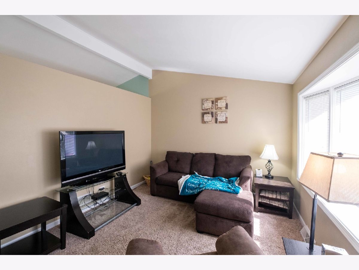
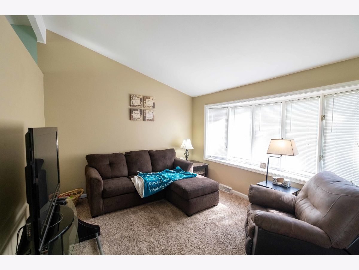
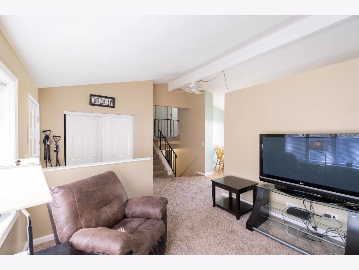
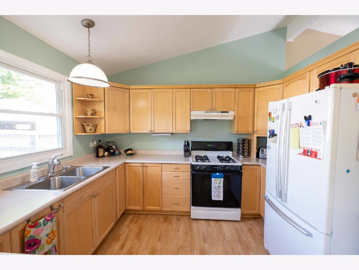
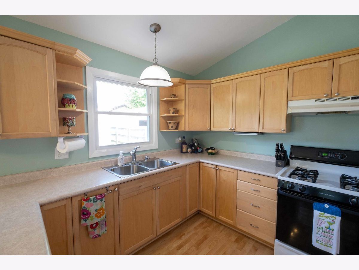
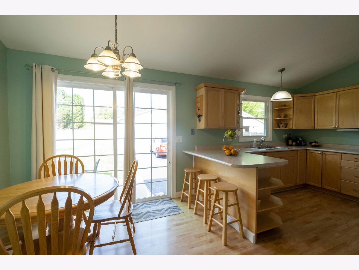
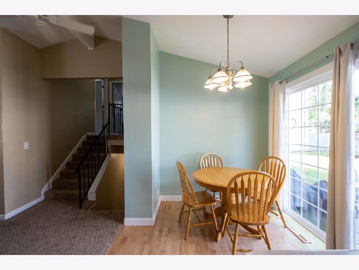
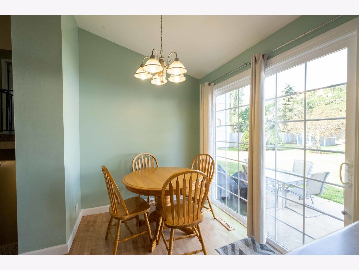
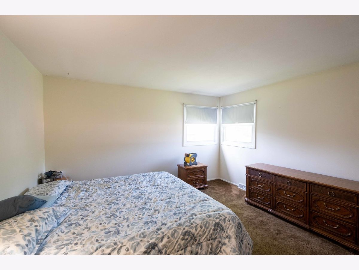
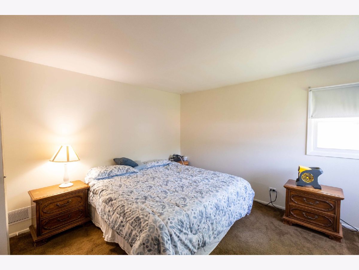
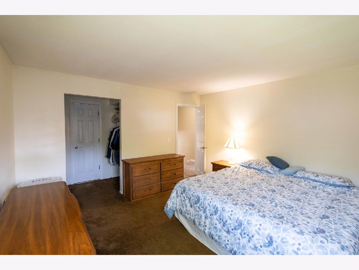
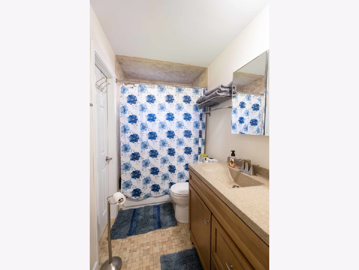
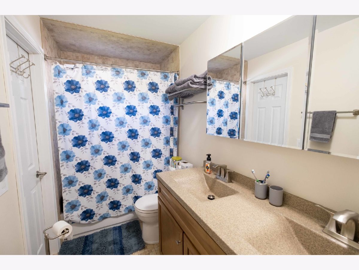
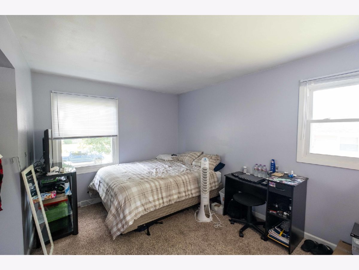
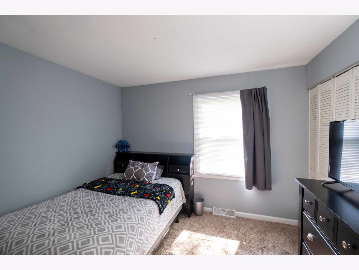
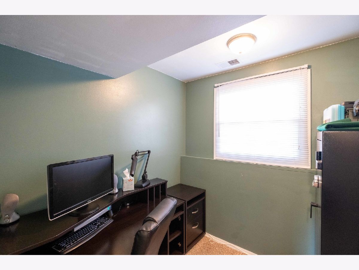
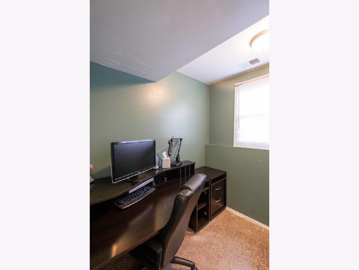
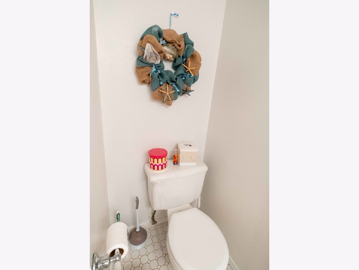
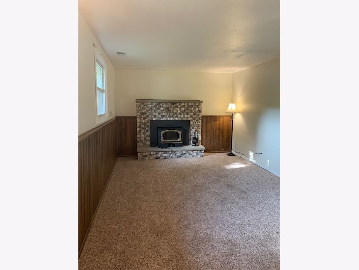
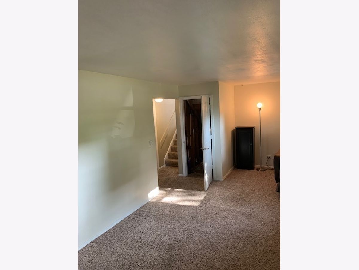
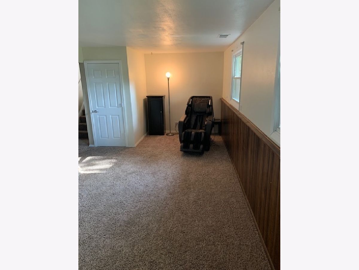
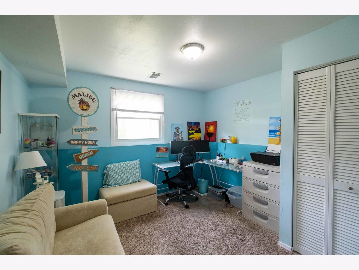
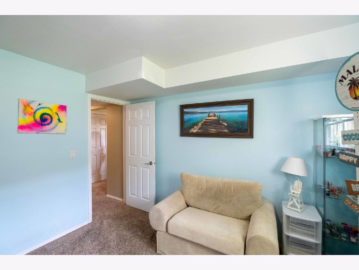
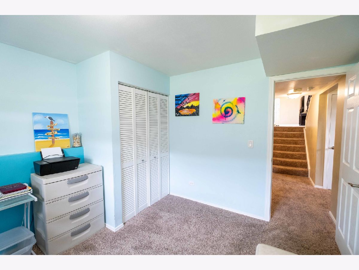
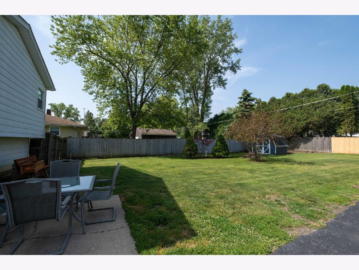
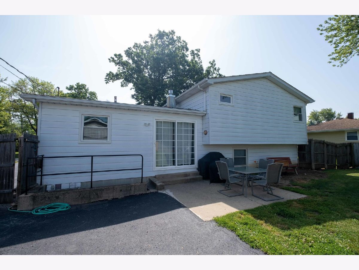
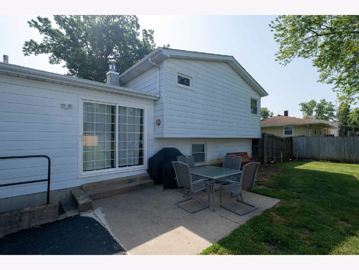
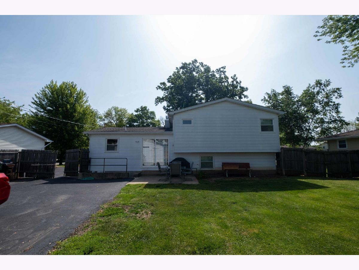
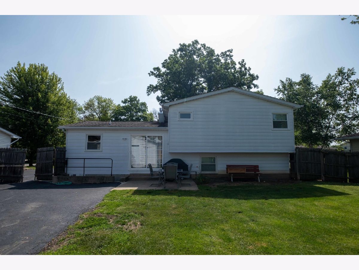
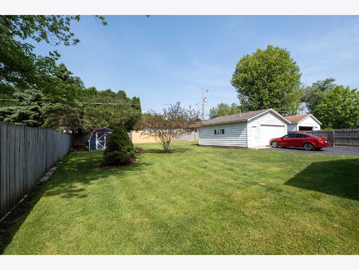
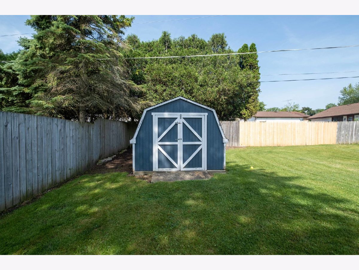
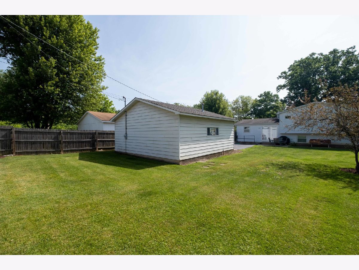
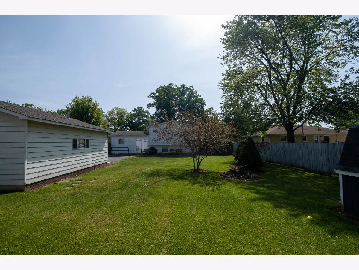
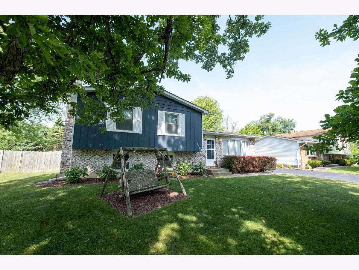
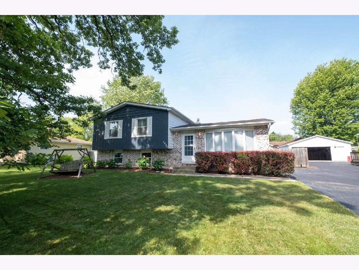
Room Specifics
Total Bedrooms: 4
Bedrooms Above Ground: 4
Bedrooms Below Ground: 0
Dimensions: —
Floor Type: Carpet
Dimensions: —
Floor Type: Carpet
Dimensions: —
Floor Type: Carpet
Full Bathrooms: 2
Bathroom Amenities: —
Bathroom in Basement: 1
Rooms: Office
Basement Description: Finished
Other Specifics
| 2.5 | |
| — | |
| Asphalt | |
| Patio | |
| Fenced Yard | |
| 75 X 148 | |
| — | |
| — | |
| Vaulted/Cathedral Ceilings | |
| Range, Refrigerator | |
| Not in DB | |
| Street Paved | |
| — | |
| — | |
| — |
Tax History
| Year | Property Taxes |
|---|---|
| 2020 | $5,735 |
Contact Agent
Nearby Similar Homes
Nearby Sold Comparables
Contact Agent
Listing Provided By
RE/MAX Showcase

