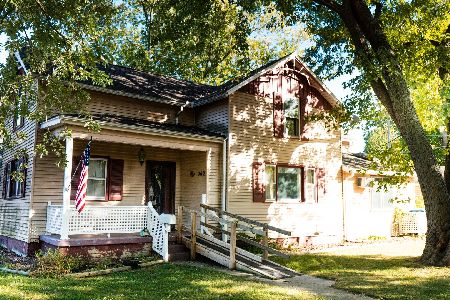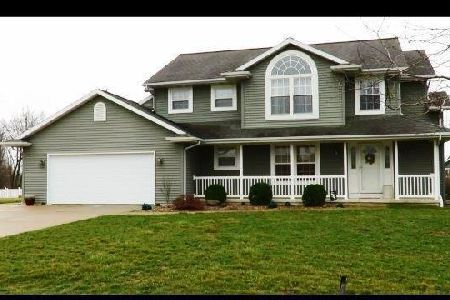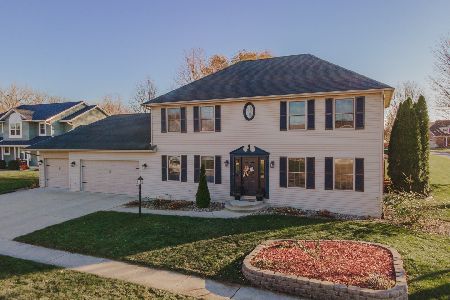1402 Lariat Drive, Pontiac, Illinois 61764
$267,500
|
Sold
|
|
| Status: | Closed |
| Sqft: | 3,107 |
| Cost/Sqft: | $93 |
| Beds: | 4 |
| Baths: | 4 |
| Year Built: | 2004 |
| Property Taxes: | $7,098 |
| Days On Market: | 1090 |
| Lot Size: | 0,00 |
Description
Extremely well-maintained home located in Brookside Subdivision- close to schools! Have peace of mind knowing many big-ticket items, such as roof and windows, have been updated in recent years! This 4-bedroom, 3.5-bathroom home offers an open floor plan with all new flooring throughout. First floor also offers a half bath with mudroom/laundry room conveniently located close to garage. On the second floor, you will find all 4 bedrooms along with a master-suite with his and her closets! Partially finished basement with new full bathroom offers a great space for kids or guests! Tons of storage throughout the home! This property offers a large yard- perfect for children and entertaining, new 10x16 shed, vegetable garden behind shed, as well as a large 2-car attached garage with workbench area. Since 2019, this home has had all new flooring, new paint throughout, new quartz countertops, roof replaced 2020, windows replaced 2021, and along with many more updates!
Property Specifics
| Single Family | |
| — | |
| — | |
| 2004 | |
| — | |
| — | |
| No | |
| — |
| Livingston | |
| Brookside | |
| 0 / Not Applicable | |
| — | |
| — | |
| — | |
| 11706953 | |
| 15232770020000 |
Nearby Schools
| NAME: | DISTRICT: | DISTANCE: | |
|---|---|---|---|
|
Grade School
Attendance Centers |
429 | — | |
|
Middle School
Pontiac Junior High School |
429 | Not in DB | |
|
High School
Pontiac High School |
90 | Not in DB | |
Property History
| DATE: | EVENT: | PRICE: | SOURCE: |
|---|---|---|---|
| 24 Jul, 2019 | Sold | $215,000 | MRED MLS |
| 13 Jun, 2019 | Under contract | $219,000 | MRED MLS |
| — | Last price change | $229,900 | MRED MLS |
| 28 Dec, 2018 | Listed for sale | $229,900 | MRED MLS |
| 27 Mar, 2023 | Sold | $267,500 | MRED MLS |
| 29 Jan, 2023 | Under contract | $289,900 | MRED MLS |
| 25 Jan, 2023 | Listed for sale | $289,900 | MRED MLS |
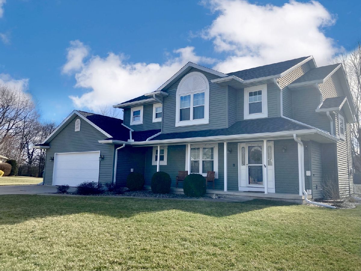
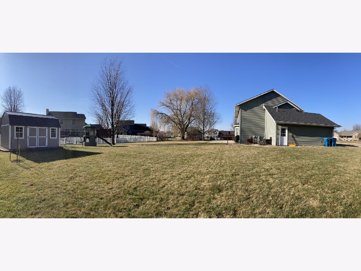
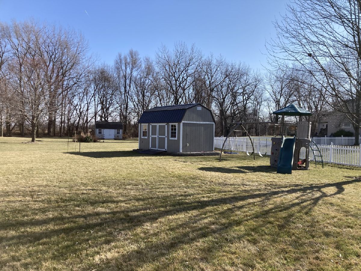
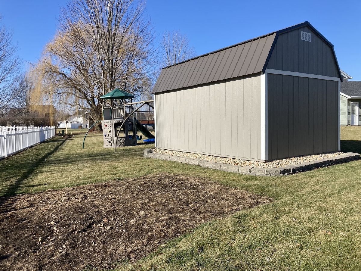
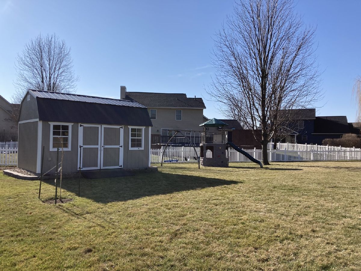
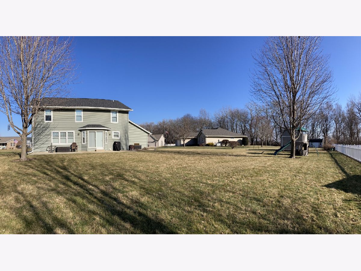
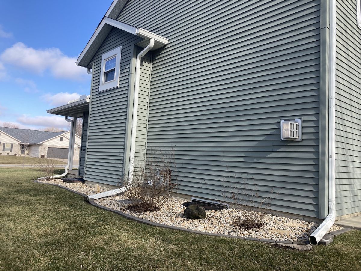
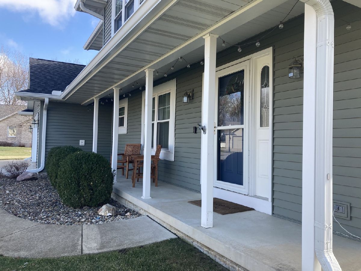
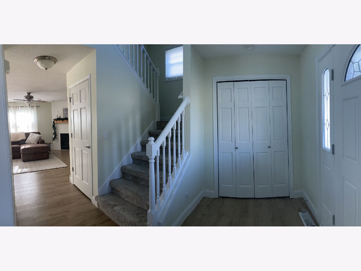
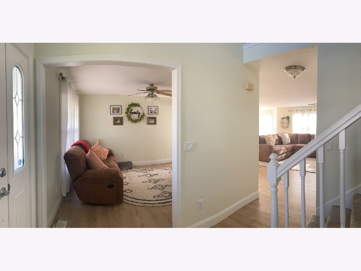
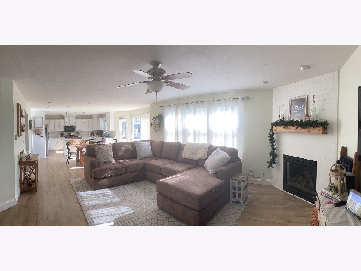
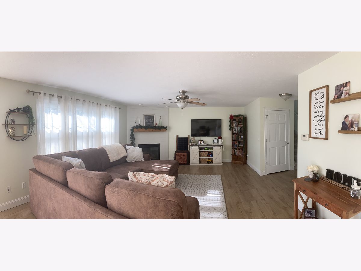
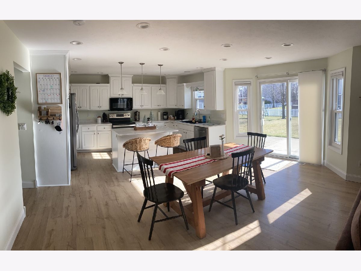
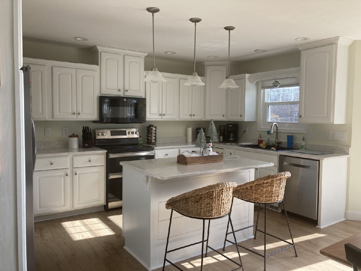
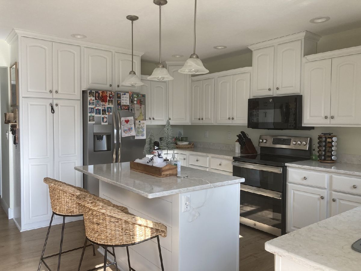
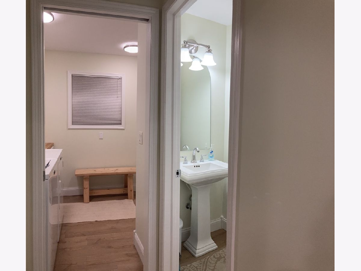
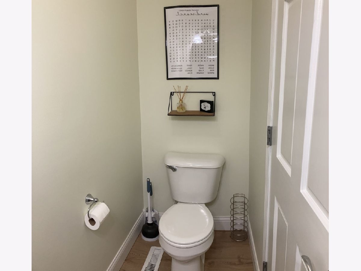
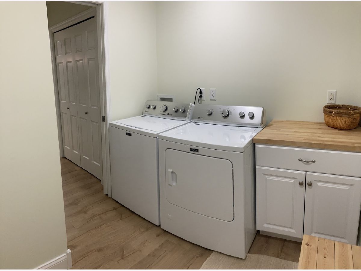
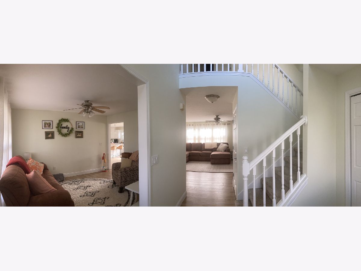
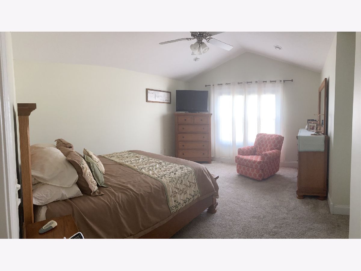
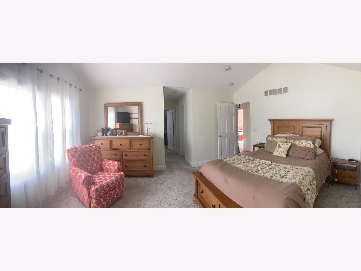
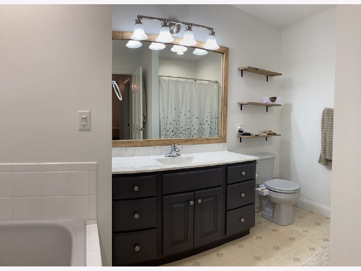
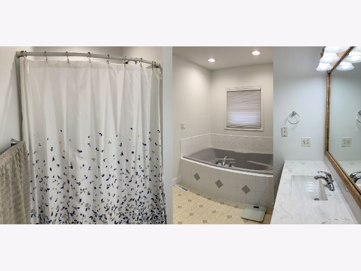
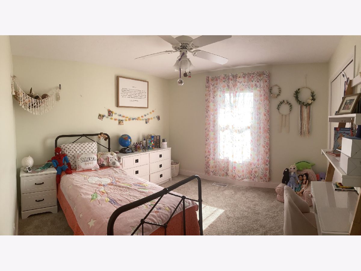
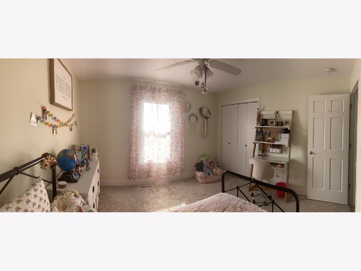
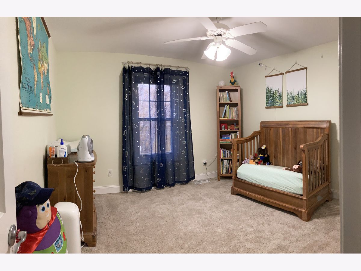
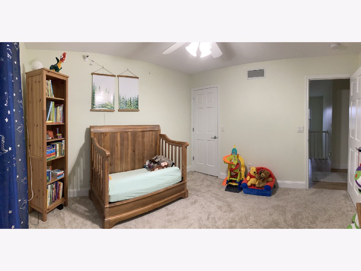
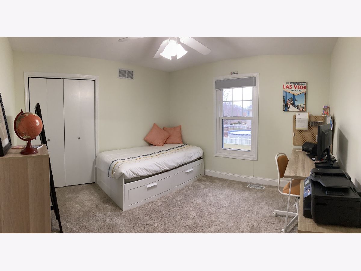
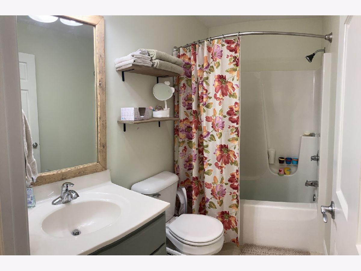
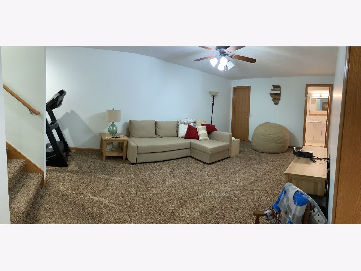
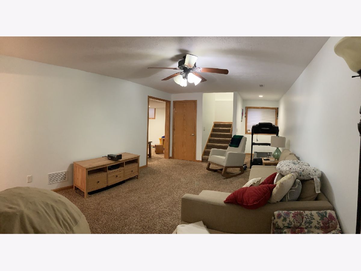
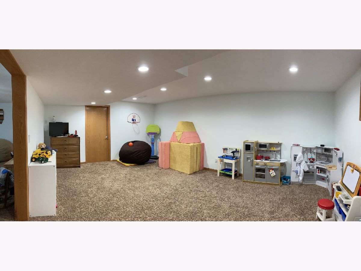
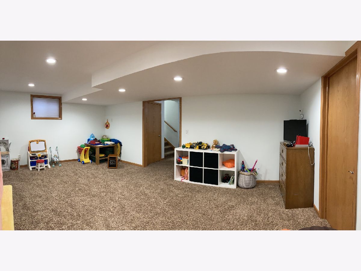
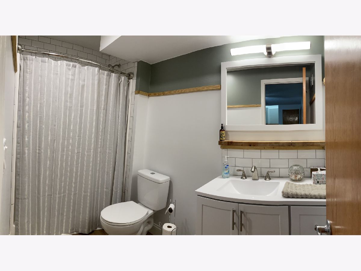
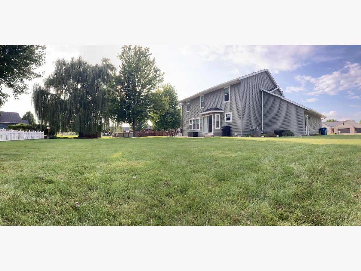
Room Specifics
Total Bedrooms: 4
Bedrooms Above Ground: 4
Bedrooms Below Ground: 0
Dimensions: —
Floor Type: —
Dimensions: —
Floor Type: —
Dimensions: —
Floor Type: —
Full Bathrooms: 4
Bathroom Amenities: Separate Shower,Garden Tub,Soaking Tub
Bathroom in Basement: 1
Rooms: —
Basement Description: Partially Finished
Other Specifics
| 2 | |
| — | |
| Concrete | |
| — | |
| — | |
| 162 X 142 X 145.5 X 41.7 X | |
| — | |
| — | |
| — | |
| — | |
| Not in DB | |
| — | |
| — | |
| — | |
| — |
Tax History
| Year | Property Taxes |
|---|---|
| 2019 | $7,298 |
| 2023 | $7,098 |
Contact Agent
Nearby Sold Comparables
Contact Agent
Listing Provided By
Star Grieff Realty

