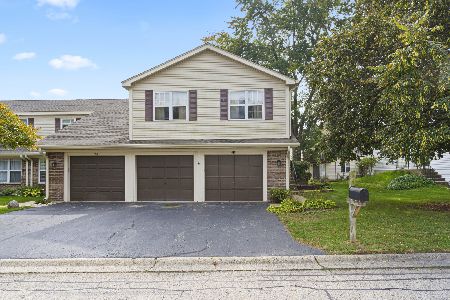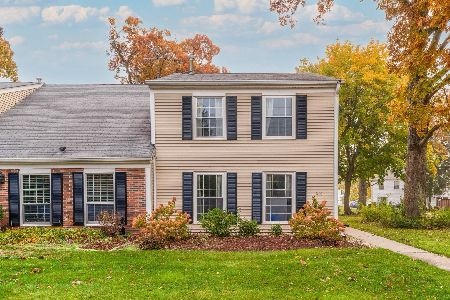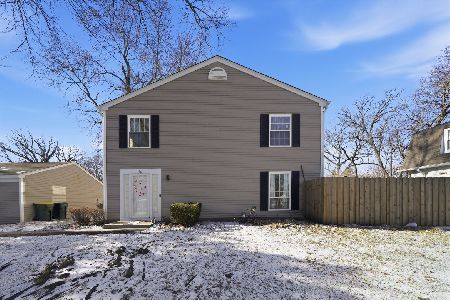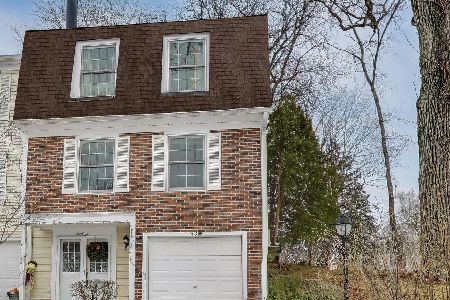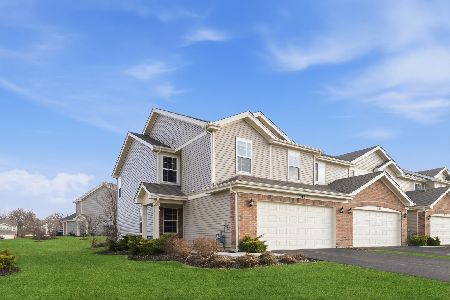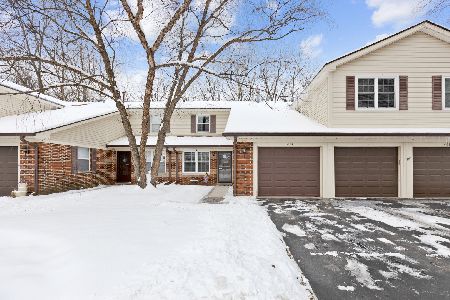1402 Oak Valley Drive, Cary, Illinois 60013
$131,500
|
Sold
|
|
| Status: | Closed |
| Sqft: | 1,304 |
| Cost/Sqft: | $101 |
| Beds: | 3 |
| Baths: | 2 |
| Year Built: | 1981 |
| Property Taxes: | $3,532 |
| Days On Market: | 3487 |
| Lot Size: | 0,00 |
Description
Completely Updated Pottery Barn Move-In Ready 3 Bedroom/1.1 Bathroom Townhome in Popular Bright Oaks Subdivision * Large Kitchen with New Cabinetry, Granite Counters, Stainless Refrigerator with French Doors & Bottom Drawer Freezer, Stainless Microwave, Stainless Gas Stove & Stainless Dishwasher Plus Beautiful Wood Laminate Floors * All New Carpeting & Paint Throughout * Main Floor 1/2 Bathroom Has New Toilet, New Cabinetry & Glass Back-splash * Full Bathroom Has New Toilet, New Cabinetry, Ceramic & Glass Back-splash * White Six-Panel Doors Throughout * 1st. Floor Utility Room * Big Private Back Yard * Brand New Air Conditioner * There is a Neighborhood Park with Playground Equipment, In-Ground Pool, Tennis Courts & Club House * The Cary Train Station is Only 10 Minutes Away * Great Community * Great Schools
Property Specifics
| Condos/Townhomes | |
| 2 | |
| — | |
| 1981 | |
| None | |
| HICKORY | |
| No | |
| — |
| Mc Henry | |
| Bright Oaks | |
| 200 / Monthly | |
| Insurance,Exercise Facilities,Pool,Lawn Care,Snow Removal | |
| Public | |
| Public Sewer | |
| 09280098 | |
| 1912105011 |
Nearby Schools
| NAME: | DISTRICT: | DISTANCE: | |
|---|---|---|---|
|
Grade School
Deer Path Elementary School |
26 | — | |
|
Middle School
Cary Junior High School |
26 | Not in DB | |
|
High School
Cary-grove Community High School |
155 | Not in DB | |
Property History
| DATE: | EVENT: | PRICE: | SOURCE: |
|---|---|---|---|
| 1 Jun, 2016 | Sold | $126,000 | MRED MLS |
| 2 May, 2016 | Under contract | $119,900 | MRED MLS |
| 3 Jan, 2016 | Listed for sale | $117,900 | MRED MLS |
| 26 Sep, 2016 | Sold | $131,500 | MRED MLS |
| 5 Aug, 2016 | Under contract | $131,500 | MRED MLS |
| 7 Jul, 2016 | Listed for sale | $131,500 | MRED MLS |
Room Specifics
Total Bedrooms: 3
Bedrooms Above Ground: 3
Bedrooms Below Ground: 0
Dimensions: —
Floor Type: Wood Laminate
Dimensions: —
Floor Type: Wood Laminate
Full Bathrooms: 2
Bathroom Amenities: —
Bathroom in Basement: 0
Rooms: No additional rooms
Basement Description: Slab
Other Specifics
| 1 | |
| Concrete Perimeter | |
| Asphalt | |
| — | |
| — | |
| 1304 | |
| — | |
| — | |
| Wood Laminate Floors, First Floor Laundry | |
| Range, Microwave, Dishwasher, Refrigerator, Washer, Dryer, Stainless Steel Appliance(s) | |
| Not in DB | |
| — | |
| — | |
| Park, Pool | |
| — |
Tax History
| Year | Property Taxes |
|---|---|
| 2016 | $3,204 |
| 2016 | $3,532 |
Contact Agent
Nearby Similar Homes
Nearby Sold Comparables
Contact Agent
Listing Provided By
RE/MAX Unlimited Northwest

