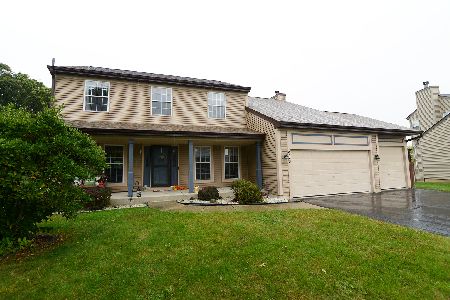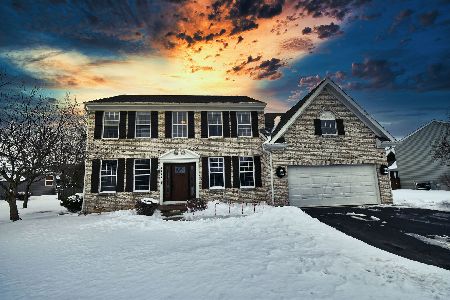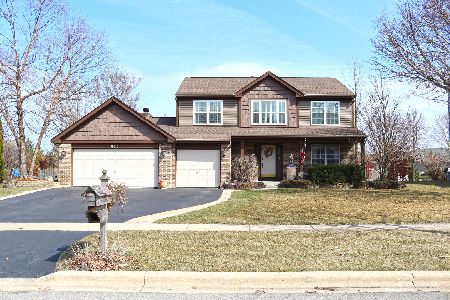1402 Redwing Drive, Antioch, Illinois 60002
$244,900
|
Sold
|
|
| Status: | Closed |
| Sqft: | 2,406 |
| Cost/Sqft: | $102 |
| Beds: | 4 |
| Baths: | 3 |
| Year Built: | 1998 |
| Property Taxes: | $8,383 |
| Days On Market: | 2434 |
| Lot Size: | 0,31 |
Description
View our 3-D visual tour & walk thru in real-time. Offered by the original owner, this impeccably kept Heron Harbor home (w/ 2878 total finished sq ft) has been perfectly prepared for the market with fresh paint, new carpeting, new garbage disposal & the kitchen & master bath has brand new white cabinet doors. Tons of natural daylight and an awesome 3 seasons room to relax in. Fully fenced yard for family fun. Family room includes a cozy wood burning fireplace. Master suite features a walk-in closet, dual sinks, whirlpool tub and separate shower. Laundry conveniently located on the main floor. Basement is fully finished w/ the prettiest tile floors & inlays & even has a dedicated space for exercise. Note the 3 car garage! New roof, soffit & facia, sump pump, new window shades in several rooms & new screens in the sunroom. High efficiency furnace 95. Highly desirable Emmons school district. Close to dining, shopping, theatre, Metra & easy access to I-94.
Property Specifics
| Single Family | |
| — | |
| Traditional | |
| 1998 | |
| Full | |
| LAKELAND | |
| No | |
| 0.31 |
| Lake | |
| Heron Harbor | |
| 375 / Annual | |
| Insurance | |
| Public | |
| Public Sewer | |
| 10398826 | |
| 02183020300000 |
Nearby Schools
| NAME: | DISTRICT: | DISTANCE: | |
|---|---|---|---|
|
Grade School
Emmons Grade School |
33 | — | |
|
Middle School
Emmons Grade School |
33 | Not in DB | |
|
High School
Antioch Community High School |
117 | Not in DB | |
Property History
| DATE: | EVENT: | PRICE: | SOURCE: |
|---|---|---|---|
| 12 Jul, 2019 | Sold | $244,900 | MRED MLS |
| 2 Jun, 2019 | Under contract | $244,900 | MRED MLS |
| 31 May, 2019 | Listed for sale | $244,900 | MRED MLS |
Room Specifics
Total Bedrooms: 4
Bedrooms Above Ground: 4
Bedrooms Below Ground: 0
Dimensions: —
Floor Type: Carpet
Dimensions: —
Floor Type: Carpet
Dimensions: —
Floor Type: Carpet
Full Bathrooms: 3
Bathroom Amenities: Whirlpool,Separate Shower,Double Sink
Bathroom in Basement: 0
Rooms: Breakfast Room,Recreation Room,Exercise Room,Foyer,Sun Room
Basement Description: Finished
Other Specifics
| 3 | |
| Concrete Perimeter | |
| Asphalt | |
| Patio, Porch, Porch Screened, Storms/Screens | |
| Fenced Yard,Landscaped | |
| 57X57X150X61X150 | |
| — | |
| Full | |
| Vaulted/Cathedral Ceilings | |
| Range, Dishwasher, Refrigerator, Washer, Dryer, Disposal | |
| Not in DB | |
| Street Paved | |
| — | |
| — | |
| Wood Burning, Gas Starter |
Tax History
| Year | Property Taxes |
|---|---|
| 2019 | $8,383 |
Contact Agent
Nearby Sold Comparables
Contact Agent
Listing Provided By
RE/MAX Advantage Realty







