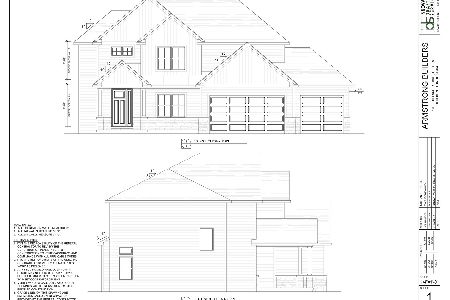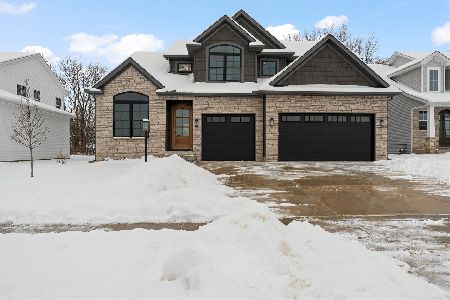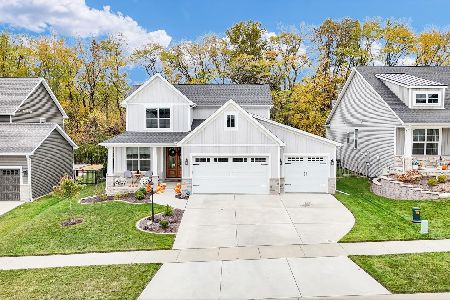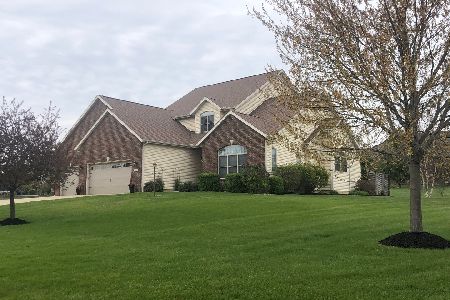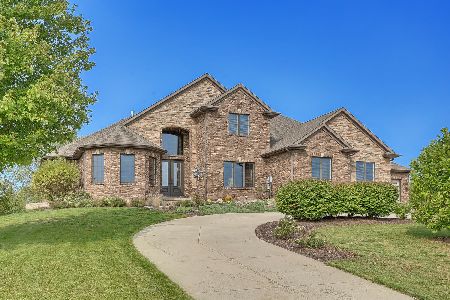1402 Ridgefield Drive, Mahomet, Illinois 61853
$387,500
|
Sold
|
|
| Status: | Closed |
| Sqft: | 3,211 |
| Cost/Sqft: | $124 |
| Beds: | 4 |
| Baths: | 4 |
| Year Built: | 2004 |
| Property Taxes: | $11,099 |
| Days On Market: | 2591 |
| Lot Size: | 1,17 |
Description
Stunning home that sits on over 1 acre in Thornewood Reserves offers 4238 total finished sq.ft. All main floor living spaces feature newly refinished Brazilian cherry hardwood floors including the office w/ adjoining bathroom. The formal living room & dining room makes entertaining a breeze. The details in the eat-in kitchen including the cherry cabinets, granite countertops & stainless steel appliances. Retreat to the luxurious master suite w/ walk-in closet & private bath. Three additional generous sized bedrooms & full bath complete the upper level. The full basement offers 1027 sq.ft. of finished living space including the huge rec room, full bath & 5th bedroom. The outdoor space is just as great as the inside; the back deck & brick patio is the perfect space for friends & family to gather for BBQs. An amazing basketball court, invisible pet fence & professional landscaping complete the yard. 2 newer water heaters & furnace. A home warranty is avail with an acceptable offer
Property Specifics
| Single Family | |
| — | |
| — | |
| 2004 | |
| Full | |
| — | |
| No | |
| 1.17 |
| Champaign | |
| Thornewood | |
| 150 / Annual | |
| None | |
| Public | |
| Public Sewer | |
| 10162944 | |
| 151302351008 |
Nearby Schools
| NAME: | DISTRICT: | DISTANCE: | |
|---|---|---|---|
|
Grade School
Mahomet Elementary School |
3 | — | |
|
Middle School
Mahomet Junior High School |
3 | Not in DB | |
|
High School
Mahomet High School |
3 | Not in DB | |
Property History
| DATE: | EVENT: | PRICE: | SOURCE: |
|---|---|---|---|
| 18 Jul, 2019 | Sold | $387,500 | MRED MLS |
| 15 Jun, 2019 | Under contract | $399,000 | MRED MLS |
| — | Last price change | $400,000 | MRED MLS |
| 2 Jan, 2019 | Listed for sale | $448,900 | MRED MLS |
Room Specifics
Total Bedrooms: 5
Bedrooms Above Ground: 4
Bedrooms Below Ground: 1
Dimensions: —
Floor Type: Carpet
Dimensions: —
Floor Type: Carpet
Dimensions: —
Floor Type: Carpet
Dimensions: —
Floor Type: —
Full Bathrooms: 4
Bathroom Amenities: Whirlpool,Separate Shower,Double Sink,Soaking Tub
Bathroom in Basement: 1
Rooms: Bedroom 5,Recreation Room,Office,Eating Area,Deck
Basement Description: Partially Finished
Other Specifics
| 3 | |
| — | |
| Concrete | |
| Deck, Porch, Brick Paver Patio, Storms/Screens | |
| — | |
| 131.73X162.88X239.26X124.9 | |
| — | |
| Full | |
| Hardwood Floors, First Floor Laundry, First Floor Full Bath | |
| Microwave, Dishwasher, Refrigerator, Disposal, Stainless Steel Appliance(s), Cooktop, Built-In Oven, Range Hood | |
| Not in DB | |
| Street Paved | |
| — | |
| — | |
| Gas Log |
Tax History
| Year | Property Taxes |
|---|---|
| 2019 | $11,099 |
Contact Agent
Nearby Similar Homes
Nearby Sold Comparables
Contact Agent
Listing Provided By
RE/MAX REALTY ASSOCIATES-MAHO

