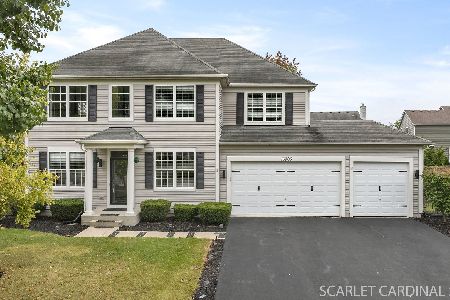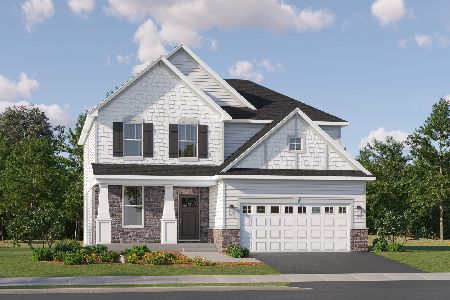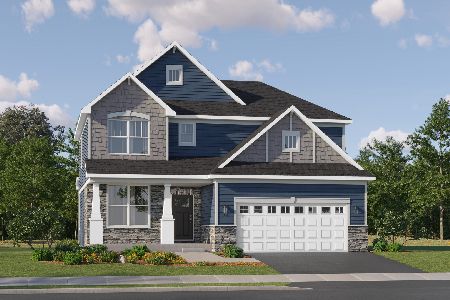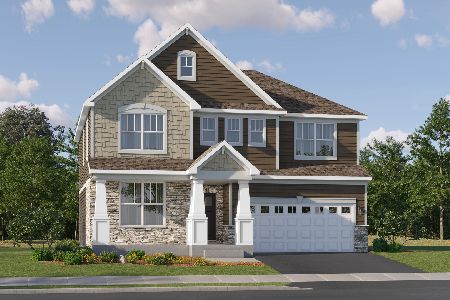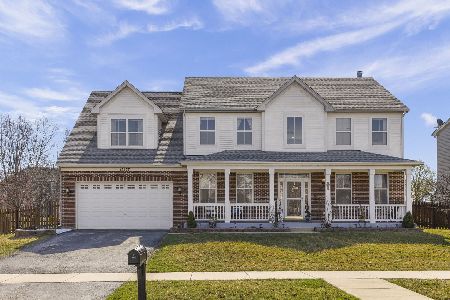14023 Briar Lane, Plainfield, Illinois 60544
$358,000
|
Sold
|
|
| Status: | Closed |
| Sqft: | 4,052 |
| Cost/Sqft: | $89 |
| Beds: | 5 |
| Baths: | 3 |
| Year Built: | 2006 |
| Property Taxes: | $9,319 |
| Days On Market: | 2697 |
| Lot Size: | 0,25 |
Description
Welcome home to this completely remodeled executive house. This freshly painted home features 5 bedrooms, office, huge bonus room, loft, 3 car garage, and FULL finished walkout basement. 4052 Sq feet (all above ground). Brand new solid oak hardwood and premium tile through the whole first floor. New gourmet kitchen with 42 inch shaker cabinets, granite countertops, new top of the line stainless steel appliances, wine rack, and spacious island. Grand 2 story entrance with tons of windows allows for plenty of natural light. Brand new carpet throughout second floor and basement. Fantastic refinished bathrooms with new lighting, vanities, tile, and granite countertops. 4 large bedrooms and loft on second floor. Walkout basement features bonus room, 5th bedroom, and storage. New premium 5 inch baseboard and decorative moulding throughout. Top of the line Plainfield 202 North High school district and close to downtown Plainfield, shopping, and restaurants.
Property Specifics
| Single Family | |
| — | |
| Traditional | |
| 2006 | |
| Full,Walkout | |
| — | |
| No | |
| 0.25 |
| Will | |
| — | |
| 19 / Monthly | |
| None | |
| Lake Michigan,Public | |
| Public Sewer | |
| 10067266 | |
| 0603054040040000 |
Nearby Schools
| NAME: | DISTRICT: | DISTANCE: | |
|---|---|---|---|
|
Grade School
Walkers Grove Elementary School |
202 | — | |
|
Middle School
Ira Jones Middle School |
202 | Not in DB | |
|
High School
Plainfield North High School |
202 | Not in DB | |
Property History
| DATE: | EVENT: | PRICE: | SOURCE: |
|---|---|---|---|
| 11 Feb, 2019 | Sold | $358,000 | MRED MLS |
| 18 Jan, 2019 | Under contract | $359,000 | MRED MLS |
| — | Last price change | $376,900 | MRED MLS |
| 30 Aug, 2018 | Listed for sale | $376,900 | MRED MLS |
Room Specifics
Total Bedrooms: 5
Bedrooms Above Ground: 5
Bedrooms Below Ground: 0
Dimensions: —
Floor Type: Carpet
Dimensions: —
Floor Type: Carpet
Dimensions: —
Floor Type: Carpet
Dimensions: —
Floor Type: —
Full Bathrooms: 3
Bathroom Amenities: Separate Shower,Soaking Tub
Bathroom in Basement: 0
Rooms: Bedroom 5,Bonus Room,Loft
Basement Description: Finished,Bathroom Rough-In
Other Specifics
| 3 | |
| Concrete Perimeter | |
| Asphalt | |
| Deck | |
| — | |
| 10890 | |
| Unfinished | |
| Full | |
| Vaulted/Cathedral Ceilings, Hardwood Floors | |
| — | |
| Not in DB | |
| — | |
| — | |
| — | |
| Wood Burning |
Tax History
| Year | Property Taxes |
|---|---|
| 2019 | $9,319 |
Contact Agent
Nearby Similar Homes
Nearby Sold Comparables
Contact Agent
Listing Provided By
ETX Realty and Management LLC

