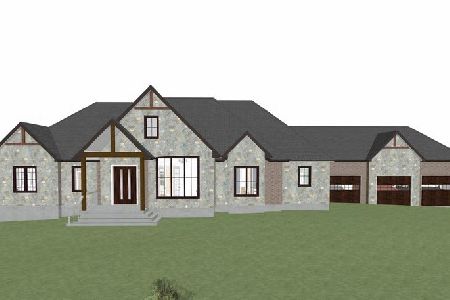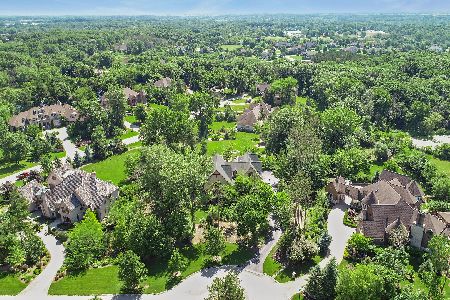14025 Austrian Court, Homer Glen, Illinois 60491
$750,000
|
Sold
|
|
| Status: | Closed |
| Sqft: | 3,031 |
| Cost/Sqft: | $297 |
| Beds: | 4 |
| Baths: | 4 |
| Year Built: | 2000 |
| Property Taxes: | $20,097 |
| Days On Market: | 3028 |
| Lot Size: | 1,40 |
Description
Nestled in secluded, private splendor in the gated enclave of Evergreen. Exceptional, custom RANCH with finished walk out exudes an aura of sophistication throughout. Open and highly functional floor plan filled with natural light. Tastefully decorated with upper echelon fixtures and finishes. Luxurious master suite with 2 walk in closets with custom organization systems. Posh master bath with free standing tub, dual vanities and heated travertine tile. Gourmet kitchen with furniture quality cabinetry, high end appliances and granite countertops. Formal dining room for entertaining on a grand scale. Finished walk out lower level with wet bar, exercise/sauna room and space for recreation, gaming, storage and more. 6+ car attached garage with 11 ft. ceiling height. Picturesque grounds with verdant landscaping. Full brochure available. For the discerning buyer seeking a home built and renovated with uncompromising quality.
Property Specifics
| Single Family | |
| — | |
| Walk-Out Ranch | |
| 2000 | |
| Full,Walkout | |
| CUSTOM RANCH | |
| No | |
| 1.4 |
| Will | |
| Evergreen | |
| 1500 / Annual | |
| Exterior Maintenance,Snow Removal | |
| Private Well | |
| Public Sewer | |
| 09771229 | |
| 1605223020240000 |
Nearby Schools
| NAME: | DISTRICT: | DISTANCE: | |
|---|---|---|---|
|
Middle School
Hadley Middle School |
33C | Not in DB | |
|
High School
Lockport Township High School |
205 | Not in DB | |
|
Alternate Junior High School
Homer Junior High School |
— | Not in DB | |
Property History
| DATE: | EVENT: | PRICE: | SOURCE: |
|---|---|---|---|
| 22 Mar, 2018 | Sold | $750,000 | MRED MLS |
| 2 Feb, 2018 | Under contract | $900,000 | MRED MLS |
| 6 Oct, 2017 | Listed for sale | $900,000 | MRED MLS |
Room Specifics
Total Bedrooms: 4
Bedrooms Above Ground: 4
Bedrooms Below Ground: 0
Dimensions: —
Floor Type: Carpet
Dimensions: —
Floor Type: Carpet
Dimensions: —
Floor Type: Hardwood
Full Bathrooms: 4
Bathroom Amenities: Whirlpool,Separate Shower,Double Sink,Full Body Spray Shower,Soaking Tub
Bathroom in Basement: 1
Rooms: Eating Area,Foyer,Game Room,Great Room,Office,Recreation Room,Tandem Room,Walk In Closet
Basement Description: Finished,Exterior Access
Other Specifics
| 6 | |
| Concrete Perimeter | |
| Concrete | |
| Deck, Dog Run, Storms/Screens | |
| Cul-De-Sac,Irregular Lot,Landscaped,Wooded | |
| 353X360X435 | |
| Full | |
| Full | |
| Vaulted/Cathedral Ceilings, Hardwood Floors, Heated Floors, First Floor Bedroom, In-Law Arrangement, First Floor Full Bath | |
| Double Oven, Microwave, Dishwasher, Refrigerator, Bar Fridge, Washer, Dryer, Stainless Steel Appliance(s), Wine Refrigerator, Range Hood | |
| Not in DB | |
| Curbs, Gated, Street Paved | |
| — | |
| — | |
| Gas Log, Gas Starter |
Tax History
| Year | Property Taxes |
|---|---|
| 2018 | $20,097 |
Contact Agent
Nearby Sold Comparables
Contact Agent
Listing Provided By
Realty Executives Elite







