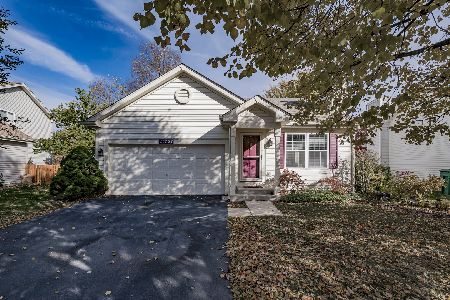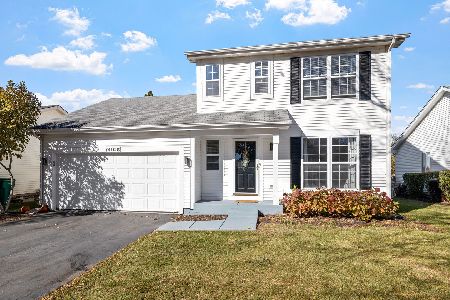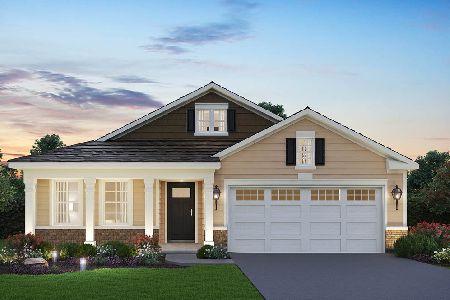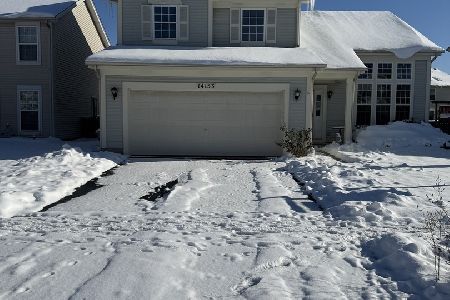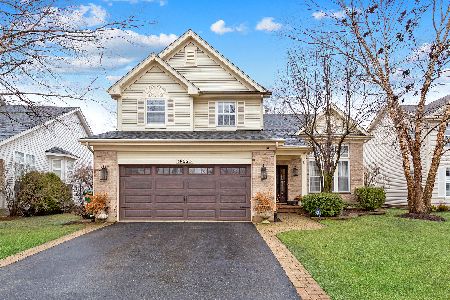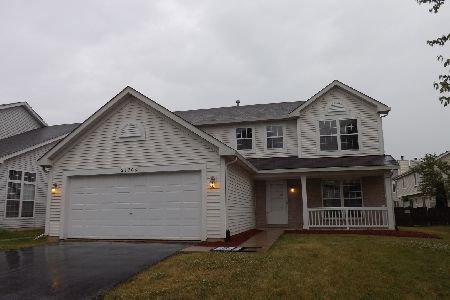14027 Isle Royal Circle, Plainfield, Illinois 60544
$245,000
|
Sold
|
|
| Status: | Closed |
| Sqft: | 1,720 |
| Cost/Sqft: | $142 |
| Beds: | 3 |
| Baths: | 4 |
| Year Built: | 1998 |
| Property Taxes: | $5,564 |
| Days On Market: | 2633 |
| Lot Size: | 0,14 |
Description
Vacation in your backyard. Beautiful and relaxing views of the pond and fountain from your paver patio with pergola. Volume ceilings when you walk into your new home featuring 3 bedrooms, 3.1 baths and a finished basement. 2-story Living room with floor to ceiling windows adjoins Dining Room (currently being used for office). Updated eat-in kitchen with slider to paver patio. Kitchen is open to the 2-story Family Room which features wood laminate floors, gas log fireplace & tons of natural sunlight. Master ste w/vaulted ceiling, walk-in closet & private bath. Upstairs hall overlooks the FR. Finished lower level with built-in entertainment area, full bath with whirlpool tub and great storage. Plenty of room for game area and entertainment. New carpet and roof October 2018, sump pump 2018, A/C & hot water heater and appliances 2017. Elementary school,park, gazebo and trails nearby. Priced to sell and in excellent condition. This won't last.
Property Specifics
| Single Family | |
| — | |
| Traditional | |
| 1998 | |
| Full | |
| CANTERBURY | |
| Yes | |
| 0.14 |
| Will | |
| Lakewood Falls | |
| 64 / Monthly | |
| Other | |
| Public | |
| Public Sewer | |
| 10129963 | |
| 0603014130040000 |
Nearby Schools
| NAME: | DISTRICT: | DISTANCE: | |
|---|---|---|---|
|
Grade School
Lakewood Falls Elementary School |
202 | — | |
|
Middle School
Indian Trail Middle School |
202 | Not in DB | |
|
High School
Plainfield East High School |
202 | Not in DB | |
Property History
| DATE: | EVENT: | PRICE: | SOURCE: |
|---|---|---|---|
| 18 Dec, 2018 | Sold | $245,000 | MRED MLS |
| 6 Nov, 2018 | Under contract | $244,900 | MRED MLS |
| 5 Nov, 2018 | Listed for sale | $244,900 | MRED MLS |
Room Specifics
Total Bedrooms: 3
Bedrooms Above Ground: 3
Bedrooms Below Ground: 0
Dimensions: —
Floor Type: Carpet
Dimensions: —
Floor Type: Carpet
Full Bathrooms: 4
Bathroom Amenities: Whirlpool,Double Sink
Bathroom in Basement: 1
Rooms: Recreation Room,Game Room
Basement Description: Finished
Other Specifics
| 2 | |
| — | |
| Asphalt | |
| Brick Paver Patio | |
| Landscaped,Water View | |
| 55X110 | |
| — | |
| Full | |
| Vaulted/Cathedral Ceilings, Wood Laminate Floors, First Floor Laundry | |
| Range, Dishwasher, Disposal, Range Hood | |
| Not in DB | |
| Sidewalks, Street Lights, Street Paved | |
| — | |
| — | |
| Gas Log |
Tax History
| Year | Property Taxes |
|---|---|
| 2018 | $5,564 |
Contact Agent
Nearby Similar Homes
Nearby Sold Comparables
Contact Agent
Listing Provided By
RE/MAX of Naperville

