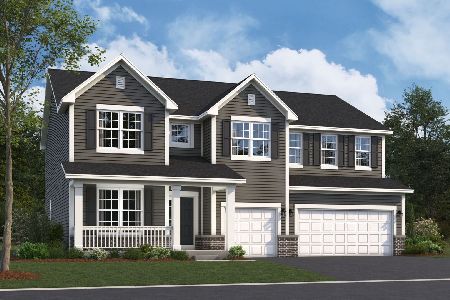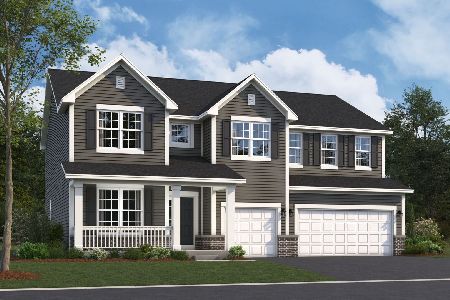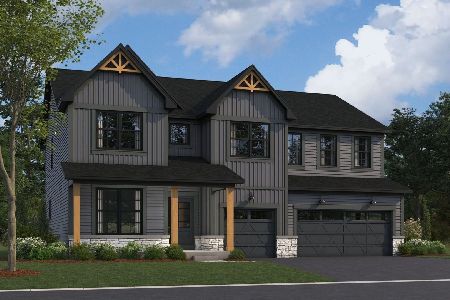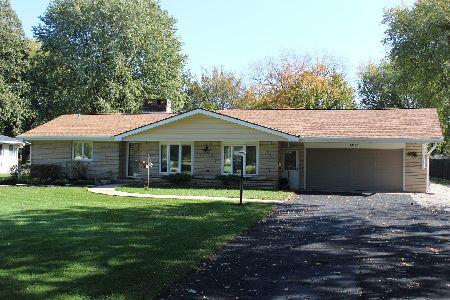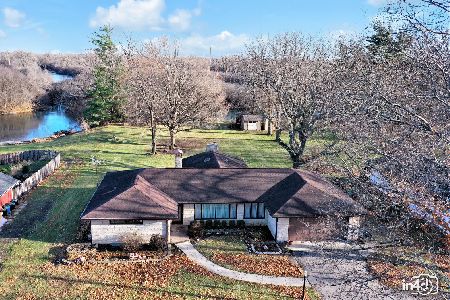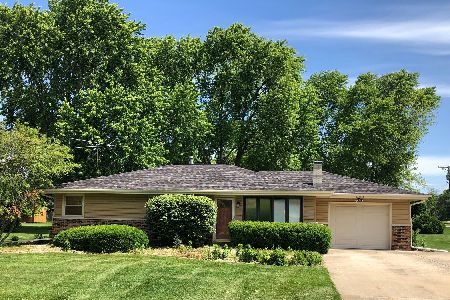14027 Naperville Road, Plainfield, Illinois 60544
$325,000
|
Sold
|
|
| Status: | Closed |
| Sqft: | 1,621 |
| Cost/Sqft: | $247 |
| Beds: | 4 |
| Baths: | 3 |
| Year Built: | 1974 |
| Property Taxes: | $5,726 |
| Days On Market: | 2698 |
| Lot Size: | 0,88 |
Description
Vacation year round in your walkout ranch on almost an acre backing to private lake! Newer wood laminate flooring in kitchen, foyer and dining room. Kitchen has breakfast bar, planning desk, plus pantry and is open to dining room. Master suite has private bath with dual vanities, large walk-in closet and access to rear deck. Good sized bedrooms. 1st floor laundry room plus enclosed porch. Full finished walkout basement has bar and family room area with access to patio and backyard. Separate recreation room with full bathroom plus 4th bedroom. Plenty of storage and hookups for second laundry in lower level utility room. Large workshop with staircase from garage and overhead door to backyard and shed. 2 car garage with gas line for heat and access to basement. Enclosed porch, large deck and patio all have views of large backyard and lake. HUGE backyard leads to private lake. Low unincorporated taxes. Plainfield Dist 202 schools. Tons of potential on a great lot with an amazing view.
Property Specifics
| Single Family | |
| — | |
| Ranch | |
| 1974 | |
| Full,Walkout | |
| WALKOUT RANCH | |
| Yes | |
| 0.88 |
| Will | |
| — | |
| 0 / Not Applicable | |
| None | |
| Private Well | |
| Septic-Private | |
| 10072262 | |
| 0603034050040000 |
Nearby Schools
| NAME: | DISTRICT: | DISTANCE: | |
|---|---|---|---|
|
Grade School
Liberty Elementary School |
202 | — | |
|
Middle School
John F Kennedy Middle School |
202 | Not in DB | |
|
High School
Plainfield East High School |
202 | Not in DB | |
Property History
| DATE: | EVENT: | PRICE: | SOURCE: |
|---|---|---|---|
| 14 Dec, 2018 | Sold | $325,000 | MRED MLS |
| 3 Dec, 2018 | Under contract | $400,000 | MRED MLS |
| 5 Sep, 2018 | Listed for sale | $400,000 | MRED MLS |
Room Specifics
Total Bedrooms: 4
Bedrooms Above Ground: 4
Bedrooms Below Ground: 0
Dimensions: —
Floor Type: Vinyl
Dimensions: —
Floor Type: Vinyl
Dimensions: —
Floor Type: Carpet
Full Bathrooms: 3
Bathroom Amenities: Double Sink
Bathroom in Basement: 1
Rooms: Recreation Room,Workshop,Foyer,Utility Room-Lower Level,Storage,Enclosed Porch
Basement Description: Finished,Exterior Access
Other Specifics
| 2 | |
| Concrete Perimeter | |
| Concrete | |
| Balcony, Deck, Patio, Porch | |
| Lake Front,Landscaped,Water View | |
| 108X385X108X376 | |
| Full | |
| Full | |
| Bar-Wet, Wood Laminate Floors, First Floor Bedroom, First Floor Laundry, First Floor Full Bath | |
| Range, Dishwasher, Refrigerator, Washer, Dryer | |
| Not in DB | |
| Street Paved | |
| — | |
| — | |
| — |
Tax History
| Year | Property Taxes |
|---|---|
| 2018 | $5,726 |
Contact Agent
Nearby Similar Homes
Nearby Sold Comparables
Contact Agent
Listing Provided By
Baird & Warner

