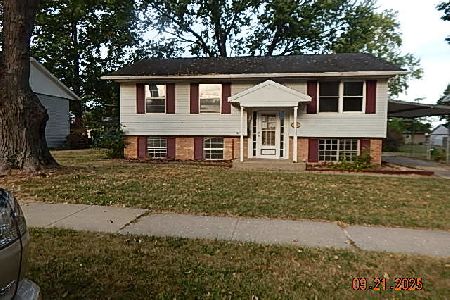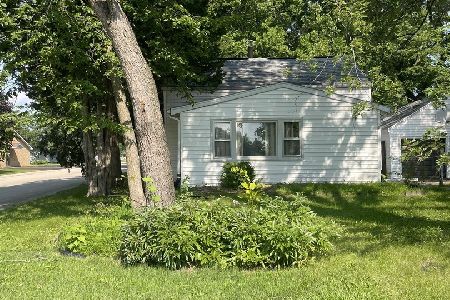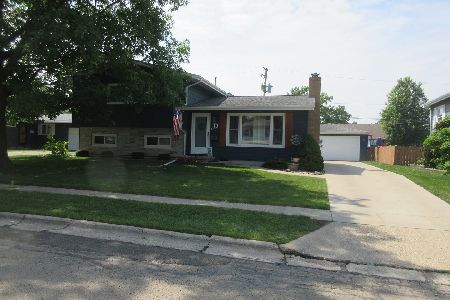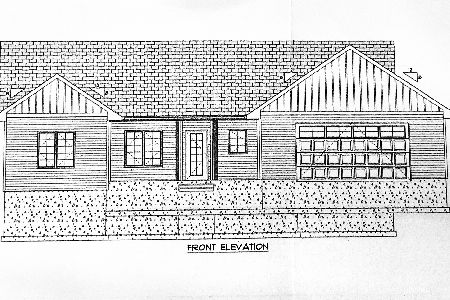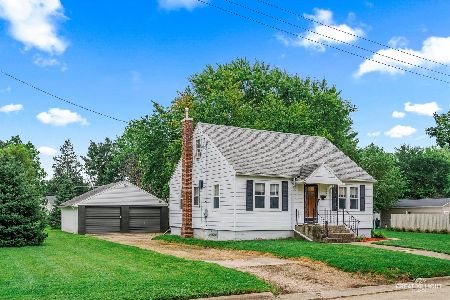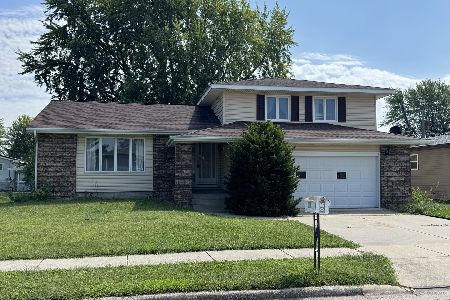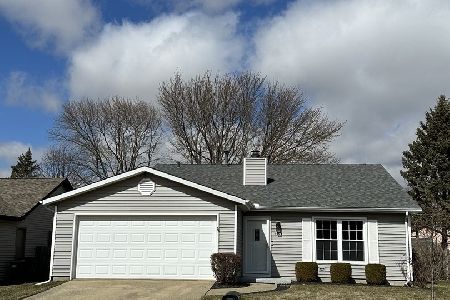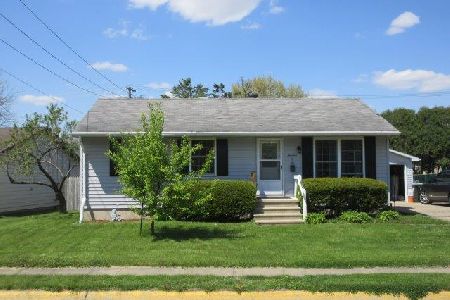1403 24th Street, Sterling, Illinois 61081
$163,500
|
Sold
|
|
| Status: | Closed |
| Sqft: | 2,032 |
| Cost/Sqft: | $81 |
| Beds: | 4 |
| Baths: | 2 |
| Year Built: | 1979 |
| Property Taxes: | $3,207 |
| Days On Market: | 1920 |
| Lot Size: | 0,00 |
Description
Raised Ranch offers modern eat-in kitchen with black stainless steel appliances, granite countertops, subway tile and pantry. Living room has cathedral ceilings and sliding doors to the enclosed sun room. All bedrooms have walk-in closets. Master suite has it's own full bath. Many updates include vinyl windows, flooring, trim, woodwork, doors, furnace and central air. Roof, skylights and siding are 5 years old. Lower level includes 4th bedroom and L-shaped family room with brick gas fireplace and wet bar. Fenced backyard and concrete patio. Garden shed, many perennial gardens and manicured lawn. 2 car attached heated garage with newer overhead door and opener. Move-in ready!
Property Specifics
| Single Family | |
| — | |
| — | |
| 1979 | |
| Full | |
| — | |
| No | |
| — |
| Whiteside | |
| — | |
| — / Not Applicable | |
| None | |
| Public | |
| Public Sewer | |
| 10756029 | |
| 11151820170000 |
Property History
| DATE: | EVENT: | PRICE: | SOURCE: |
|---|---|---|---|
| 11 Aug, 2020 | Sold | $163,500 | MRED MLS |
| 25 Jun, 2020 | Under contract | $164,900 | MRED MLS |
| 22 Jun, 2020 | Listed for sale | $164,900 | MRED MLS |
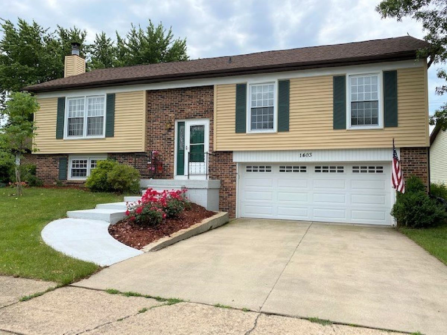
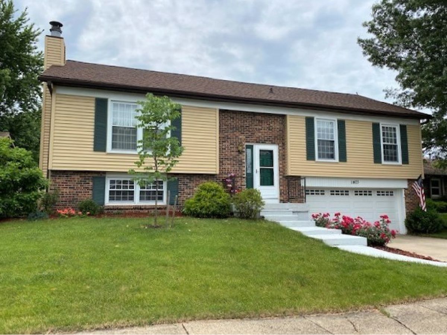
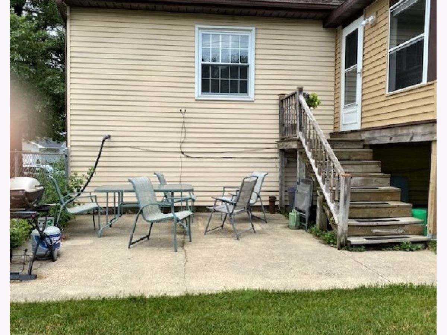
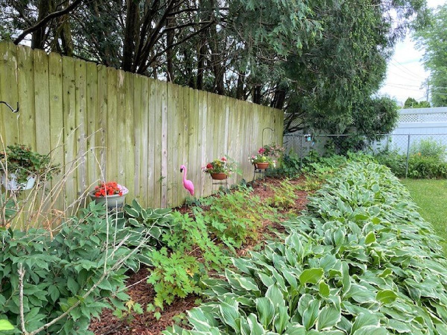
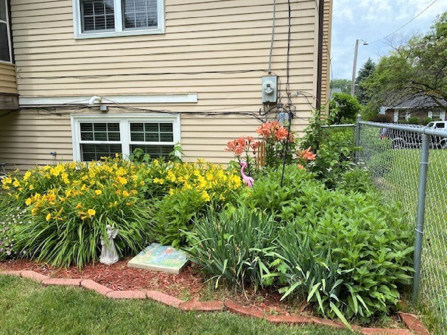
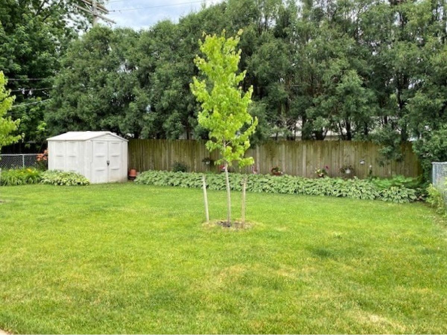
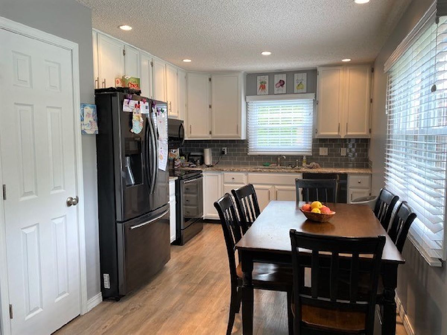
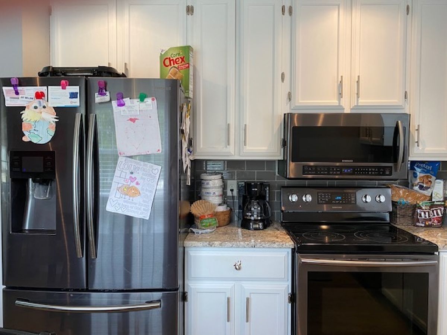
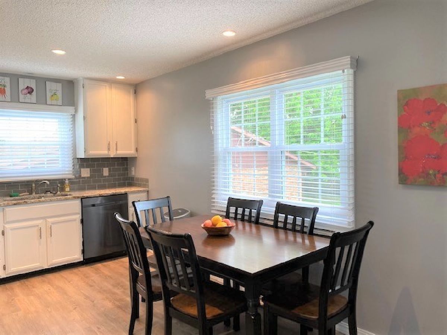
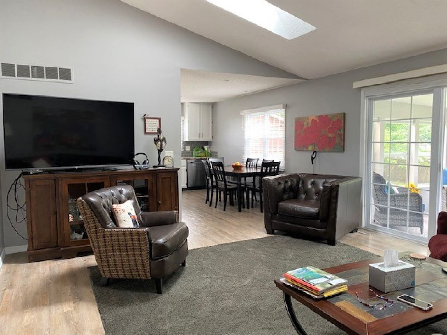
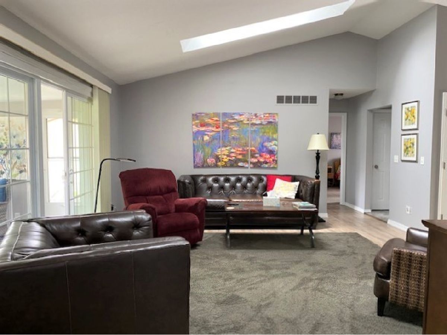
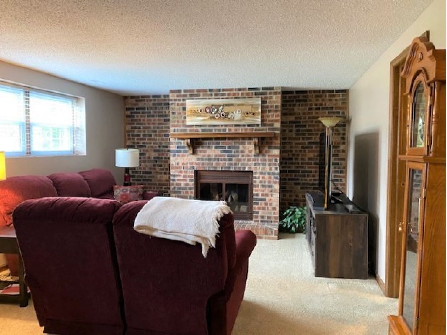
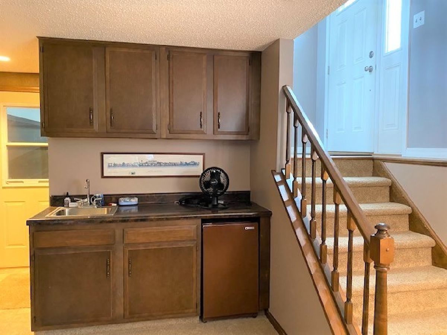
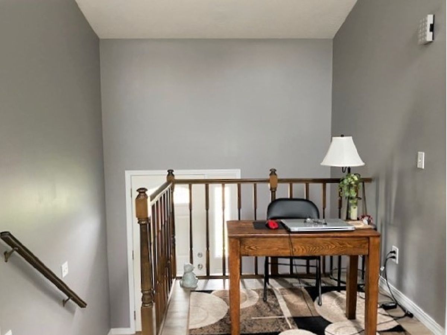
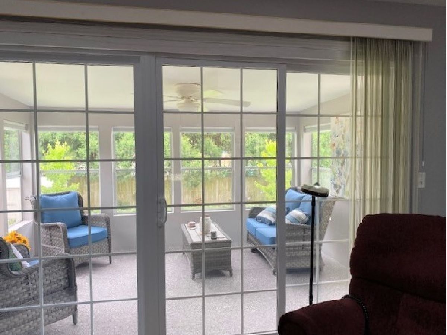
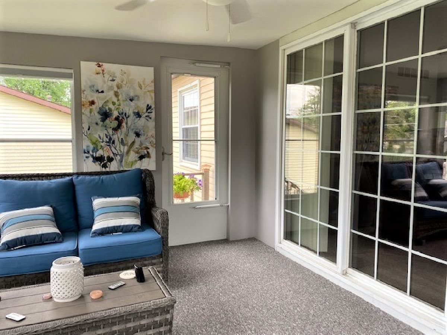
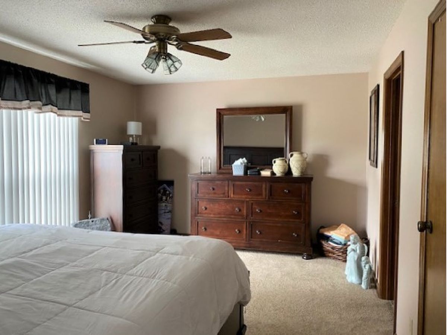
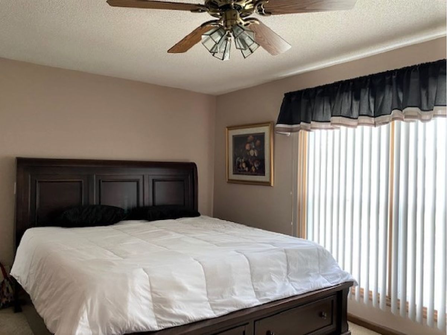
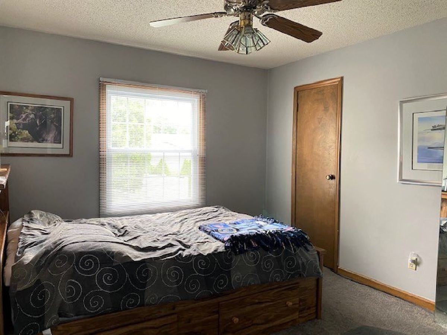
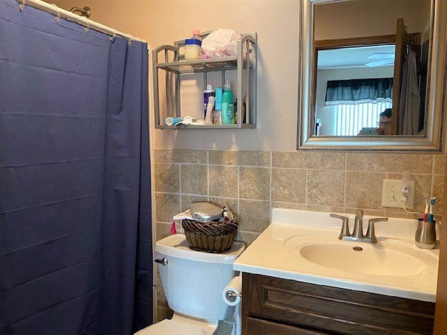
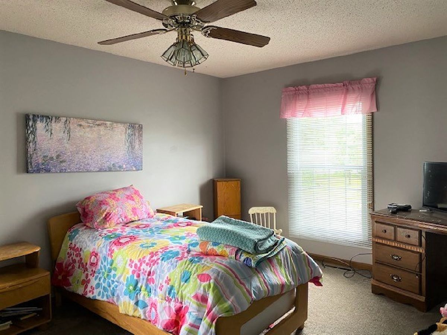
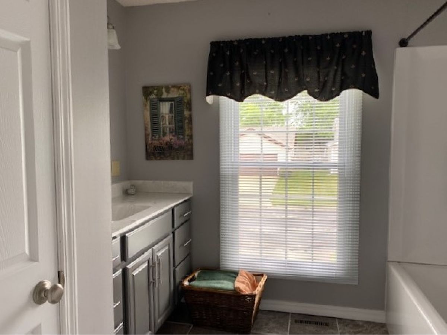
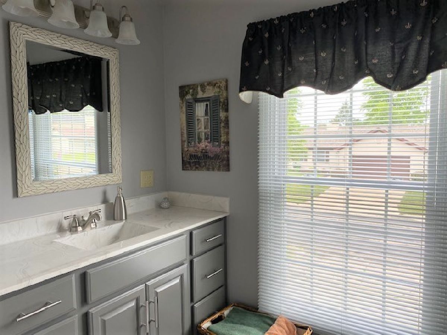
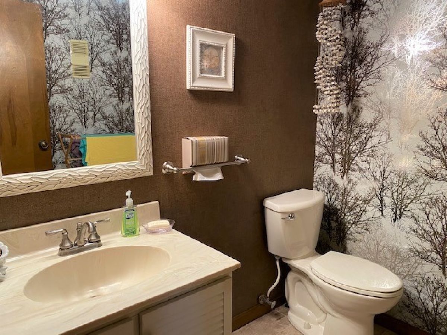
Room Specifics
Total Bedrooms: 4
Bedrooms Above Ground: 4
Bedrooms Below Ground: 0
Dimensions: —
Floor Type: —
Dimensions: —
Floor Type: —
Dimensions: —
Floor Type: —
Full Bathrooms: 2
Bathroom Amenities: —
Bathroom in Basement: 0
Rooms: Sun Room
Basement Description: Finished
Other Specifics
| 2 | |
| — | |
| Concrete | |
| Patio | |
| — | |
| 65X115 | |
| — | |
| Full | |
| Vaulted/Cathedral Ceilings, Skylight(s), Bar-Wet | |
| Range, Microwave, Dishwasher, Refrigerator, Washer, Dryer, Disposal | |
| Not in DB | |
| — | |
| — | |
| — | |
| Gas Log |
Tax History
| Year | Property Taxes |
|---|---|
| 2020 | $3,207 |
Contact Agent
Nearby Similar Homes
Contact Agent
Listing Provided By
Judy Powell Realty

