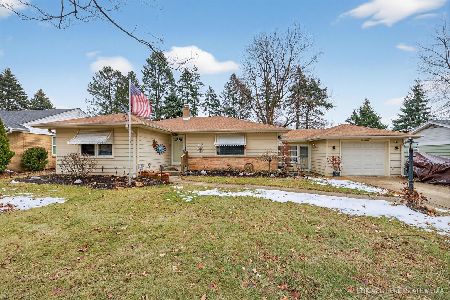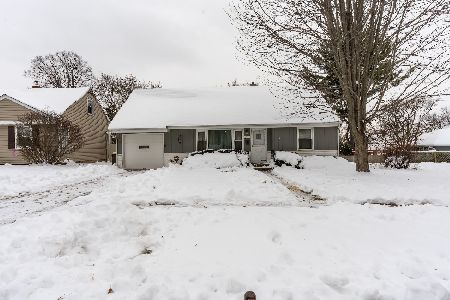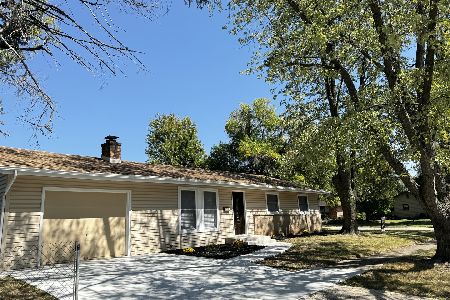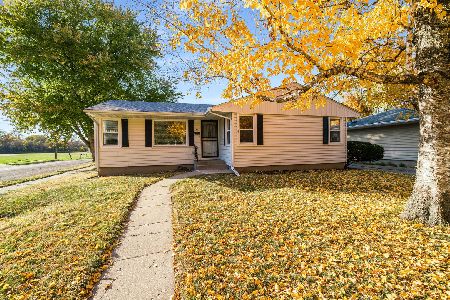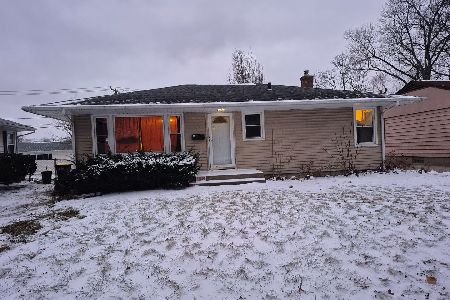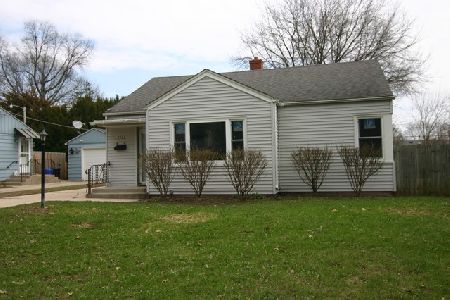1403 31st Street, Rockford, Illinois 61108
$65,000
|
Sold
|
|
| Status: | Closed |
| Sqft: | 840 |
| Cost/Sqft: | $71 |
| Beds: | 2 |
| Baths: | 2 |
| Year Built: | 1952 |
| Property Taxes: | $1,288 |
| Days On Market: | 1796 |
| Lot Size: | 0,19 |
Description
THIS ADORABLE RANCH HOME BOASTS A GREAT SUNROOM THAT OVERLOOKS THE PEACEFUL BACK YARD! The exterior of this home is attractive with a small front porch and partial brick front. The living room is spacious and features a large picture window with side windows that open for great air flow, and a cozy fireplace. The dining room is open to the living room, as well as the kitchen with a window opening in the kitchen, making it a great family/friend gathering place. There are hardwood floors in the living room, dining room, and both bedrooms. The kitchen feels bright with white cabinets and a window over the sink. Entertain or sit and relax in the large sunroom with cathedral ceilings, ceiling fan, and a lot of windows that overlook the yard with garden shed. There is a full bath on the main floor as well as a shower in the basement. Windows new within 10 years, water heater replaced in 2018. SHOPPING, RESTAURANTS, PARKS, AND ROCKFORD EAST HIGH SCHOOL JUST MINUTES AWAY! Sold As-Is.
Property Specifics
| Single Family | |
| — | |
| — | |
| 1952 | |
| Full | |
| — | |
| No | |
| 0.19 |
| Winnebago | |
| — | |
| 0 / Not Applicable | |
| None | |
| Public | |
| Public Sewer | |
| 10999551 | |
| 1230458036 |
Nearby Schools
| NAME: | DISTRICT: | DISTANCE: | |
|---|---|---|---|
|
Grade School
Rolling Green/muhl School |
205 | — | |
|
Middle School
Bernard W Flinn Middle School |
205 | Not in DB | |
|
High School
Rockford East High School |
205 | Not in DB | |
Property History
| DATE: | EVENT: | PRICE: | SOURCE: |
|---|---|---|---|
| 12 Mar, 2021 | Sold | $65,000 | MRED MLS |
| 21 Feb, 2021 | Under contract | $60,000 | MRED MLS |
| 19 Feb, 2021 | Listed for sale | $60,000 | MRED MLS |
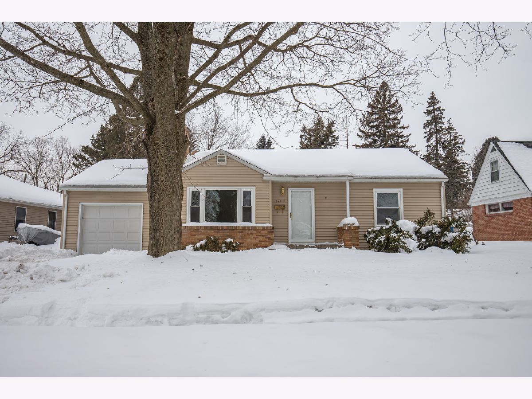
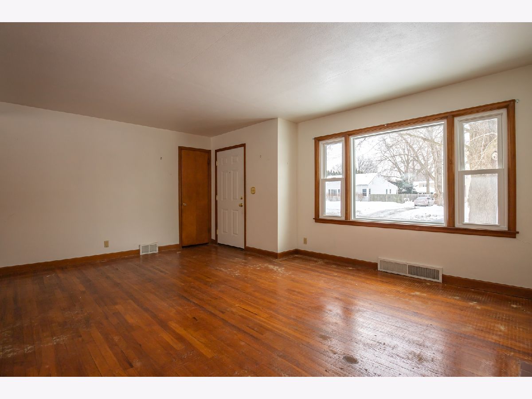
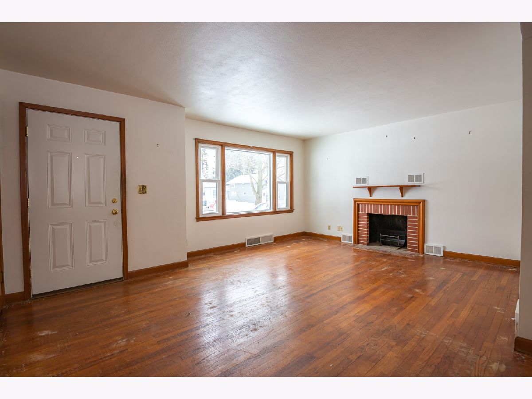
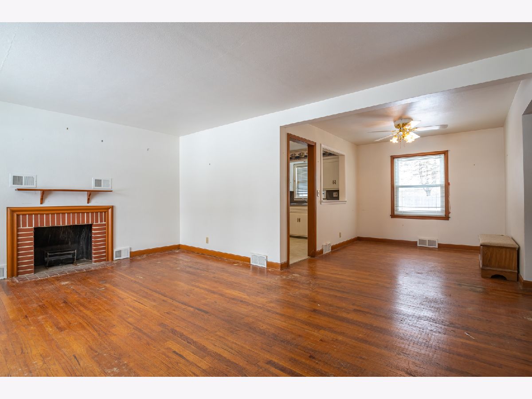
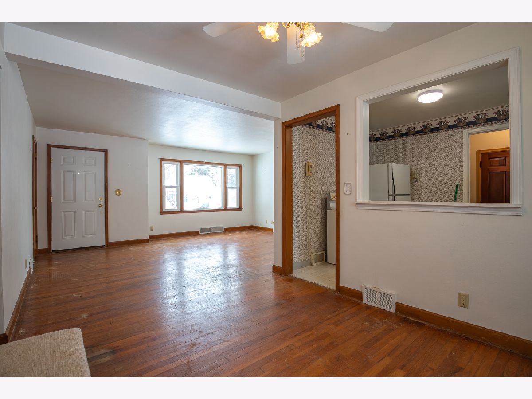
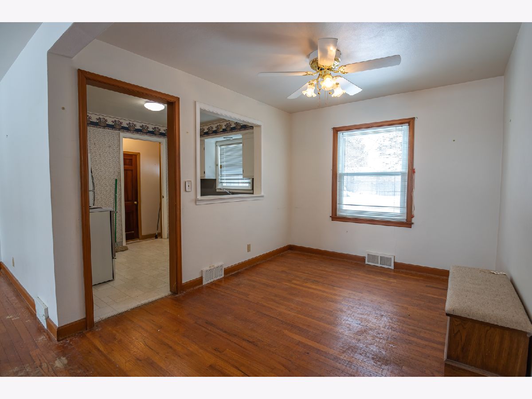
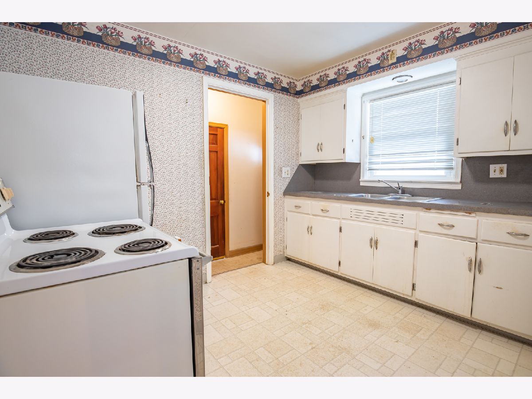
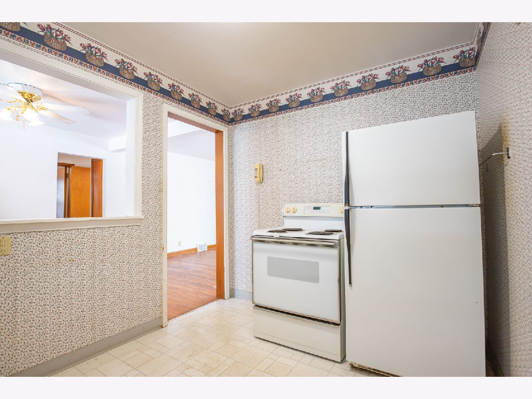
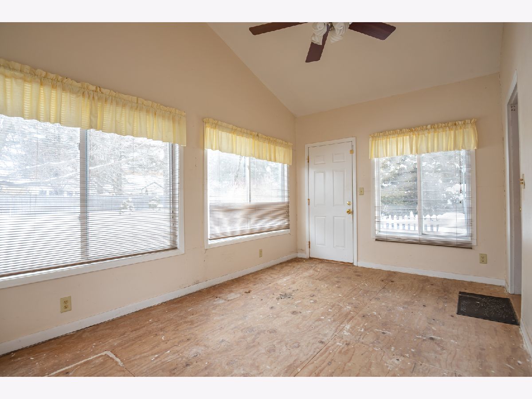
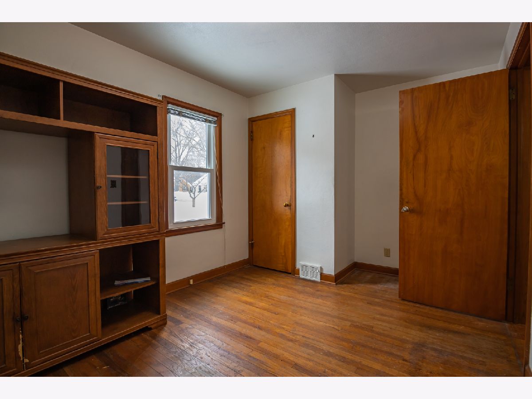
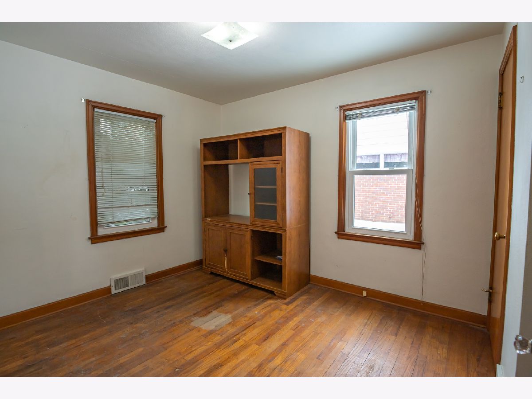
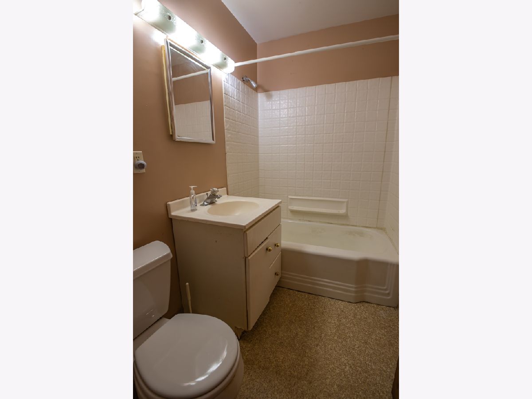
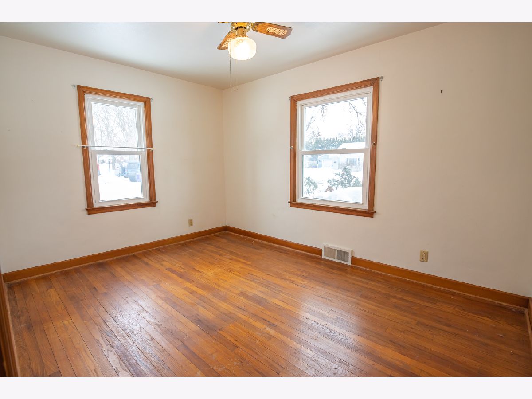
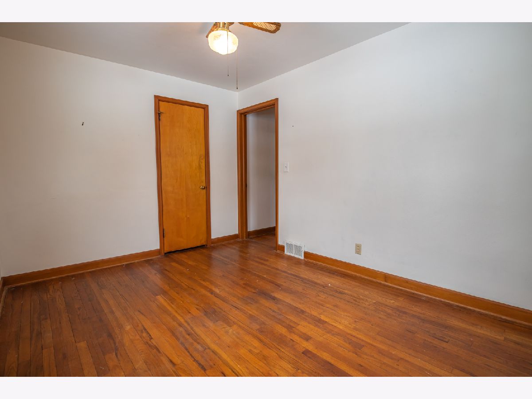
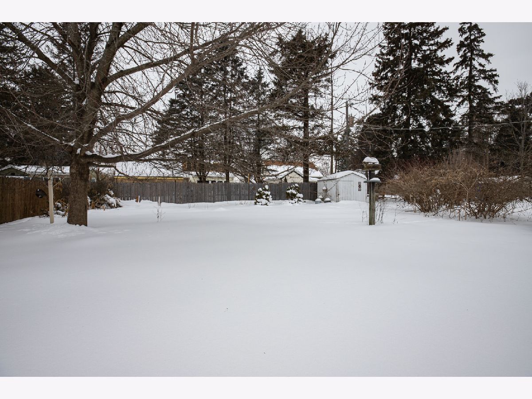
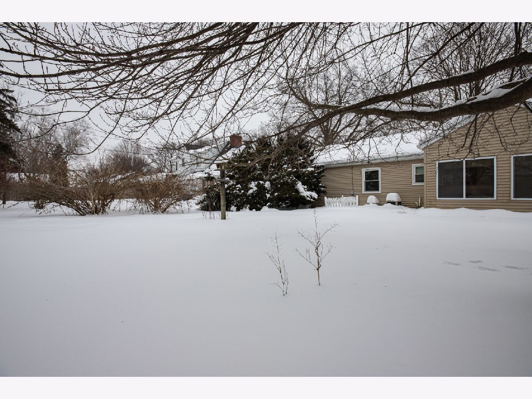
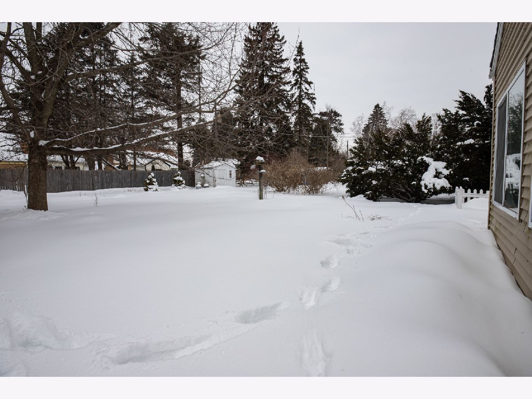
Room Specifics
Total Bedrooms: 2
Bedrooms Above Ground: 2
Bedrooms Below Ground: 0
Dimensions: —
Floor Type: —
Full Bathrooms: 2
Bathroom Amenities: —
Bathroom in Basement: 1
Rooms: Sun Room
Basement Description: Unfinished
Other Specifics
| 1 | |
| — | |
| — | |
| Porch | |
| — | |
| 64.00 X 129.00 | |
| — | |
| None | |
| Vaulted/Cathedral Ceilings, Hardwood Floors, First Floor Bedroom, First Floor Full Bath, Separate Dining Room | |
| Range, Refrigerator, Water Softener Owned | |
| Not in DB | |
| — | |
| — | |
| — | |
| Wood Burning |
Tax History
| Year | Property Taxes |
|---|---|
| 2021 | $1,288 |
Contact Agent
Nearby Similar Homes
Nearby Sold Comparables
Contact Agent
Listing Provided By
Keller Williams Realty Signature


