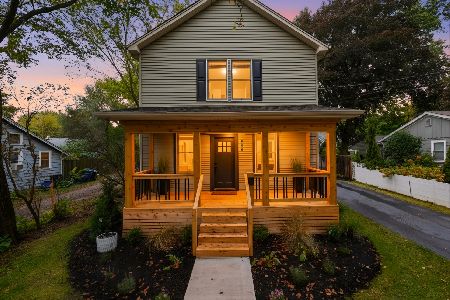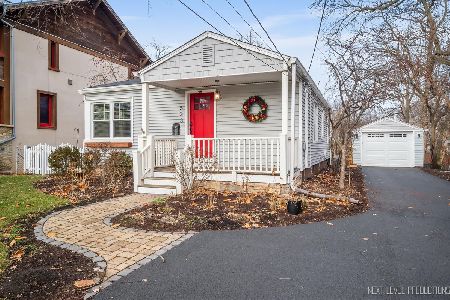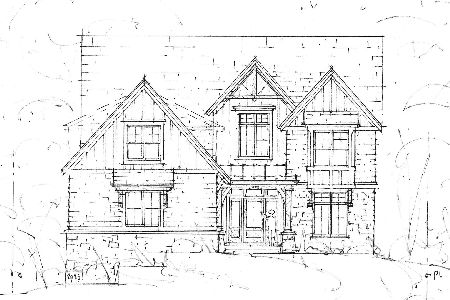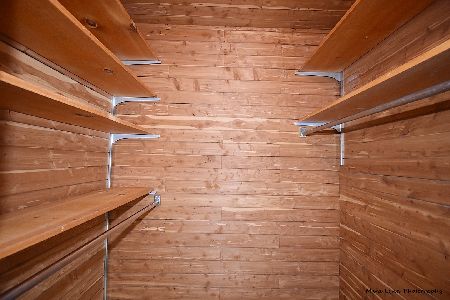1403 5th Street, St Charles, Illinois 60174
$410,000
|
Sold
|
|
| Status: | Closed |
| Sqft: | 1,122 |
| Cost/Sqft: | $379 |
| Beds: | 2 |
| Baths: | 2 |
| Year Built: | 1947 |
| Property Taxes: | $5,672 |
| Days On Market: | 318 |
| Lot Size: | 0,00 |
Description
EXPERT RENOVATION of this cape cod on nice lot, close to downtown Geneva and train station! New roof & new dual pane windows! Beautifully refinished hardwood flooring in Living Room, Dining Room & Bedrooms! New vinyl plank flooring in kitchen, new soft close white cabinetry, quartz c-tops & new stainless appliances! Bedrooms feature dormer windows with beautiful full bath between them. Full basement features Family room w/ recessed lighting & new carpeting, shower bath & large utility/laundry room w/new washer, dryer and utility sink! New roof & siding on 2-car garage, delightful yard! New asphalt drive & concrete walkways in front & rear! Hurry to claim this move-in ready home!
Property Specifics
| Single Family | |
| — | |
| — | |
| 1947 | |
| — | |
| — | |
| No | |
| — |
| Kane | |
| — | |
| — / Not Applicable | |
| — | |
| — | |
| — | |
| 12311482 | |
| 0934354019 |
Nearby Schools
| NAME: | DISTRICT: | DISTANCE: | |
|---|---|---|---|
|
Grade School
Davis Elementary School |
303 | — | |
|
Middle School
Thompson Middle School |
303 | Not in DB | |
|
High School
St Charles East High School |
303 | Not in DB | |
Property History
| DATE: | EVENT: | PRICE: | SOURCE: |
|---|---|---|---|
| 4 Apr, 2025 | Sold | $410,000 | MRED MLS |
| 22 Mar, 2025 | Under contract | $425,000 | MRED MLS |
| 13 Mar, 2025 | Listed for sale | $425,000 | MRED MLS |
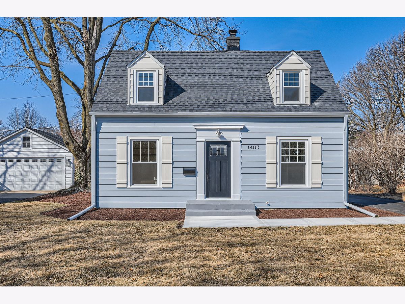
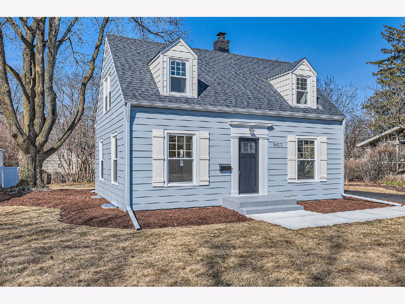
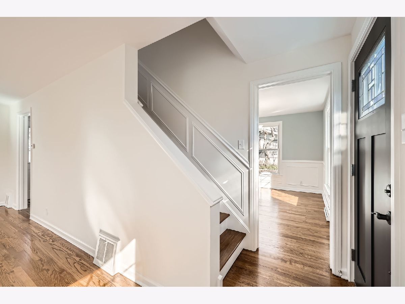
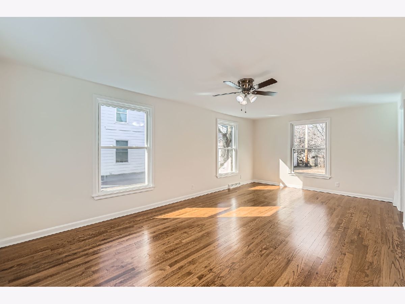
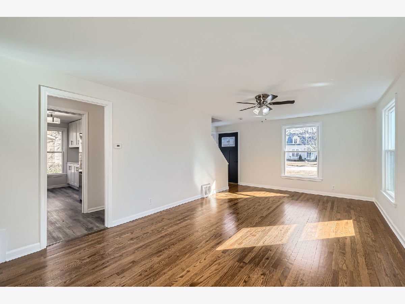
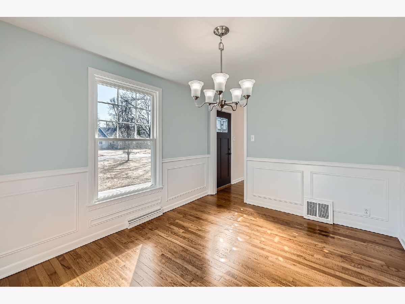
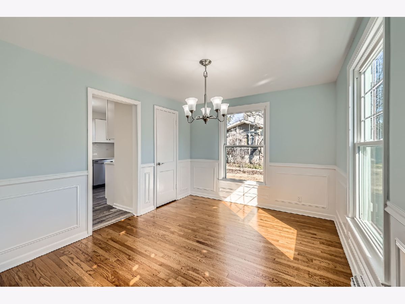
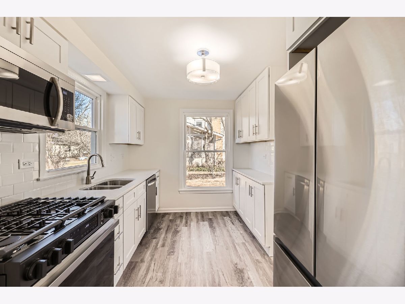
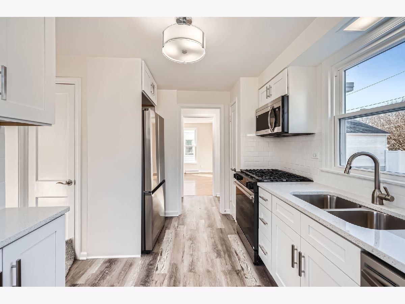
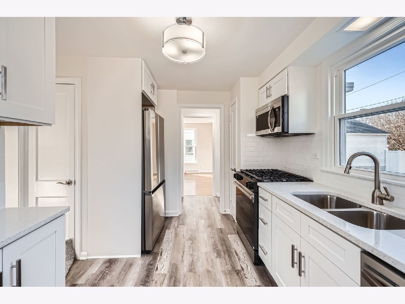
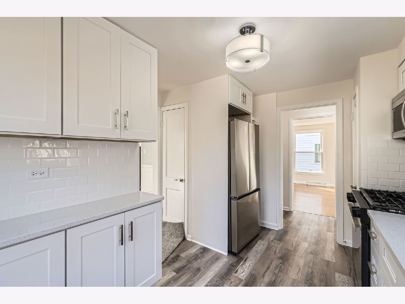
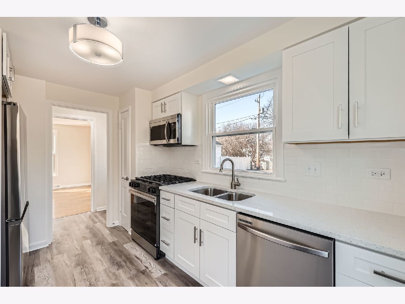
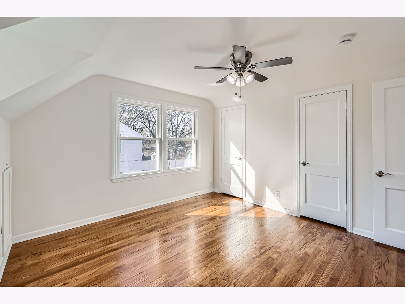
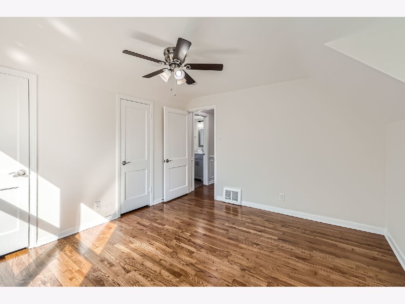
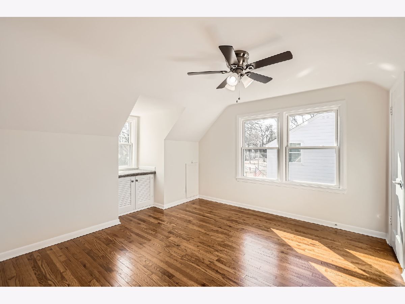
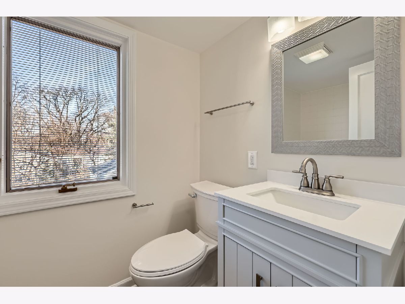
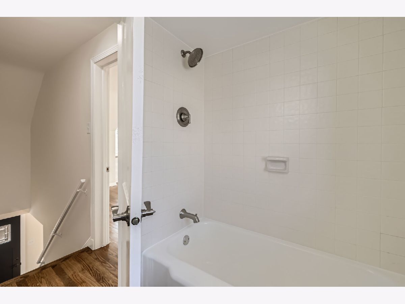
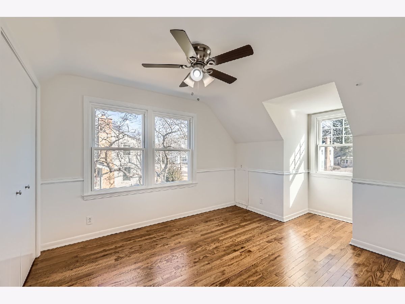
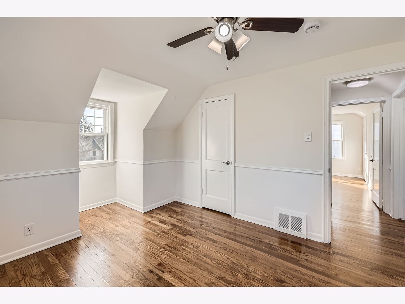
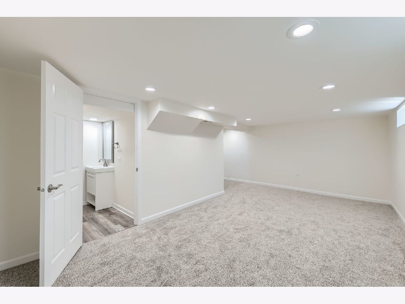
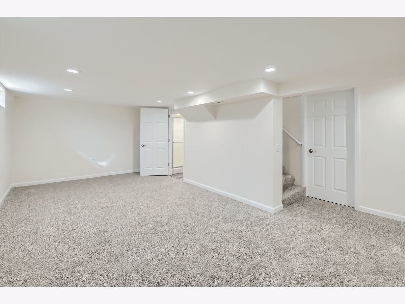
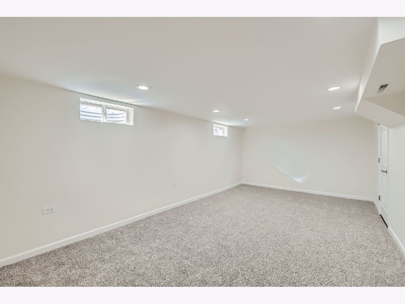
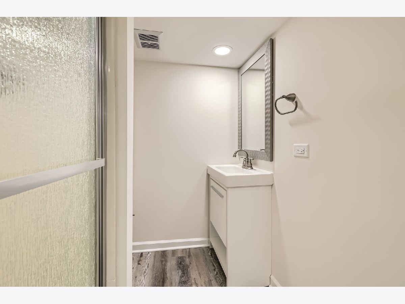
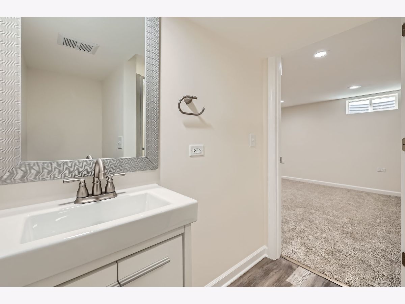
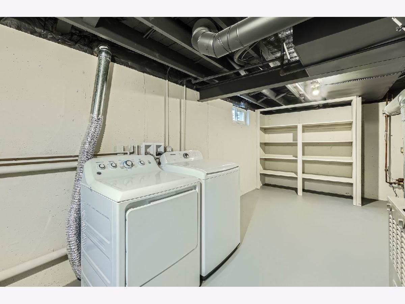
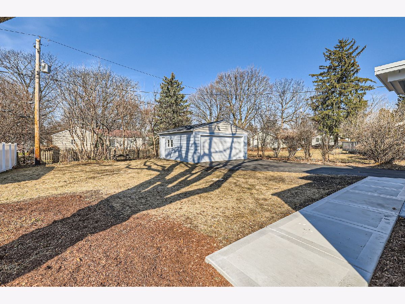
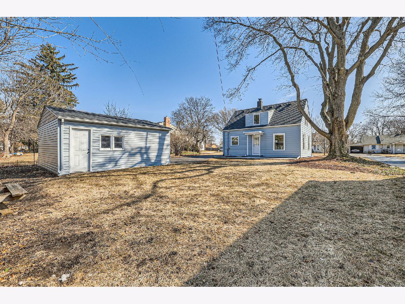
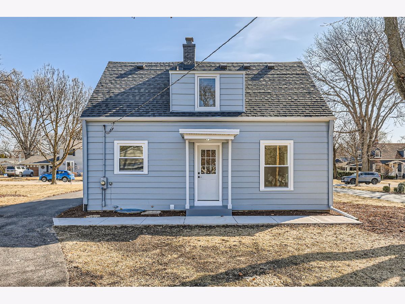
Room Specifics
Total Bedrooms: 2
Bedrooms Above Ground: 2
Bedrooms Below Ground: 0
Dimensions: —
Floor Type: —
Full Bathrooms: 2
Bathroom Amenities: —
Bathroom in Basement: 1
Rooms: —
Basement Description: —
Other Specifics
| 2 | |
| — | |
| — | |
| — | |
| — | |
| 61X119 | |
| — | |
| — | |
| — | |
| — | |
| Not in DB | |
| — | |
| — | |
| — | |
| — |
Tax History
| Year | Property Taxes |
|---|---|
| 2025 | $5,672 |
Contact Agent
Nearby Similar Homes
Nearby Sold Comparables
Contact Agent
Listing Provided By
RE/MAX Horizon




