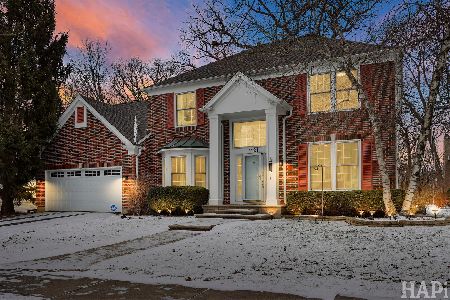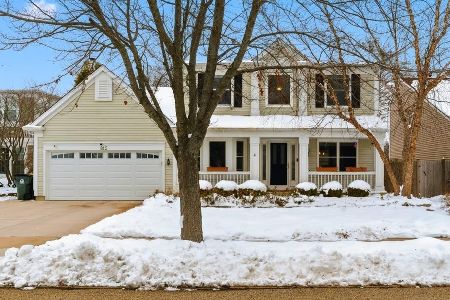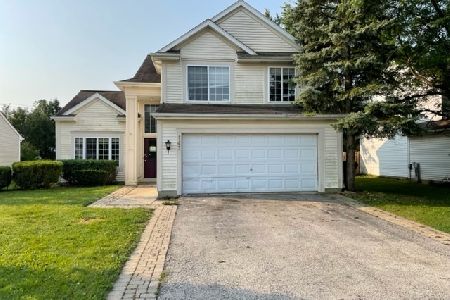1403 Cheriton Circle, Grayslake, Illinois 60030
$250,000
|
Sold
|
|
| Status: | Closed |
| Sqft: | 1,440 |
| Cost/Sqft: | $184 |
| Beds: | 3 |
| Baths: | 3 |
| Year Built: | 1994 |
| Property Taxes: | $8,410 |
| Days On Market: | 1605 |
| Lot Size: | 0,20 |
Description
FANTASTIC & AFFORDABLE Chesapeake Farms 3 Bedroom, 2.1 Bathroom with first floor laundry. Grayslake School District. Hardwood floors in Living, Dining, Family, ALL bedrooms and upper hall. Great Kitchen with greenhouse window overlooking FENCED backyard, stainless steel appliances, and open to vaulted Family Room with new carpet (oak floors under Family Room carpet). Glass slider from Breakfast to large deck & fully fenced backyard with vegetable garden and mature trees. Full Basement with Rec Room and workroom. 2 Car Attached Garage. New carpet in Family Room, newly painted and awaiting it's next family. Roof 2018, HWH 2017. Newly painted throughout. Great family neighborhood with parks and sidewalks.
Property Specifics
| Single Family | |
| — | |
| Colonial | |
| 1994 | |
| Full | |
| — | |
| No | |
| 0.2 |
| Lake | |
| Chesapeake Farms | |
| 124 / Annual | |
| Other | |
| Public | |
| Public Sewer | |
| 11213180 | |
| 06231090160000 |
Nearby Schools
| NAME: | DISTRICT: | DISTANCE: | |
|---|---|---|---|
|
Grade School
Meadowview School |
46 | — | |
|
Middle School
Frederick School |
46 | Not in DB | |
|
High School
Grayslake North High School |
127 | Not in DB | |
Property History
| DATE: | EVENT: | PRICE: | SOURCE: |
|---|---|---|---|
| 27 Mar, 2014 | Sold | $150,001 | MRED MLS |
| 12 Feb, 2014 | Under contract | $149,900 | MRED MLS |
| — | Last price change | $159,900 | MRED MLS |
| 11 Nov, 2013 | Listed for sale | $179,900 | MRED MLS |
| 5 Jun, 2015 | Sold | $175,000 | MRED MLS |
| 26 Apr, 2015 | Under contract | $175,000 | MRED MLS |
| 21 Apr, 2015 | Listed for sale | $175,000 | MRED MLS |
| 4 Nov, 2021 | Sold | $250,000 | MRED MLS |
| 3 Oct, 2021 | Under contract | $265,000 | MRED MLS |
| 8 Sep, 2021 | Listed for sale | $265,000 | MRED MLS |
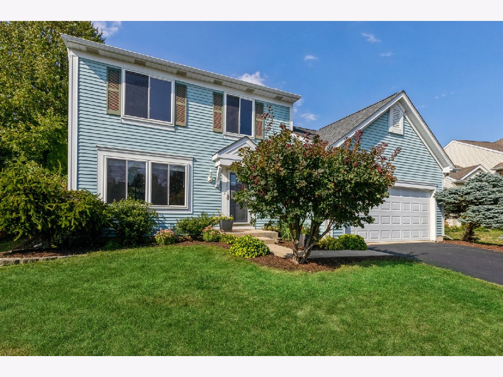
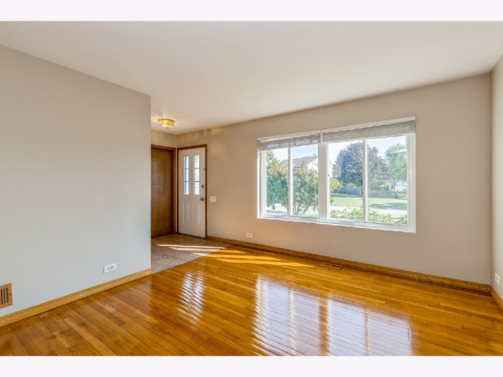
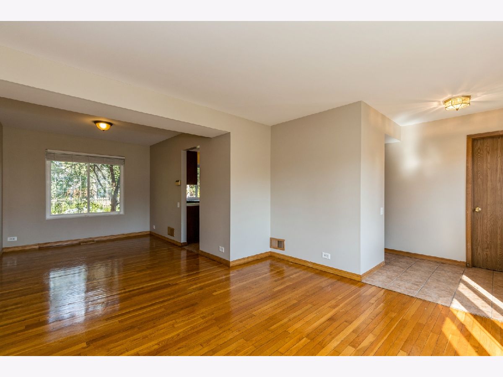
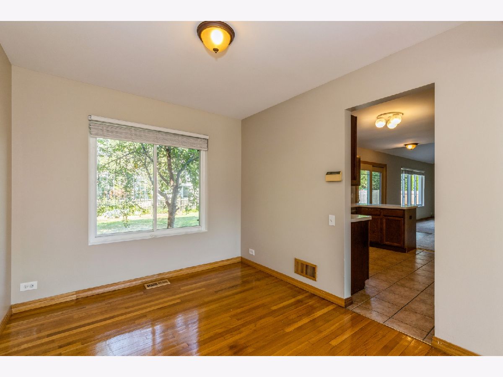
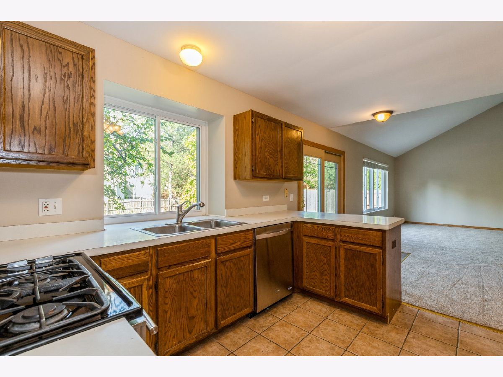
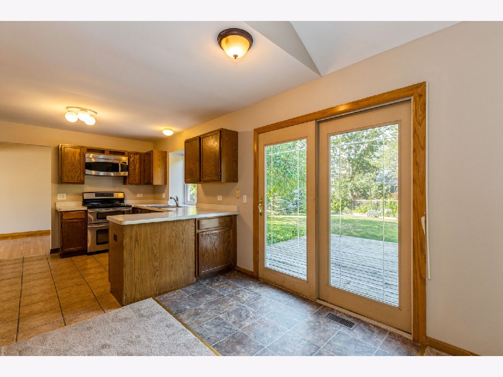
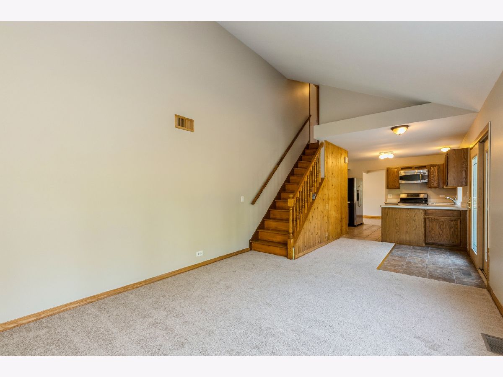
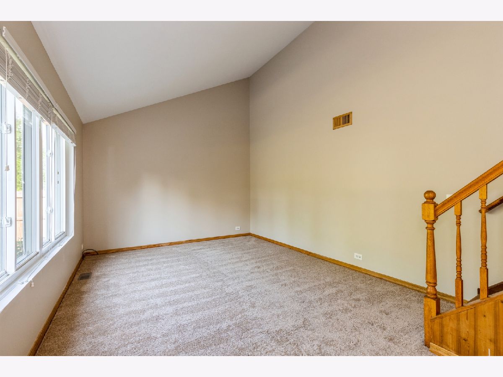
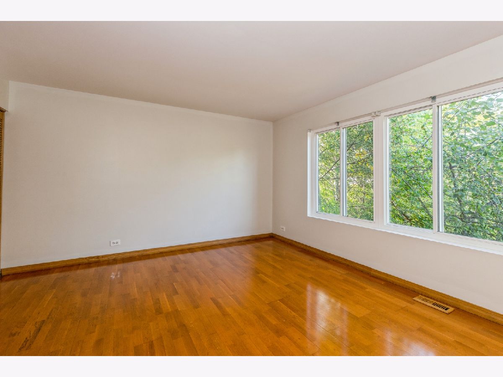
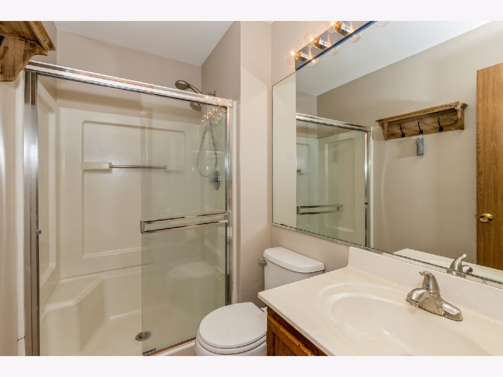
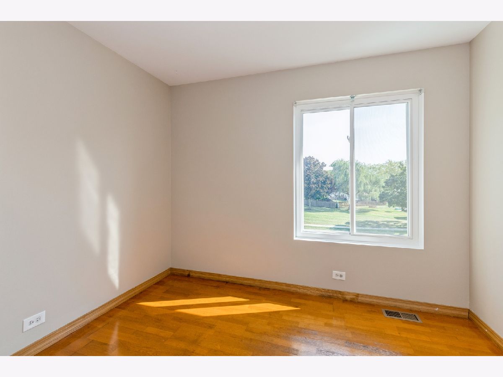
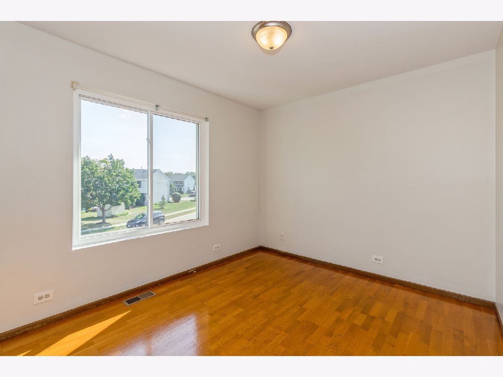
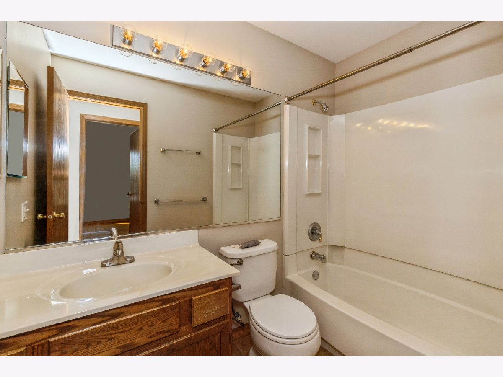
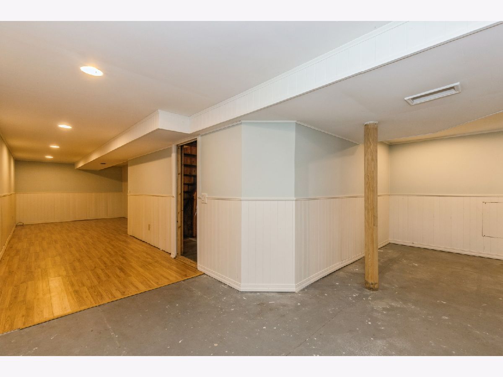
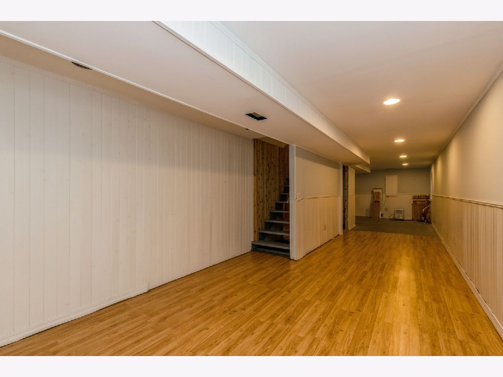
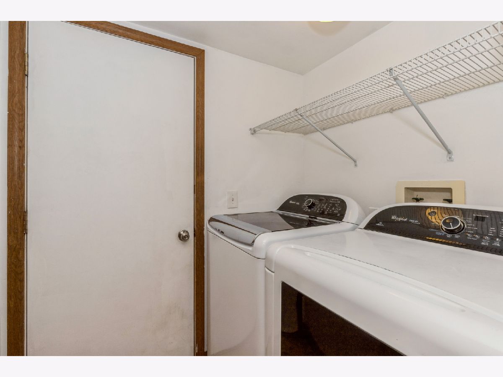
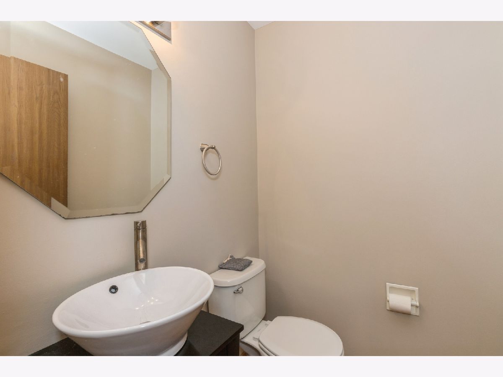
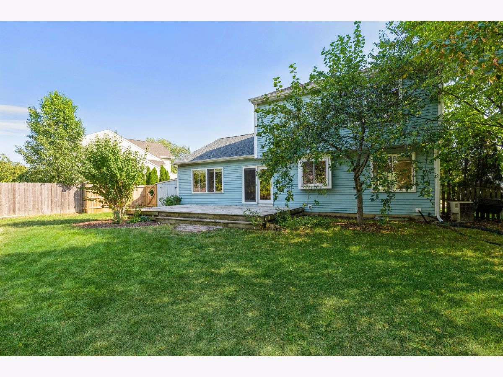
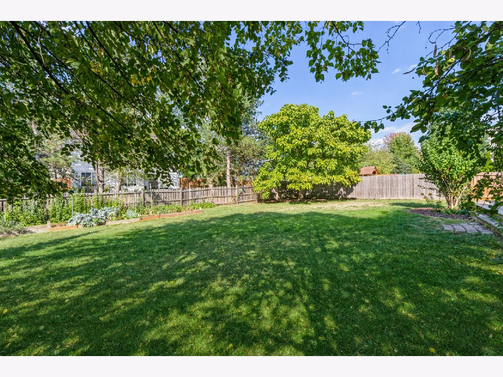
Room Specifics
Total Bedrooms: 3
Bedrooms Above Ground: 3
Bedrooms Below Ground: 0
Dimensions: —
Floor Type: Hardwood
Dimensions: —
Floor Type: Hardwood
Full Bathrooms: 3
Bathroom Amenities: Soaking Tub
Bathroom in Basement: 0
Rooms: Foyer,Recreation Room
Basement Description: Finished
Other Specifics
| 2 | |
| Concrete Perimeter | |
| Asphalt | |
| Deck, Storms/Screens | |
| Fenced Yard | |
| 54 X 136 X 92 X 114 | |
| — | |
| Full | |
| Vaulted/Cathedral Ceilings, Hardwood Floors, First Floor Laundry | |
| Range, Microwave, Dishwasher, Refrigerator, Washer, Dryer | |
| Not in DB | |
| Curbs, Sidewalks, Street Lights, Street Paved | |
| — | |
| — | |
| — |
Tax History
| Year | Property Taxes |
|---|---|
| 2014 | $8,285 |
| 2015 | $8,410 |
Contact Agent
Nearby Similar Homes
Nearby Sold Comparables
Contact Agent
Listing Provided By
Berkshire Hathaway HomeServices Chicago

