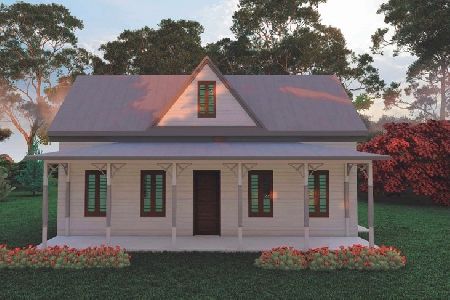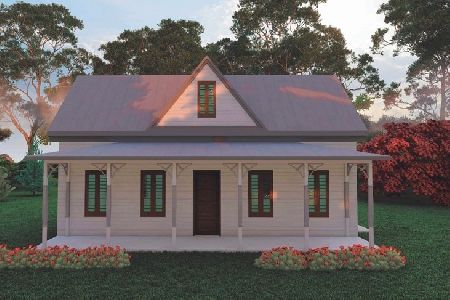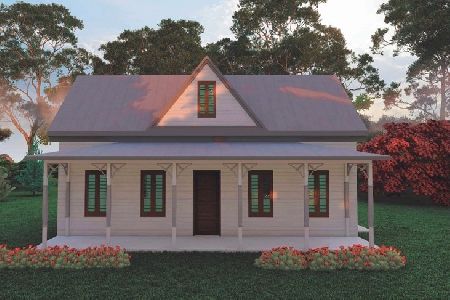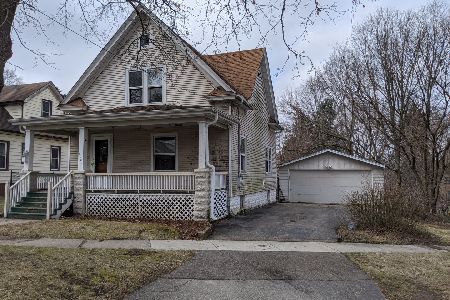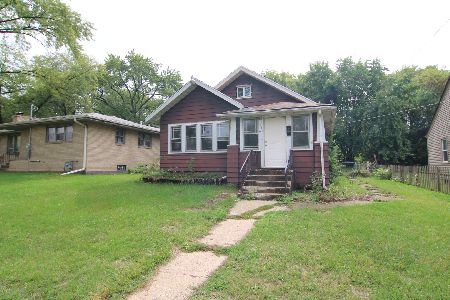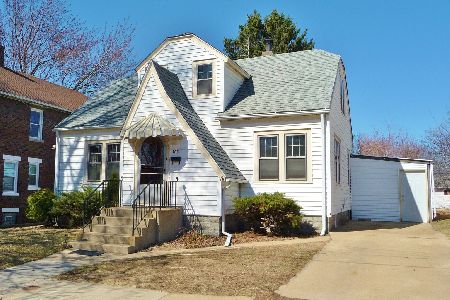1403 Christina Street, Rockford, Illinois 61104
$115,000
|
Sold
|
|
| Status: | Closed |
| Sqft: | 1,370 |
| Cost/Sqft: | $84 |
| Beds: | 3 |
| Baths: | 3 |
| Year Built: | 1910 |
| Property Taxes: | $1,124 |
| Days On Market: | 630 |
| Lot Size: | 0,00 |
Description
Introducing this updated 3-bedroom, 2.5-bathroom two-story home, this residence offers a refreshing ambiance that welcomes you home. Step inside to discover vinyl flooring gracing every inch of this thoughtfully renovated space. Ascend to the upper level to find a versatile bonus room, perfect for a home office, playroom, or additional living area. The electric runs to the garage door. 25x8 walkway in the back. Offering immediate comfort and convenience. Schedule a showing today and make this home yours!
Property Specifics
| Single Family | |
| — | |
| — | |
| 1910 | |
| — | |
| — | |
| No | |
| — |
| Winnebago | |
| — | |
| — / Not Applicable | |
| — | |
| — | |
| — | |
| 11995804 | |
| 1127479012 |
Nearby Schools
| NAME: | DISTRICT: | DISTANCE: | |
|---|---|---|---|
|
Middle School
Abraham Lincoln Middle School |
205 | Not in DB | |
|
High School
Rockford East High School |
205 | Not in DB | |
Property History
| DATE: | EVENT: | PRICE: | SOURCE: |
|---|---|---|---|
| 5 Apr, 2024 | Sold | $115,000 | MRED MLS |
| 11 Mar, 2024 | Under contract | $115,000 | MRED MLS |
| 6 Mar, 2024 | Listed for sale | $115,000 | MRED MLS |
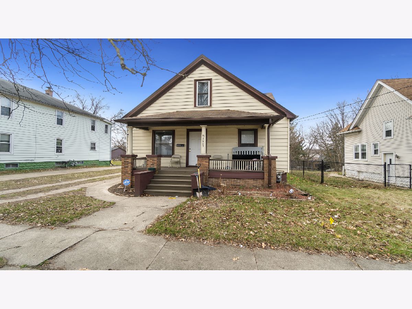
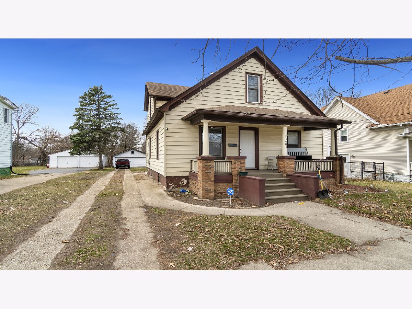
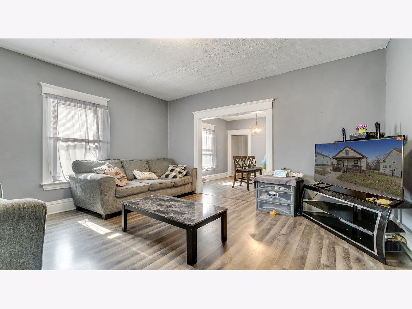
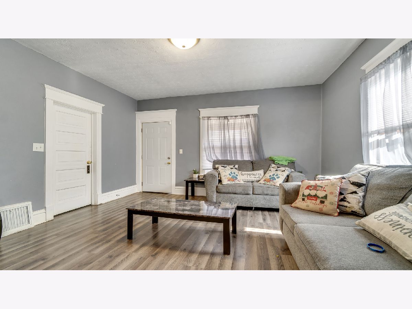
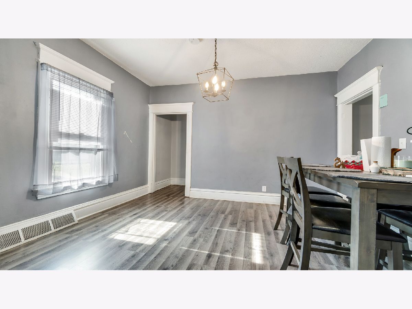
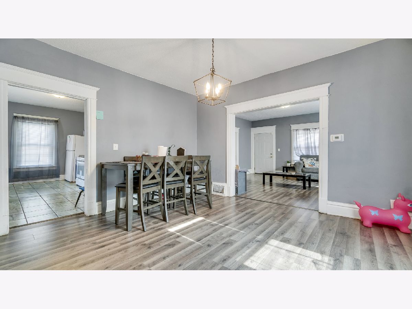
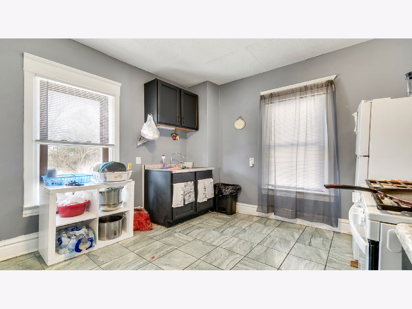
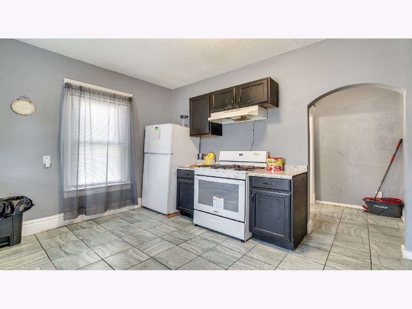
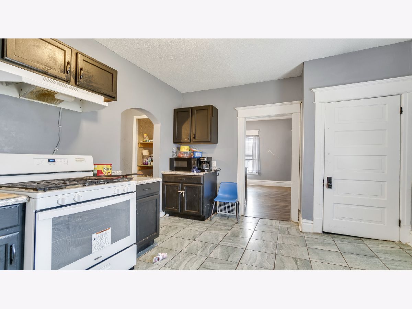
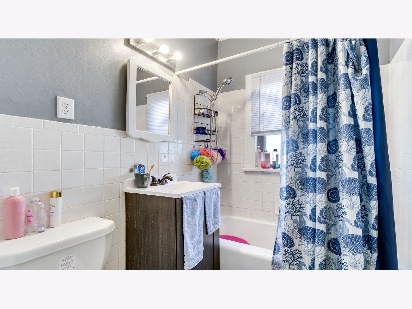
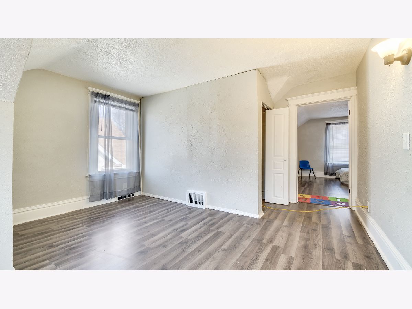
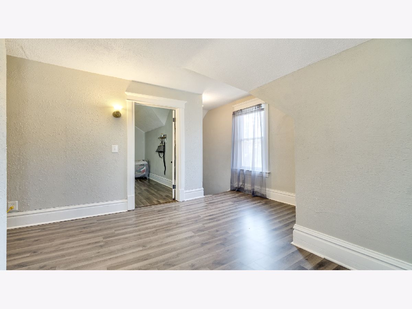
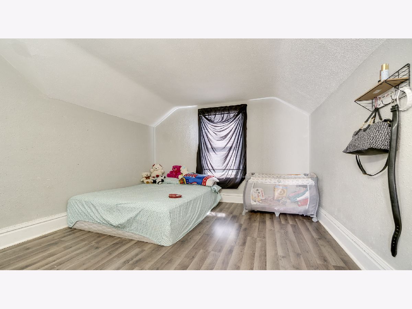
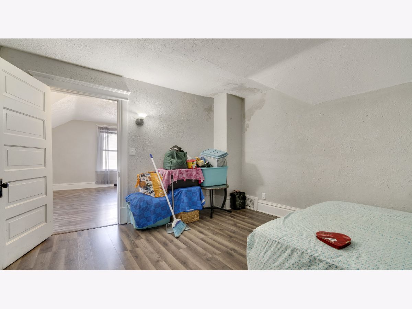
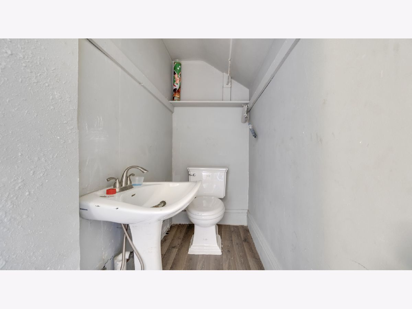
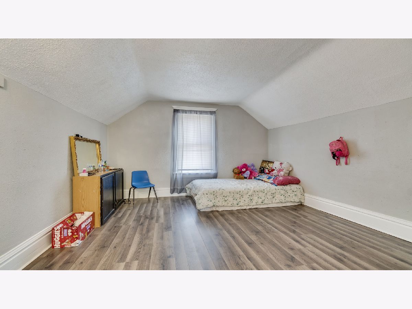
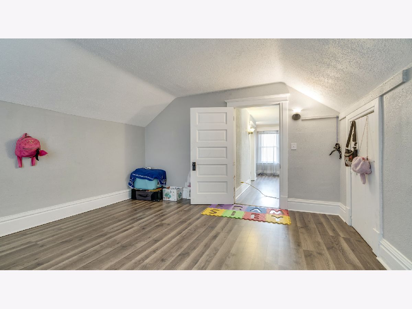
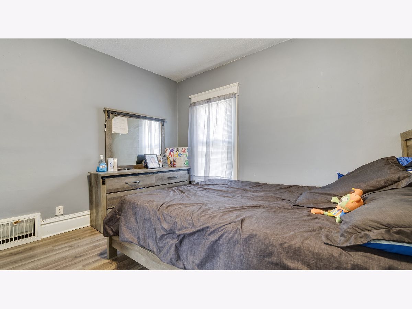
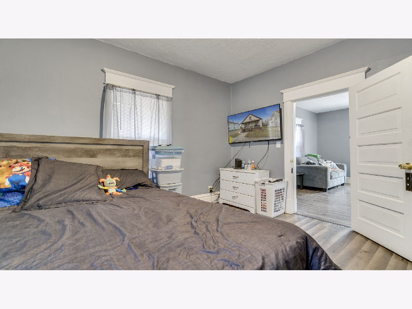
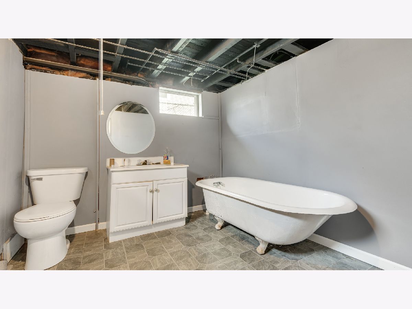
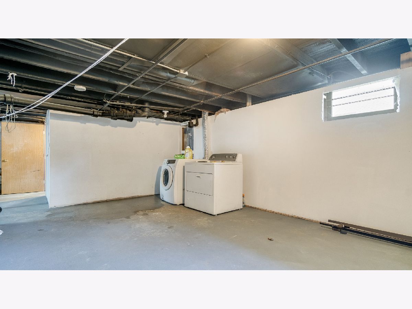
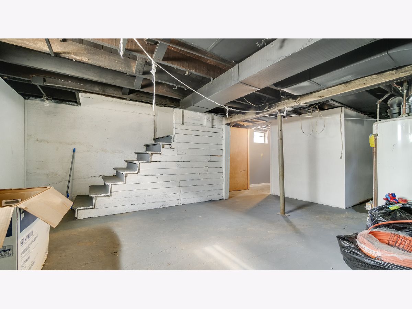
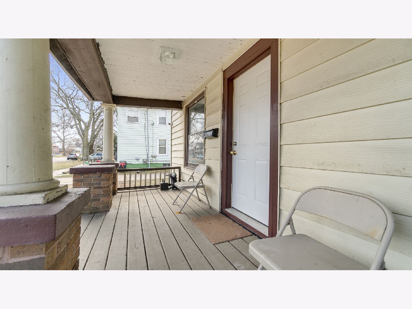
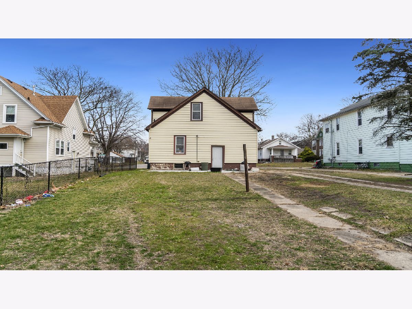
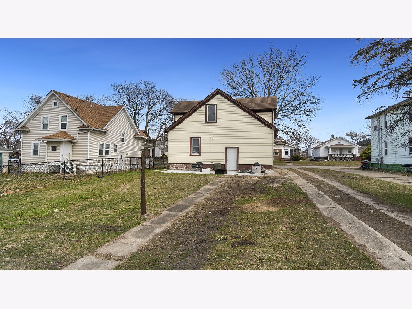
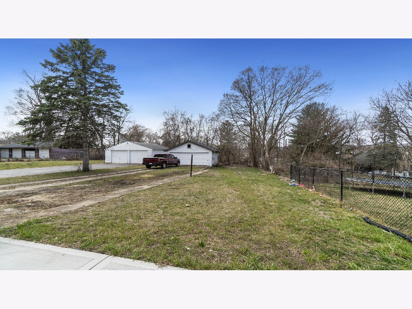
Room Specifics
Total Bedrooms: 3
Bedrooms Above Ground: 3
Bedrooms Below Ground: 0
Dimensions: —
Floor Type: —
Dimensions: —
Floor Type: —
Full Bathrooms: 3
Bathroom Amenities: —
Bathroom in Basement: 0
Rooms: —
Basement Description: Finished
Other Specifics
| 2 | |
| — | |
| — | |
| — | |
| — | |
| 143X50X143X50 | |
| — | |
| — | |
| — | |
| — | |
| Not in DB | |
| — | |
| — | |
| — | |
| — |
Tax History
| Year | Property Taxes |
|---|---|
| 2024 | $1,124 |
Contact Agent
Nearby Similar Homes
Nearby Sold Comparables
Contact Agent
Listing Provided By
Keller Williams Realty Signature

