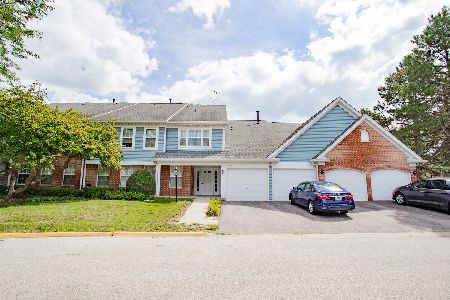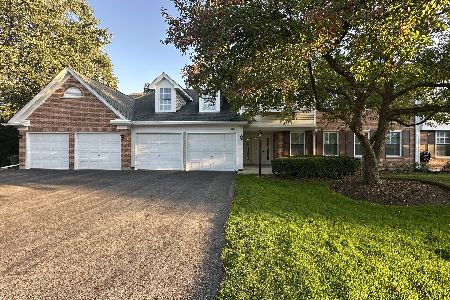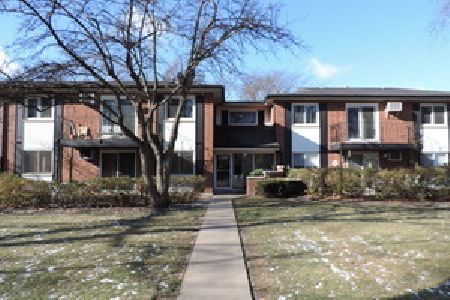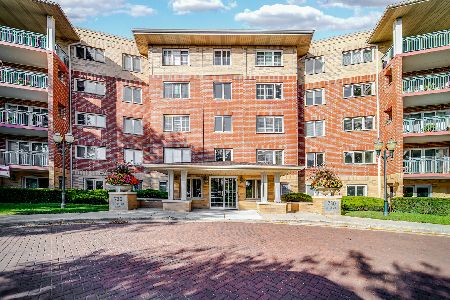1403 Clove Court, Mount Prospect, Illinois 60056
$225,000
|
Sold
|
|
| Status: | Closed |
| Sqft: | 1,750 |
| Cost/Sqft: | $129 |
| Beds: | 2 |
| Baths: | 2 |
| Year Built: | 1992 |
| Property Taxes: | $5,748 |
| Days On Market: | 2945 |
| Lot Size: | 0,00 |
Description
Smart Value for the Discriminating Buyer! Largest Model, 1725 Feet, in Old Orchard Featuring all the Amenities of a Single Family Home - Vaulted Ceilings, Living Room Fireplace, Separate Dining Room, Den With Patio Doors To Balcony Facing South, Master Bedroom Suite with Sep Shower and Generous Closets, Oak Cabinet Kitchen With Eating Area and Walk In Pantry, In Unit Laundry and Attached Garage - All in a Secure Building Surrounded by Professionally Landscaped Grounds Bike and Walking Paths, Clubhouse and Pool. Within Minutes From Metra, Shopping, Walgreens and Post Office. District 23 and Hersey High. EXECUTOR Says As-Is and Offers a 1 Year HMS Warranty. New Windows, C/A and Zero Tax Exemptions. Seize the Opportunity!
Property Specifics
| Condos/Townhomes | |
| 2 | |
| — | |
| 1992 | |
| None | |
| TIMBERLANE | |
| No | |
| — |
| Cook | |
| Old Orchard | |
| 408 / Monthly | |
| Water,Parking,Insurance,Clubhouse,Pool,Exterior Maintenance,Lawn Care,Snow Removal | |
| Lake Michigan | |
| Public Sewer | |
| 09817553 | |
| 03282040351127 |
Nearby Schools
| NAME: | DISTRICT: | DISTANCE: | |
|---|---|---|---|
|
Grade School
Dwight D Eisenhower Elementary S |
23 | — | |
|
Middle School
Macarthur Middle School |
23 | Not in DB | |
|
High School
John Hersey High School |
214 | Not in DB | |
Property History
| DATE: | EVENT: | PRICE: | SOURCE: |
|---|---|---|---|
| 26 Jan, 2018 | Sold | $225,000 | MRED MLS |
| 16 Dec, 2017 | Under contract | $225,000 | MRED MLS |
| 14 Dec, 2017 | Listed for sale | $225,000 | MRED MLS |
| 26 Feb, 2021 | Sold | $283,000 | MRED MLS |
| 22 Jan, 2021 | Under contract | $278,800 | MRED MLS |
| — | Last price change | $282,500 | MRED MLS |
| 24 Nov, 2020 | Listed for sale | $289,900 | MRED MLS |
Room Specifics
Total Bedrooms: 2
Bedrooms Above Ground: 2
Bedrooms Below Ground: 0
Dimensions: —
Floor Type: Carpet
Full Bathrooms: 2
Bathroom Amenities: Separate Shower,Double Shower
Bathroom in Basement: 0
Rooms: Pantry,Balcony/Porch/Lanai
Basement Description: None
Other Specifics
| 1 | |
| Concrete Perimeter | |
| Asphalt | |
| Balcony, In Ground Pool, Storms/Screens, End Unit | |
| Common Grounds,Cul-De-Sac,Landscaped,Park Adjacent,Wooded | |
| INTEGRAL | |
| — | |
| Full | |
| Vaulted/Cathedral Ceilings, Wood Laminate Floors, Laundry Hook-Up in Unit | |
| Range, Dishwasher, Refrigerator | |
| Not in DB | |
| — | |
| — | |
| Storage, Party Room, Pool | |
| Gas Starter |
Tax History
| Year | Property Taxes |
|---|---|
| 2018 | $5,748 |
| 2021 | $7,146 |
Contact Agent
Nearby Similar Homes
Nearby Sold Comparables
Contact Agent
Listing Provided By
Century 21 Langos & Christian









