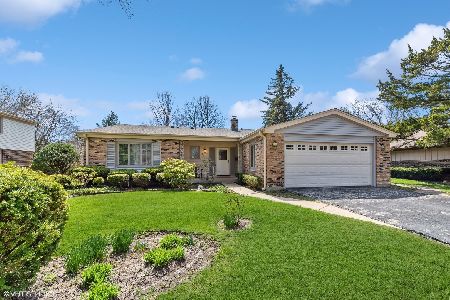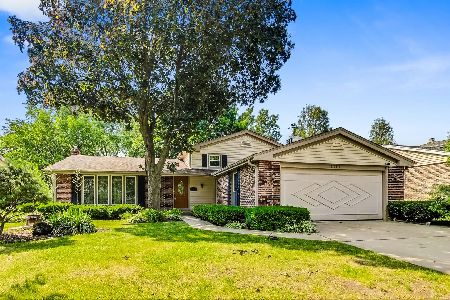1403 Flentie Lane, Arlington Heights, Illinois 60004
$483,000
|
Sold
|
|
| Status: | Closed |
| Sqft: | 2,310 |
| Cost/Sqft: | $216 |
| Beds: | 4 |
| Baths: | 3 |
| Year Built: | 1973 |
| Property Taxes: | $10,079 |
| Days On Market: | 1322 |
| Lot Size: | 0,20 |
Description
Truly a rare opportunity in the highly sought-after Northgate neighborhood-this beautiful home offers a spacious and flexible floorplan. This expanded classic two story colonial has everything that you have been looking for and more. A welcoming front porch to relax or greet your guests before entering into the home where everything has been updated since 2012! Exquisitely tailored kitchen hosting handcrafted cabinetry with integrated pantry, granite countertops, peninsula and large eat-in area/breakfast nook. Open concept floorplan offers formal entryway, generous dining room, sun drenched living room, large family room showcasing brick stacked fireplace surrounded by built-ins and slider with views and access to a massive deck with lush backyard grounds to enjoy those warm summer nights! HVAC new 2019! Upstairs features a large, impressive primary bedroom w/ magnificent ensuite including heated floors, granite counters, steam shower and European style toilet. Three additional guest bedrooms and full bath complete the 2nd level and are ideal for growing families or work from home scenarios. Finished basement adds another level of living space hosting recreation room and ample storage as well laundry area. Prime location: close to award winning schools Riley Elementary and Buffalo Grove HS, Lake Arlington, Camelot Park & Recreation Center, tennis courts, Centennial Park, shopping, transportation and so much more.
Property Specifics
| Single Family | |
| — | |
| — | |
| 1973 | |
| — | |
| — | |
| No | |
| 0.2 |
| Cook | |
| Northgate | |
| — / Not Applicable | |
| — | |
| — | |
| — | |
| 11426534 | |
| 03091200020000 |
Nearby Schools
| NAME: | DISTRICT: | DISTANCE: | |
|---|---|---|---|
|
Grade School
J W Riley Elementary School |
21 | — | |
|
Middle School
Jack London Middle School |
21 | Not in DB | |
|
High School
Buffalo Grove High School |
214 | Not in DB | |
Property History
| DATE: | EVENT: | PRICE: | SOURCE: |
|---|---|---|---|
| 3 Aug, 2022 | Sold | $483,000 | MRED MLS |
| 4 Jul, 2022 | Under contract | $499,900 | MRED MLS |
| 15 Jun, 2022 | Listed for sale | $499,900 | MRED MLS |
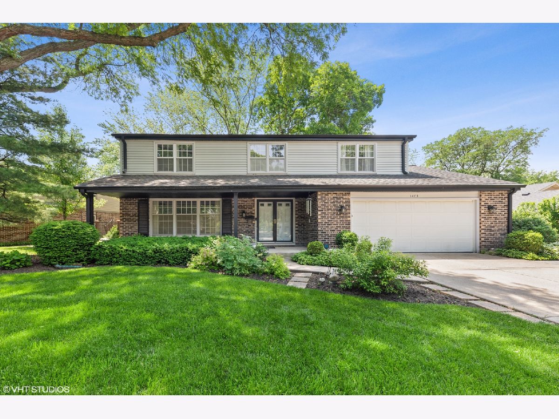
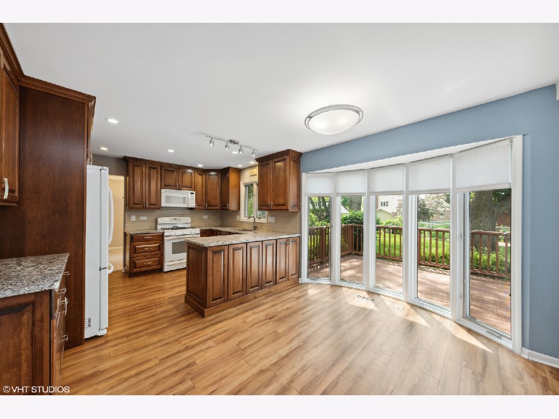
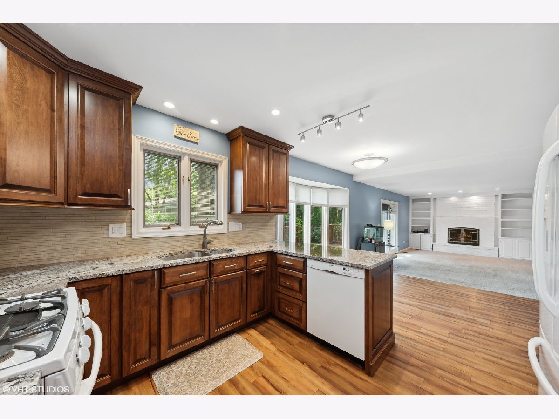
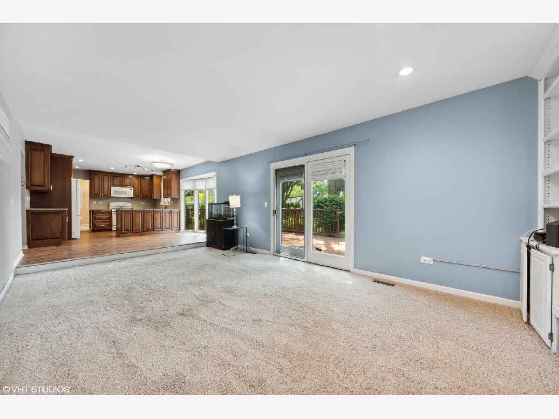
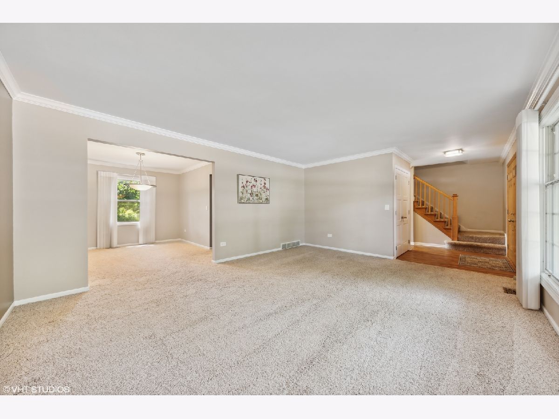
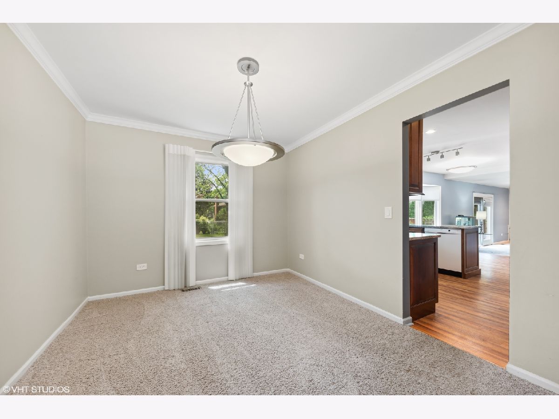
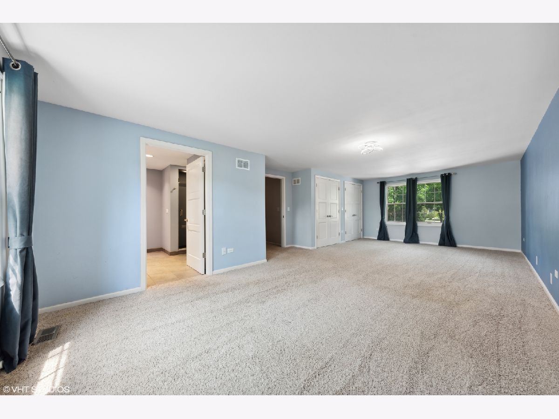
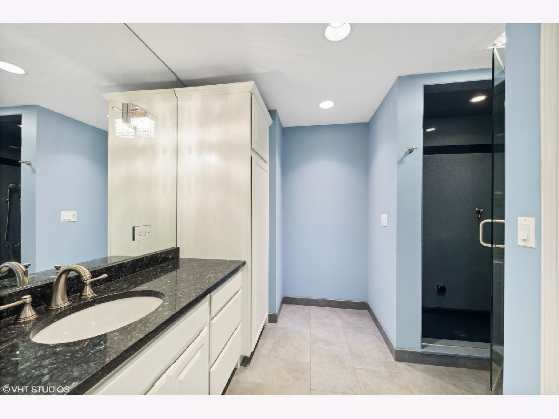
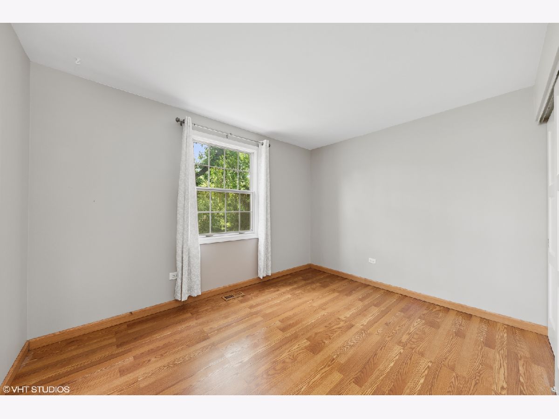
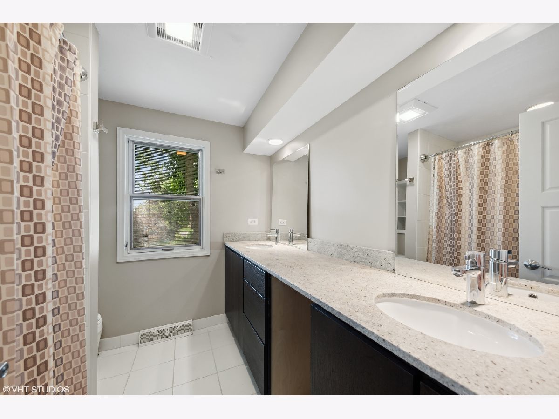
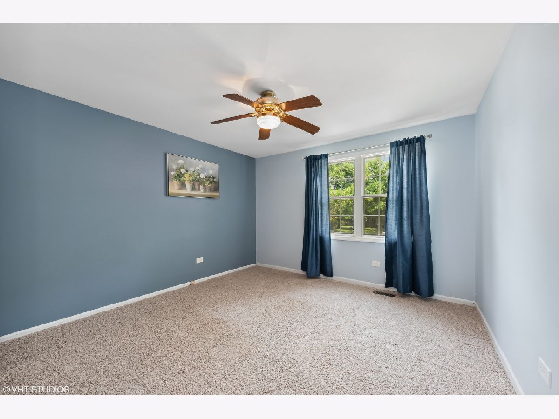
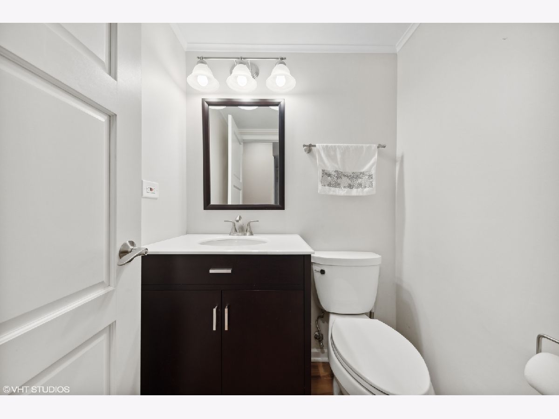
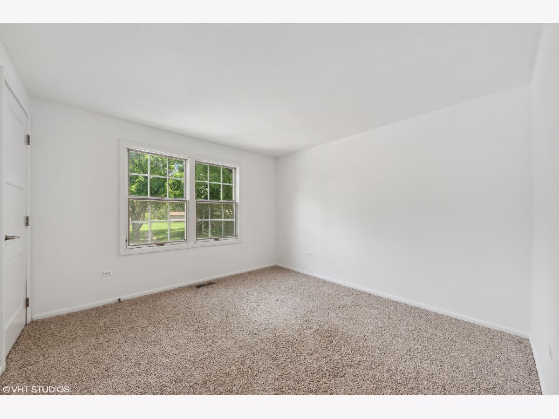
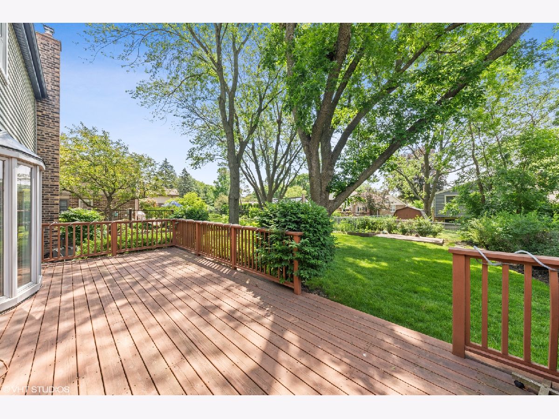
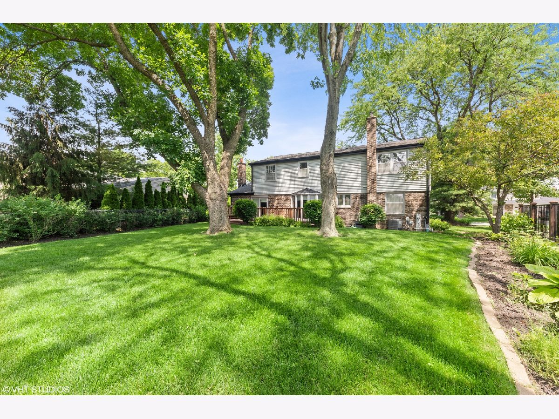
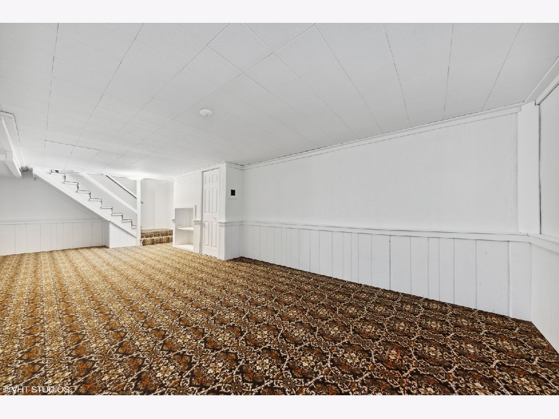
Room Specifics
Total Bedrooms: 4
Bedrooms Above Ground: 4
Bedrooms Below Ground: 0
Dimensions: —
Floor Type: —
Dimensions: —
Floor Type: —
Dimensions: —
Floor Type: —
Full Bathrooms: 3
Bathroom Amenities: Steam Shower,Double Sink,Bidet
Bathroom in Basement: 0
Rooms: —
Basement Description: Finished
Other Specifics
| 2.5 | |
| — | |
| Concrete | |
| — | |
| — | |
| 44X125X95X124 | |
| — | |
| — | |
| — | |
| — | |
| Not in DB | |
| — | |
| — | |
| — | |
| — |
Tax History
| Year | Property Taxes |
|---|---|
| 2022 | $10,079 |
Contact Agent
Nearby Similar Homes
Nearby Sold Comparables
Contact Agent
Listing Provided By
@properties Christie?s International Real Estate






