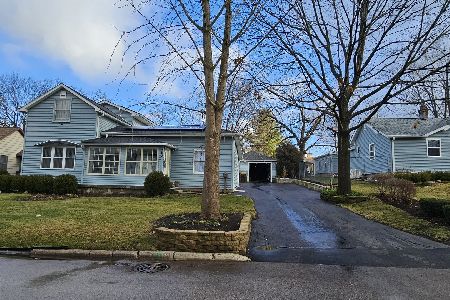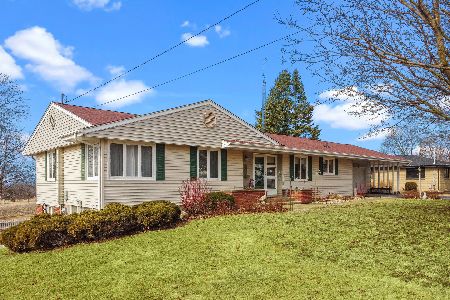1403 Garfield Street, Elburn, Illinois 60119
$460,000
|
Sold
|
|
| Status: | Closed |
| Sqft: | 2,612 |
| Cost/Sqft: | $170 |
| Beds: | 4 |
| Baths: | 3 |
| Year Built: | 2023 |
| Property Taxes: | $0 |
| Days On Market: | 716 |
| Lot Size: | 0,00 |
Description
This new two-story home features an expansive design. The first floor offers a formal living and dining room that complements the casual family room and breakfast room, plus a gourmet kitchen and a private study. Upstairs are three large secondary bedrooms and an owner's suite with a generously sized walk-in closet and Deluxe Bathroom. 3 car garage included! Fox Pointe is a community of new homes for sale now in Elburn, IL. It offers residents easy access to shopping, dining and entertainment options in Downtown Elburn, which is less than a mile away. Recreation sites include Elburn Forest Preserve and Johnson's Mound Forest Preserve. A Metra station with commuter trains from Elburn to Downtown Chicago is 3.5 miles away from Fox Pointe. Don't Wait! The Galveston Home is one of our most popular! Prices and features may vary and are subject to change. Photos are for illustrative purposes only. Photo's are of a Lennar model home. Prices and features may vary and are subject to change. ASK ABOUT SPECIAL FINANCING!
Property Specifics
| Single Family | |
| — | |
| — | |
| 2023 | |
| — | |
| GALVESTON C | |
| No | |
| — |
| Kane | |
| Fox Pointe | |
| 50 / Monthly | |
| — | |
| — | |
| — | |
| 11975215 | |
| 0832102002 |
Property History
| DATE: | EVENT: | PRICE: | SOURCE: |
|---|---|---|---|
| 3 May, 2024 | Sold | $460,000 | MRED MLS |
| 6 Feb, 2024 | Under contract | $445,000 | MRED MLS |
| 6 Feb, 2024 | Listed for sale | $445,000 | MRED MLS |
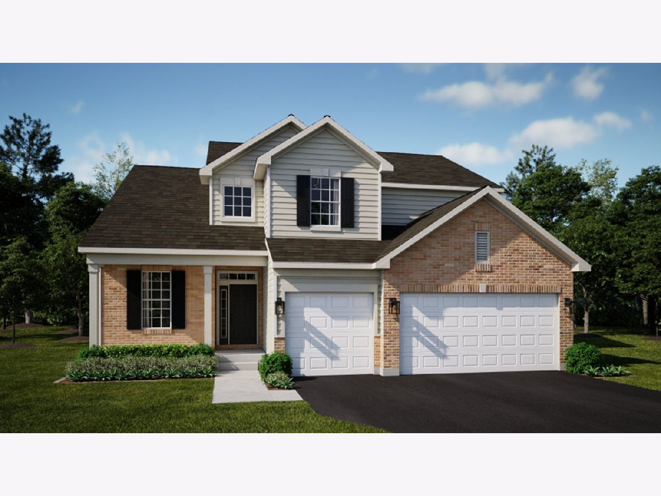
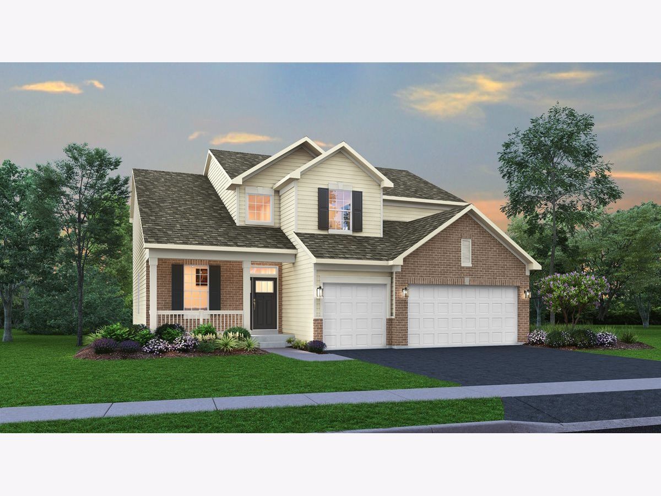
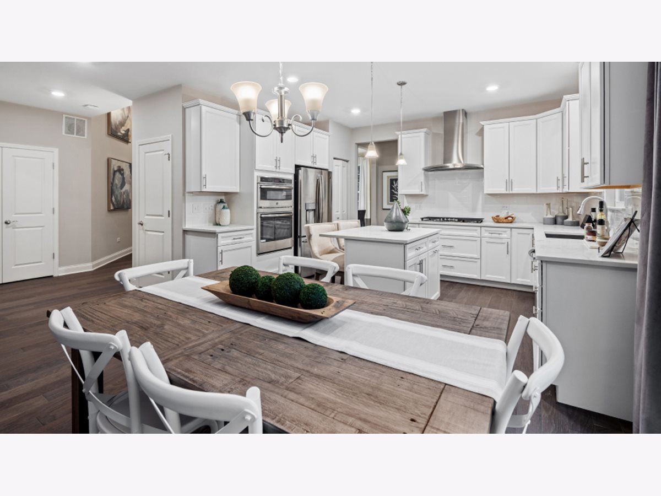
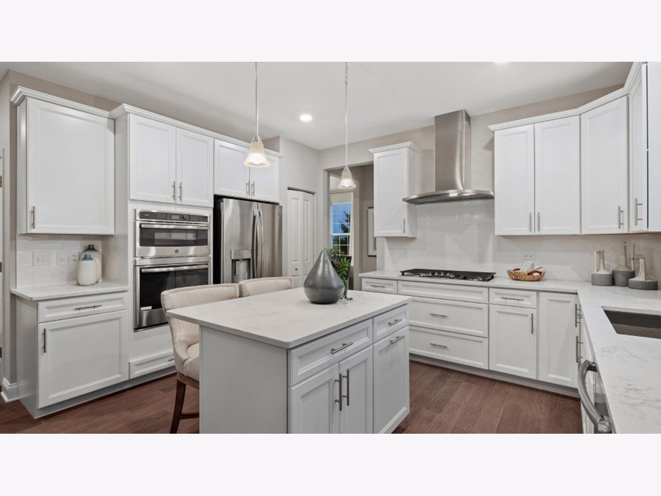
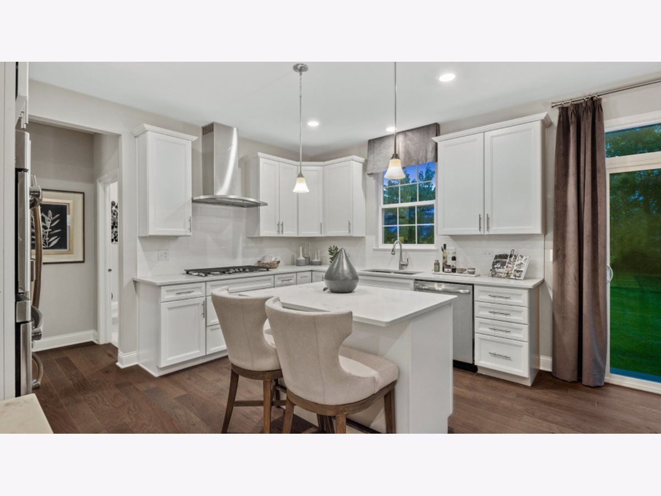
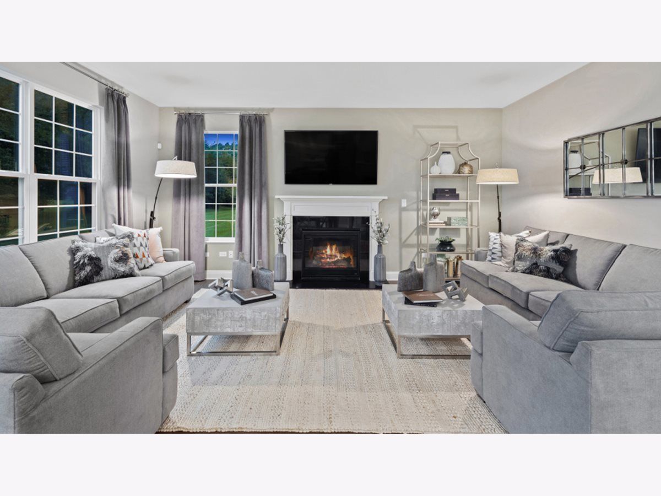
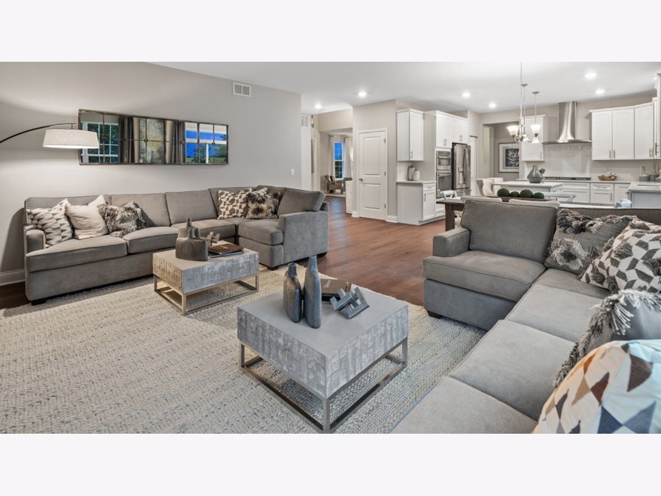
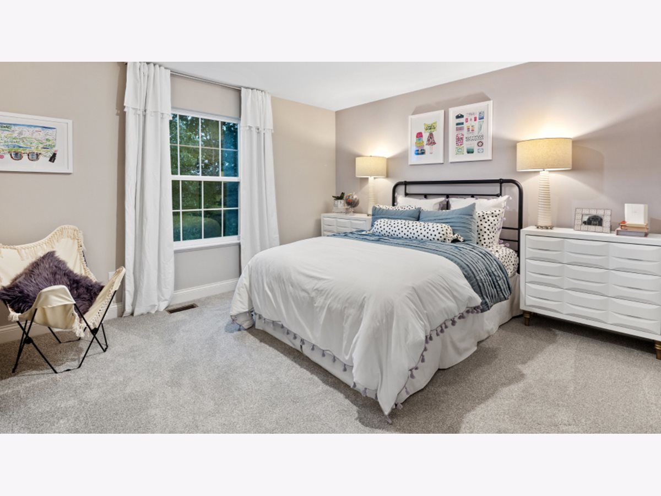
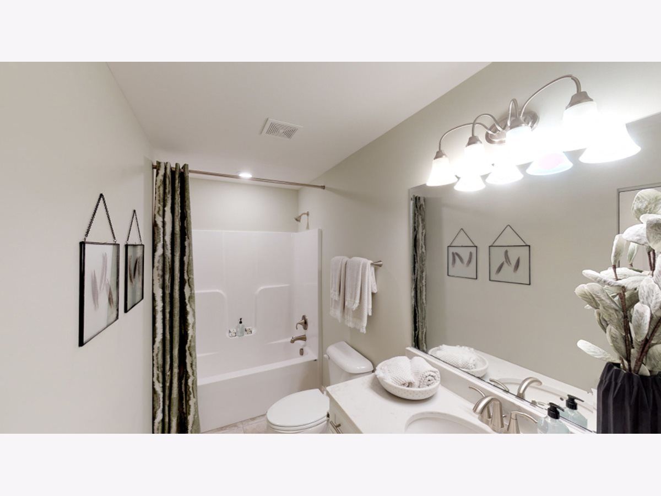
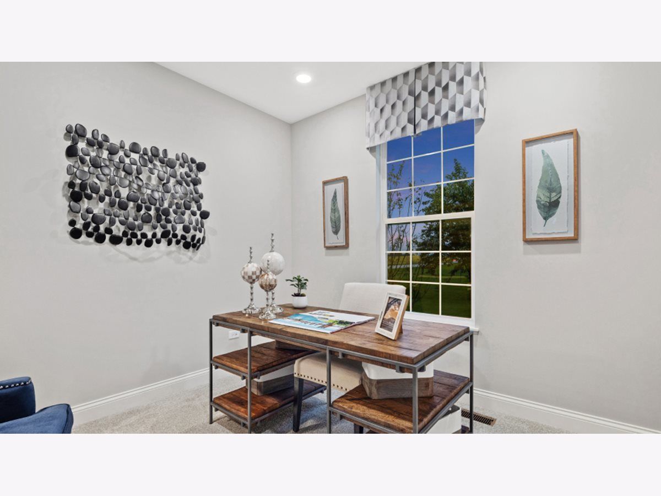
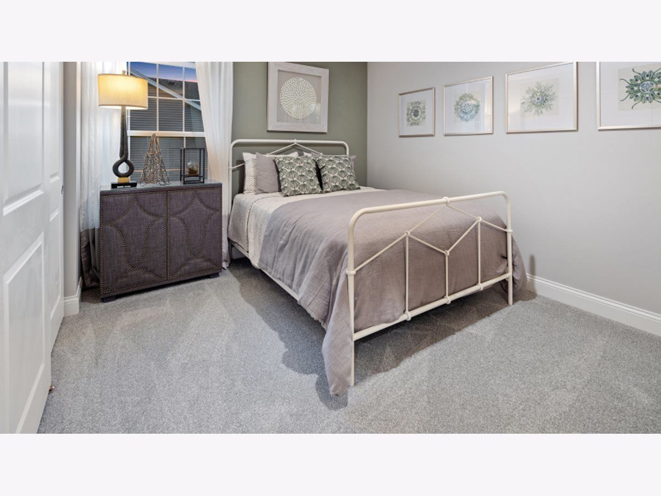
Room Specifics
Total Bedrooms: 4
Bedrooms Above Ground: 4
Bedrooms Below Ground: 0
Dimensions: —
Floor Type: —
Dimensions: —
Floor Type: —
Dimensions: —
Floor Type: —
Full Bathrooms: 3
Bathroom Amenities: —
Bathroom in Basement: 0
Rooms: —
Basement Description: Unfinished
Other Specifics
| 3 | |
| — | |
| — | |
| — | |
| — | |
| 75 X122 | |
| — | |
| — | |
| — | |
| — | |
| Not in DB | |
| — | |
| — | |
| — | |
| — |
Tax History
| Year | Property Taxes |
|---|
Contact Agent
Nearby Sold Comparables
Contact Agent
Listing Provided By
RE/MAX All Pro - St Charles

