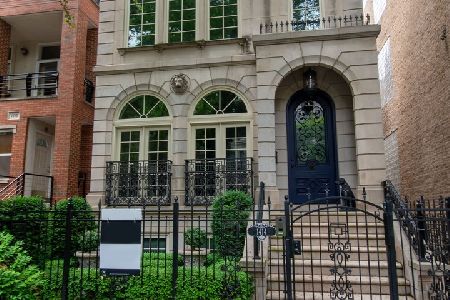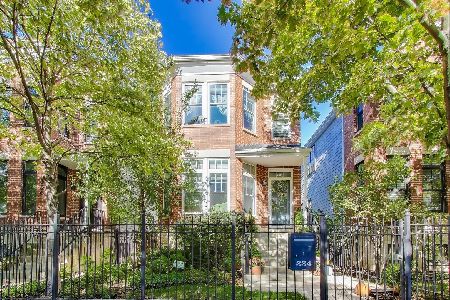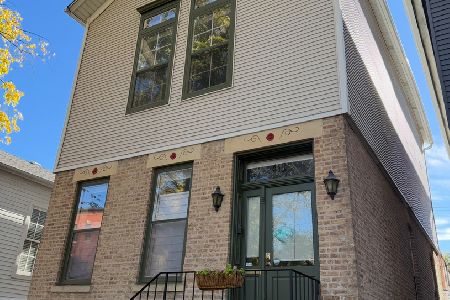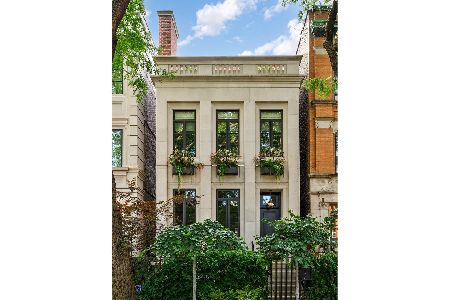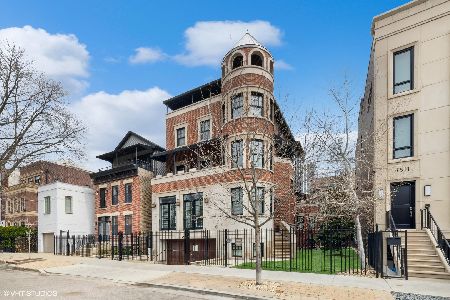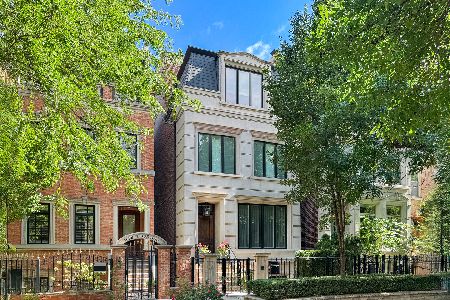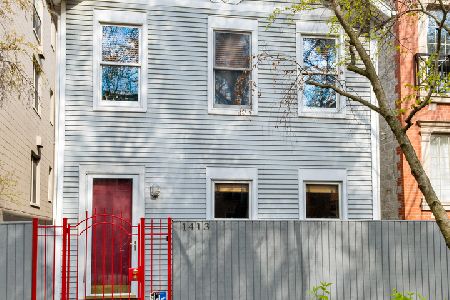1403 Mohawk Street, Near North Side, Chicago, Illinois 60610
$1,700,000
|
Sold
|
|
| Status: | Closed |
| Sqft: | 5,800 |
| Cost/Sqft: | $341 |
| Beds: | 5 |
| Baths: | 7 |
| Year Built: | 2008 |
| Property Taxes: | $25,619 |
| Days On Market: | 3015 |
| Lot Size: | 0,07 |
Description
Beautiful Brick & limestone masterpiece in Old Town has been lovingly built with family in mind. Five bedrooms & six full and 1 half baths. Sunlit Living room w/fireplace separate dining room, huge kitchen w/quartz island, features Subzero & Wolf beverage drawers & Fischer/Paykel dishwashers. large pantry & tons of custom cabinetry. Built in banquet seating. Sunny Family room w/fireplace attaches to one of the 5 outdoor decks! Stone floor w/radiant heat. The 2nd level features a luxurious master bedroom suite w/soaking tub & steam. Two Large additional bedrooms w/ their own baths, full laundry. The top Level is magnificent w/3 outdoor areas, wet bar w/fridge,wine cave & dishwasher. A spacious office/studio with it's own private terrace. A full season hot tub w/views of Chicago, another deck w/WDFP! Lower level features a recreation rm w/wet bar & two bedrooms or gym & baths. 10-11 ft ceilings,audio/visual, multiple htg/cool, central vac. Rare enclosed walkway to heated 2 car Garage!!
Property Specifics
| Single Family | |
| — | |
| Traditional | |
| 2008 | |
| English | |
| — | |
| No | |
| 0.07 |
| Cook | |
| — | |
| 0 / Not Applicable | |
| None | |
| Lake Michigan | |
| Public Sewer | |
| 09749618 | |
| 17041220210000 |
Property History
| DATE: | EVENT: | PRICE: | SOURCE: |
|---|---|---|---|
| 22 Jan, 2018 | Sold | $1,700,000 | MRED MLS |
| 4 Dec, 2017 | Under contract | $1,975,000 | MRED MLS |
| 13 Sep, 2017 | Listed for sale | $1,975,000 | MRED MLS |
Room Specifics
Total Bedrooms: 5
Bedrooms Above Ground: 5
Bedrooms Below Ground: 0
Dimensions: —
Floor Type: Hardwood
Dimensions: —
Floor Type: Hardwood
Dimensions: —
Floor Type: Porcelain Tile
Dimensions: —
Floor Type: —
Full Bathrooms: 7
Bathroom Amenities: Separate Shower,Steam Shower,Double Sink,European Shower,Soaking Tub
Bathroom in Basement: 1
Rooms: Kitchen,Office,Terrace,Heated Sun Room,Terrace,Exercise Room,Bedroom 5,Recreation Room,Other Room
Basement Description: Finished
Other Specifics
| 2 | |
| Concrete Perimeter | |
| Off Alley | |
| — | |
| — | |
| 25 X 125 | |
| — | |
| Full | |
| Skylight(s), Bar-Wet, Hardwood Floors, Heated Floors, First Floor Bedroom, Second Floor Laundry | |
| Double Oven, Microwave, Dishwasher, High End Refrigerator, Freezer, Wine Refrigerator, Range Hood | |
| Not in DB | |
| — | |
| — | |
| — | |
| Gas Log, Gas Starter |
Tax History
| Year | Property Taxes |
|---|---|
| 2018 | $25,619 |
Contact Agent
Nearby Similar Homes
Nearby Sold Comparables
Contact Agent
Listing Provided By
Coldwell Banker Residential

