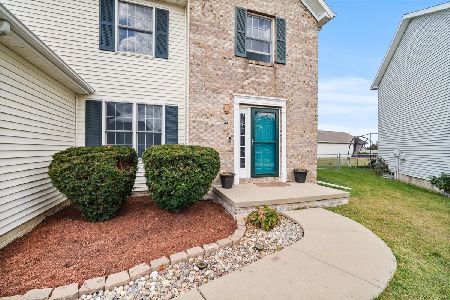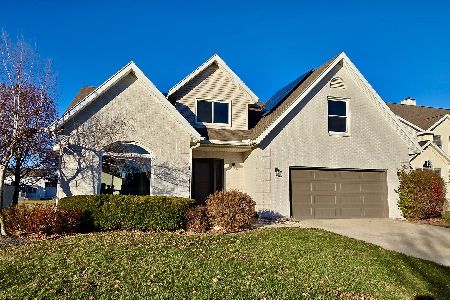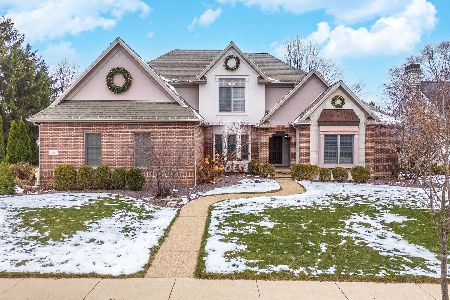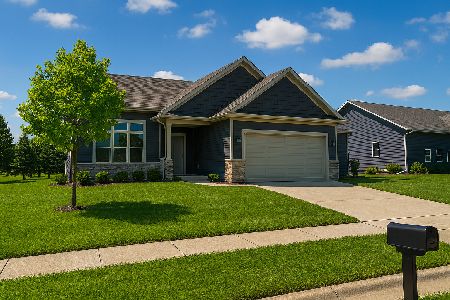1403 Plantation Lane, Bloomington, Illinois 61704
$270,000
|
Sold
|
|
| Status: | Closed |
| Sqft: | 2,369 |
| Cost/Sqft: | $109 |
| Beds: | 4 |
| Baths: | 3 |
| Year Built: | 2000 |
| Property Taxes: | $5,617 |
| Days On Market: | 1293 |
| Lot Size: | 0,17 |
Description
Formal living room and dining room. Eat-in kitchen with sliding doors to fenced in back yard. Family room with gas log fireplace. Main Bedroom with vaulted ceiling and his & H\hers Closets-and en-suite bath with jetted tub and separate shower. Spacious Eat-in Kit W/breakfast bar. 2nd Bedroom has walk-in closet & Window Seat. Basement has rough-in for additional bathroom.. ready to finish as you wish. New roof 2013~Furnace/Air/Water Heater 2017. Home Warranty on property ~Sellers will transfer to buyers at closing.
Property Specifics
| Single Family | |
| — | |
| — | |
| 2000 | |
| — | |
| — | |
| No | |
| 0.17 |
| Mc Lean | |
| White Eagle South | |
| 0 / Not Applicable | |
| — | |
| — | |
| — | |
| 11427992 | |
| 2112476004 |
Nearby Schools
| NAME: | DISTRICT: | DISTANCE: | |
|---|---|---|---|
|
Grade School
Benjamin Elementary |
5 | — | |
|
Middle School
Evans Jr High |
5 | Not in DB | |
|
High School
Normal Community High School |
5 | Not in DB | |
Property History
| DATE: | EVENT: | PRICE: | SOURCE: |
|---|---|---|---|
| 12 Jul, 2022 | Sold | $270,000 | MRED MLS |
| 16 Jun, 2022 | Under contract | $258,000 | MRED MLS |
| — | Last price change | $247,500 | MRED MLS |
| 7 Jun, 2022 | Listed for sale | $247,500 | MRED MLS |
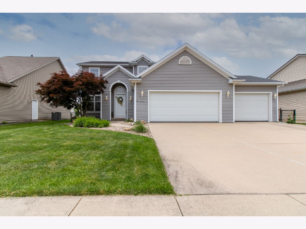
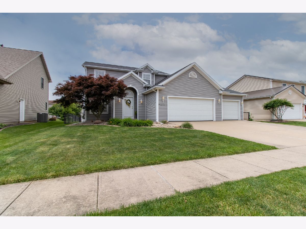
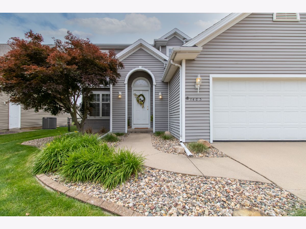
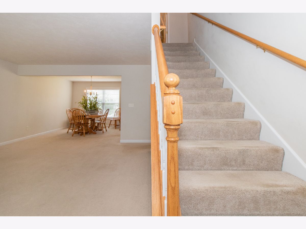
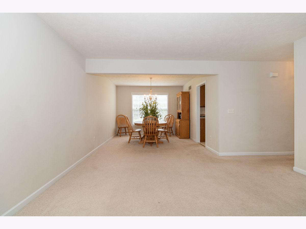
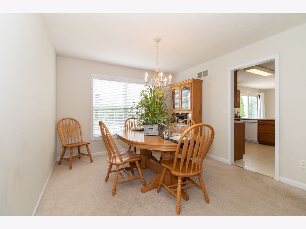
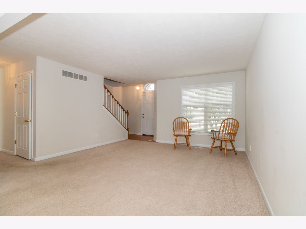
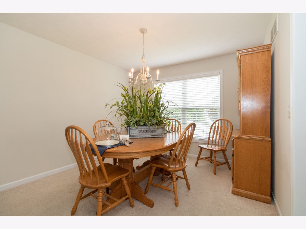
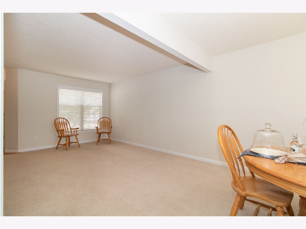
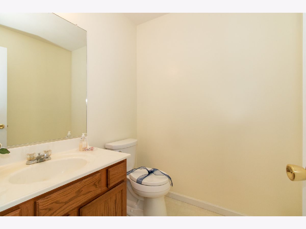
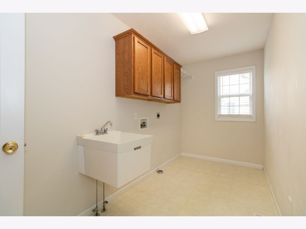
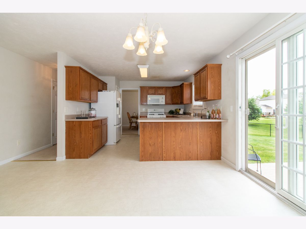
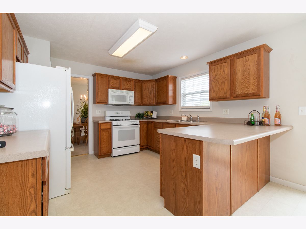
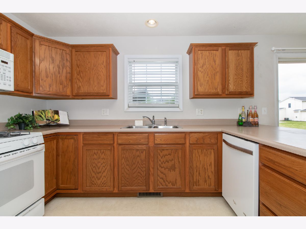
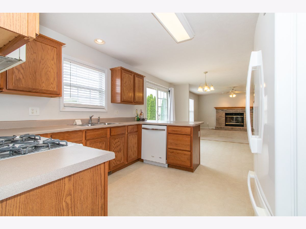
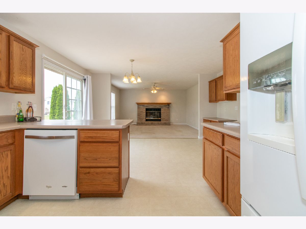
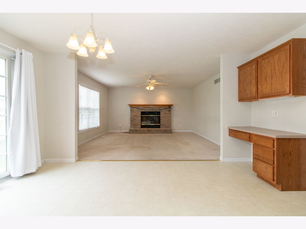
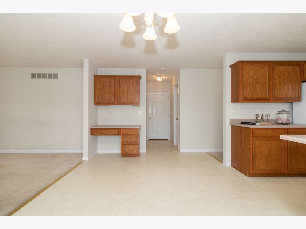
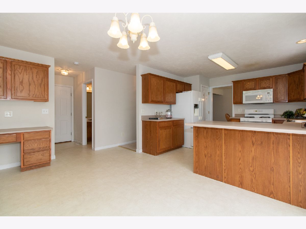
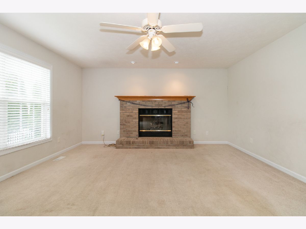
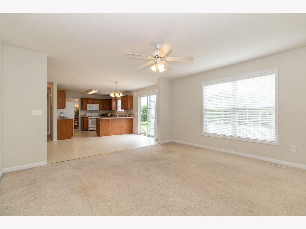
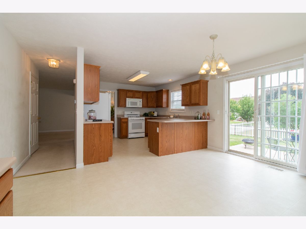
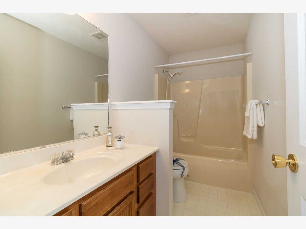
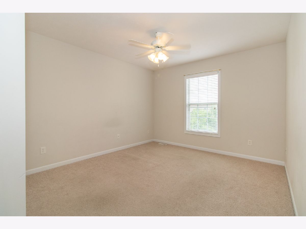
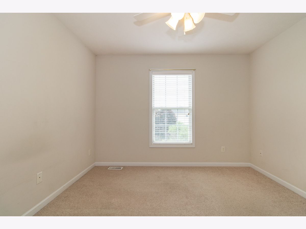
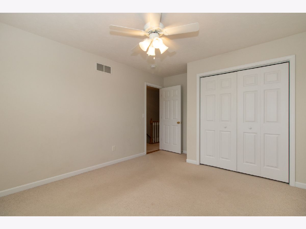
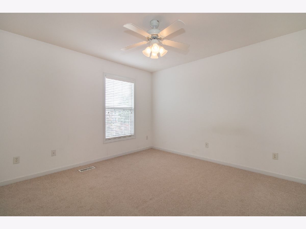
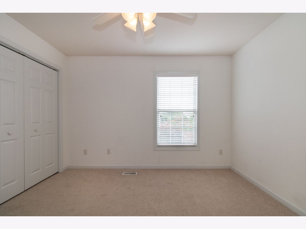
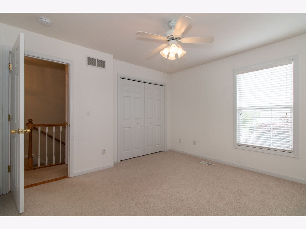
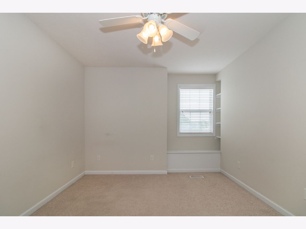
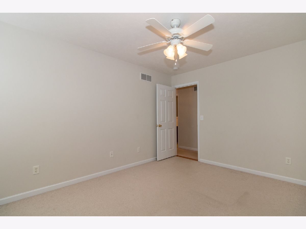
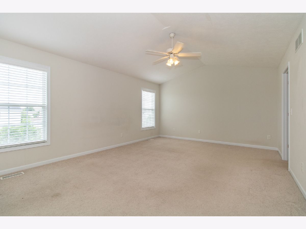
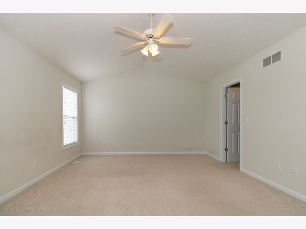
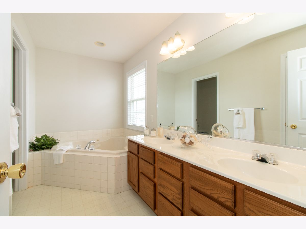
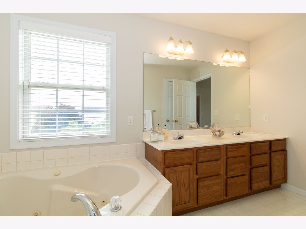
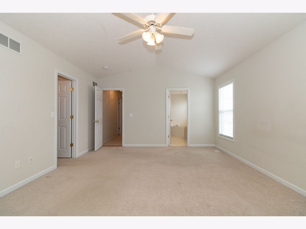
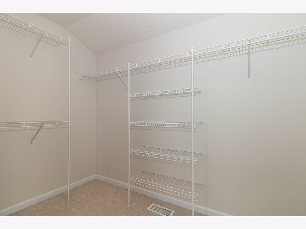
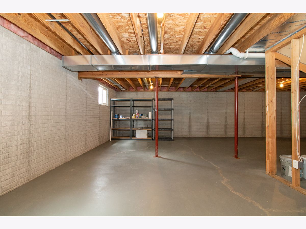
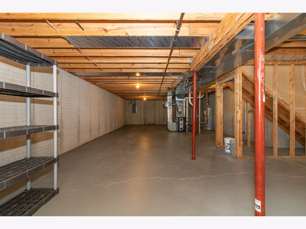
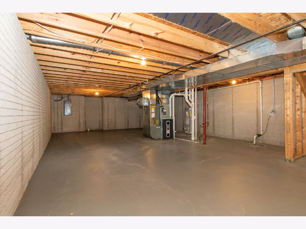
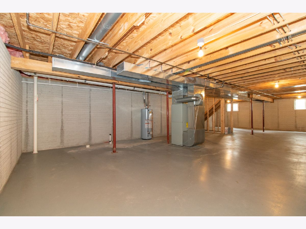
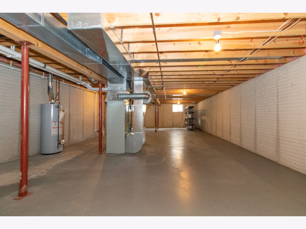
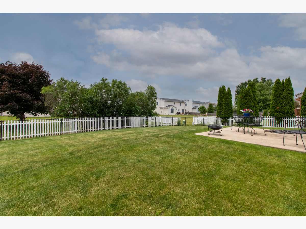
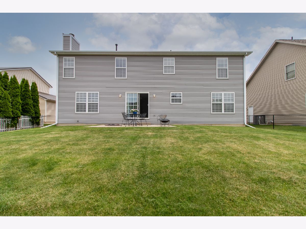
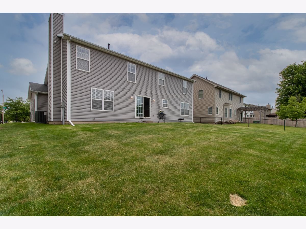
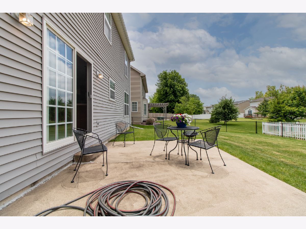
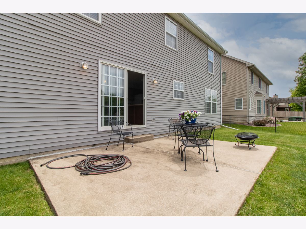
Room Specifics
Total Bedrooms: 4
Bedrooms Above Ground: 4
Bedrooms Below Ground: 0
Dimensions: —
Floor Type: —
Dimensions: —
Floor Type: —
Dimensions: —
Floor Type: —
Full Bathrooms: 3
Bathroom Amenities: Garden Tub
Bathroom in Basement: 0
Rooms: —
Basement Description: Unfinished,Bathroom Rough-In
Other Specifics
| 3 | |
| — | |
| — | |
| — | |
| — | |
| 68X110 | |
| — | |
| — | |
| — | |
| — | |
| Not in DB | |
| — | |
| — | |
| — | |
| — |
Tax History
| Year | Property Taxes |
|---|---|
| 2022 | $5,617 |
Contact Agent
Nearby Similar Homes
Nearby Sold Comparables
Contact Agent
Listing Provided By
RE/MAX Rising


