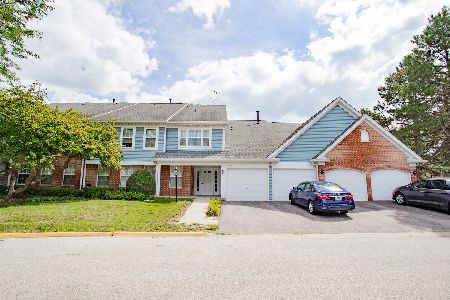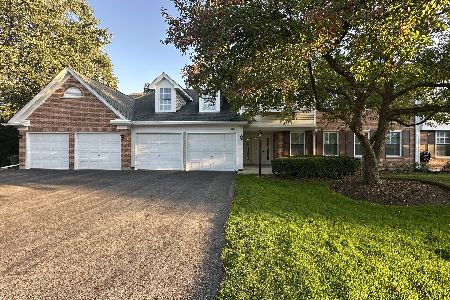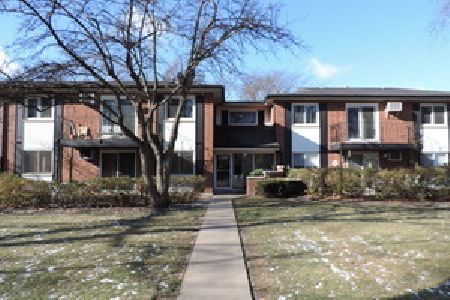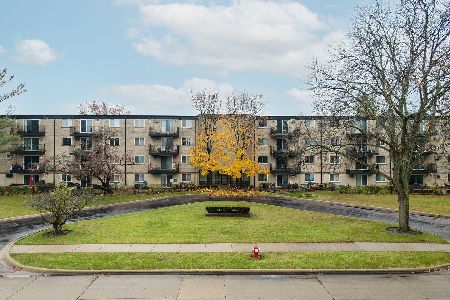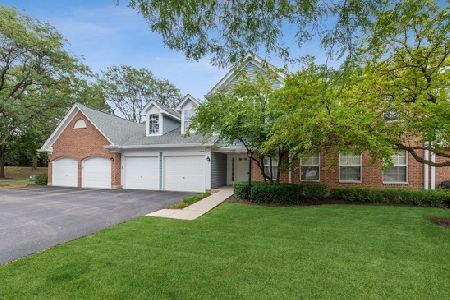1403 Plum Court, Mount Prospect, Illinois 60056
$340,000
|
Sold
|
|
| Status: | Closed |
| Sqft: | 1,667 |
| Cost/Sqft: | $198 |
| Beds: | 3 |
| Baths: | 2 |
| Year Built: | 1990 |
| Property Taxes: | $5,848 |
| Days On Market: | 293 |
| Lot Size: | 0,00 |
Description
Welcome to 1403 Plum Court, a beautifully maintained condo in the peaceful Old Orchard community, just across from the scenic Old Orchard Golf Course. This spacious second-story end unit offers three generously sized bedrooms, two full bathrooms, and a variety of exceptional features that create a perfect blend of comfort, privacy, and convenience. Upon entering, you'll be greeted by an open and airy living room with vaulted ceilings that flow seamlessly into the formal dining room. The cozy fireplace, positioned between the two spaces, creates a warm and inviting atmosphere ideal for both relaxation and entertaining. Large windows in the living room allow natural light to flood the space, enhancing the welcoming ambiance. From here, you'll have access to the serene screened-in porch, a quiet outdoor retreat perfect for unwinding after a long day. The layout continues effortlessly into the spacious eat-in kitchen, which has been thoughtfully updated with sleek quartz countertops, updated engineered hardwood floors, and a large pantry for additional storage. The kitchen is both stylish and functional, offering the ideal space for cooking, dining, or simply enjoying a casual meal. The primary suite, featuring vaulted ceilings, is a true retreat, offering both space and comfort with a large walk-in closet and an additional closet for extra storage. The ensuite bathroom features a deep soaking tub, a separate stand-up shower, and double sinks, creating a spa-like experience for ultimate relaxation. Two additional bedrooms are equally inviting, each with generous closet space. The third bedroom provides convenient access to the porch, ideal for enjoying peaceful moments outdoors. These bedrooms share a well-appointed full bathroom. Additional features include a dedicated utility room with its own washer and dryer, a one-car garage for parking and extra storage, and ample guest parking for visitors. The well-managed homeowners association takes care of snow removal, landscaping, internet, and more, allowing you to enjoy a low-maintenance lifestyle. The community also offers a clubhouse with a swimming pool, perfect for enjoying the summer months. Pets are welcome, making this the ideal home for pet owners. This beautiful condo is the perfect blend of modern style, functionality, and tranquility. Don't miss out on the opportunity to make this end-unit your own!
Property Specifics
| Condos/Townhomes | |
| 2 | |
| — | |
| 1990 | |
| — | |
| TIMBERLANE | |
| No | |
| — |
| Cook | |
| — | |
| 547 / Monthly | |
| — | |
| — | |
| — | |
| 12286954 | |
| 03282040351263 |
Nearby Schools
| NAME: | DISTRICT: | DISTANCE: | |
|---|---|---|---|
|
Grade School
Dwight D Eisenhower Elementary S |
23 | — | |
|
Middle School
Macarthur Middle School |
23 | Not in DB | |
|
High School
John Hersey High School |
214 | Not in DB | |
Property History
| DATE: | EVENT: | PRICE: | SOURCE: |
|---|---|---|---|
| 23 Apr, 2025 | Sold | $340,000 | MRED MLS |
| 25 Mar, 2025 | Under contract | $330,000 | MRED MLS |
| 20 Mar, 2025 | Listed for sale | $330,000 | MRED MLS |
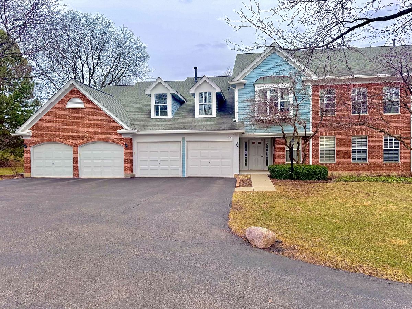
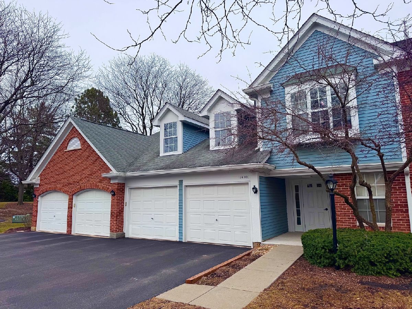
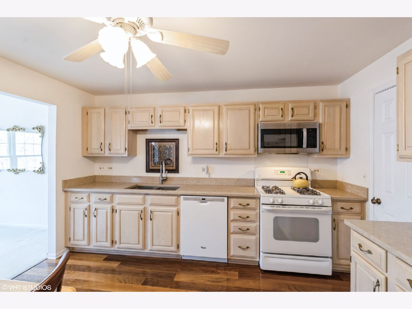
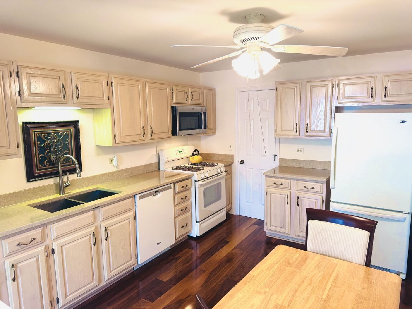
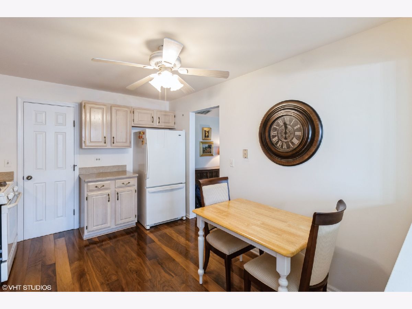
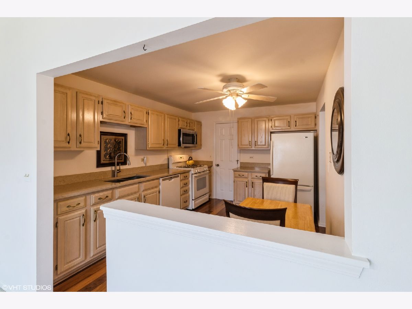
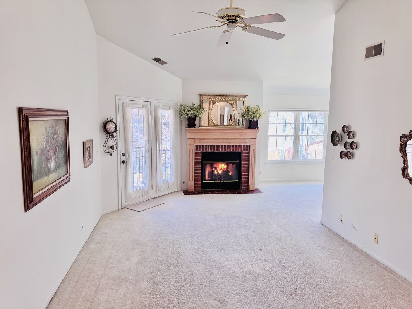
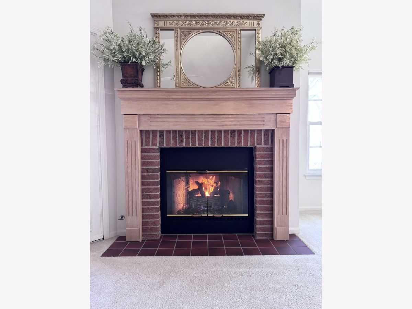
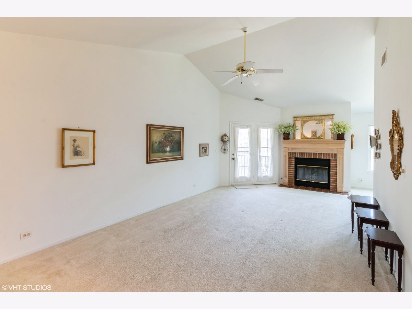
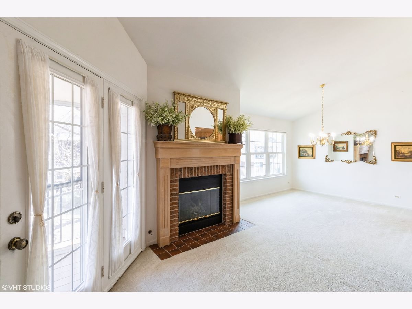
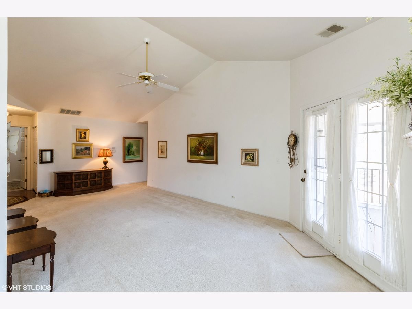
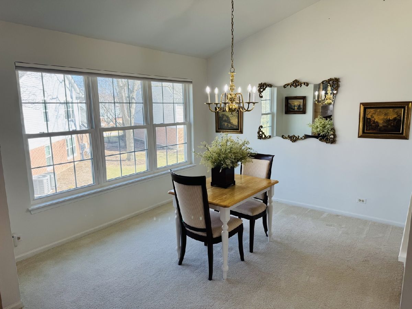
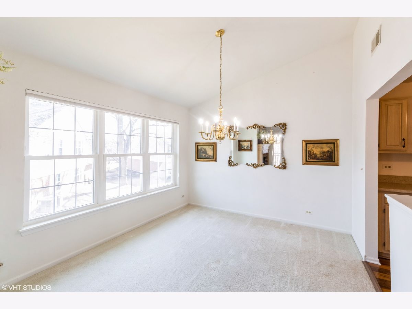
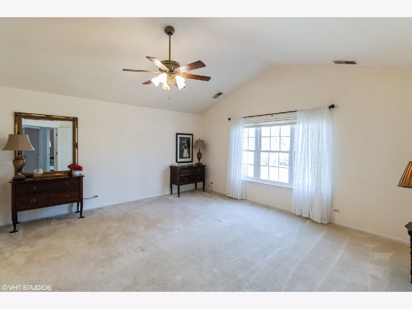
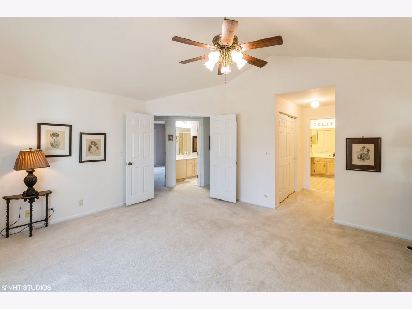
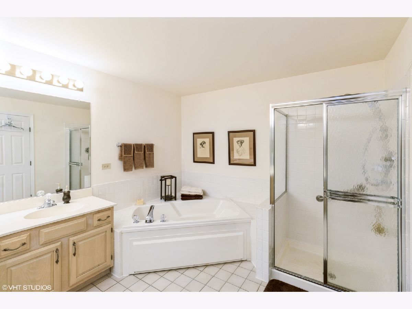
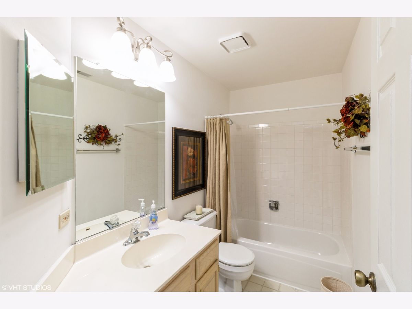
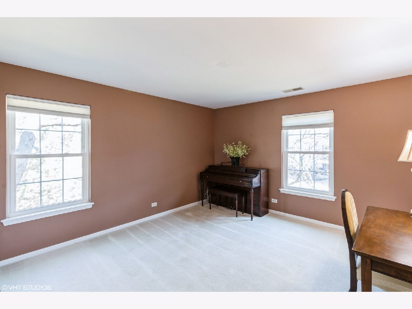
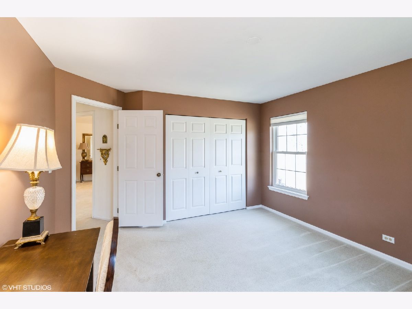
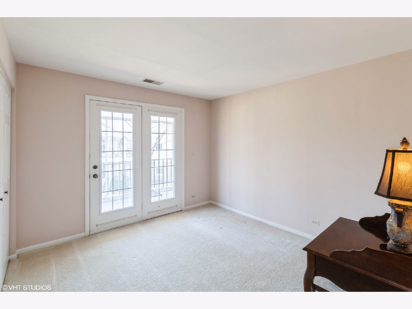
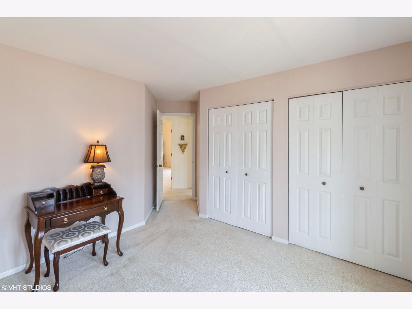
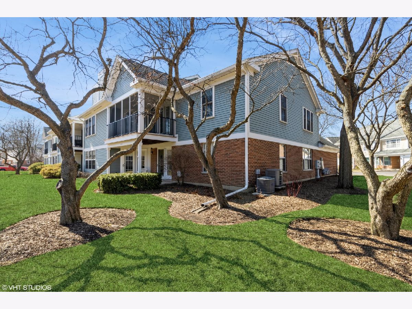
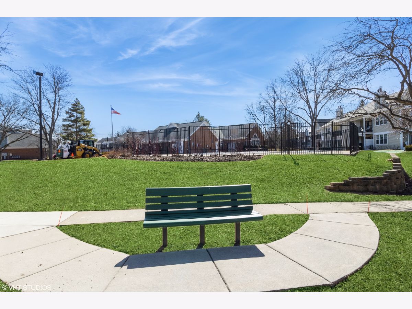
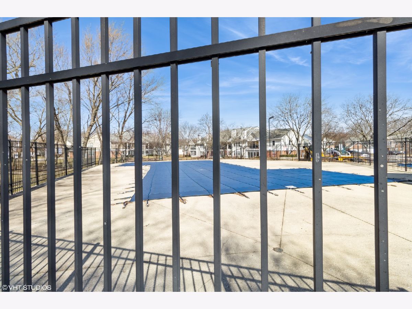
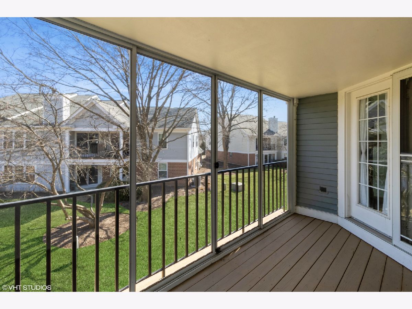
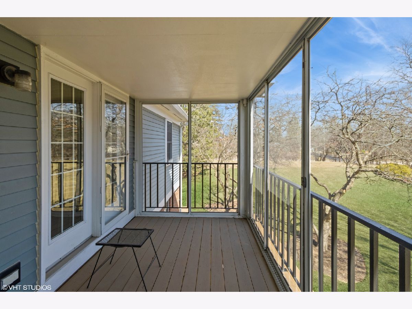
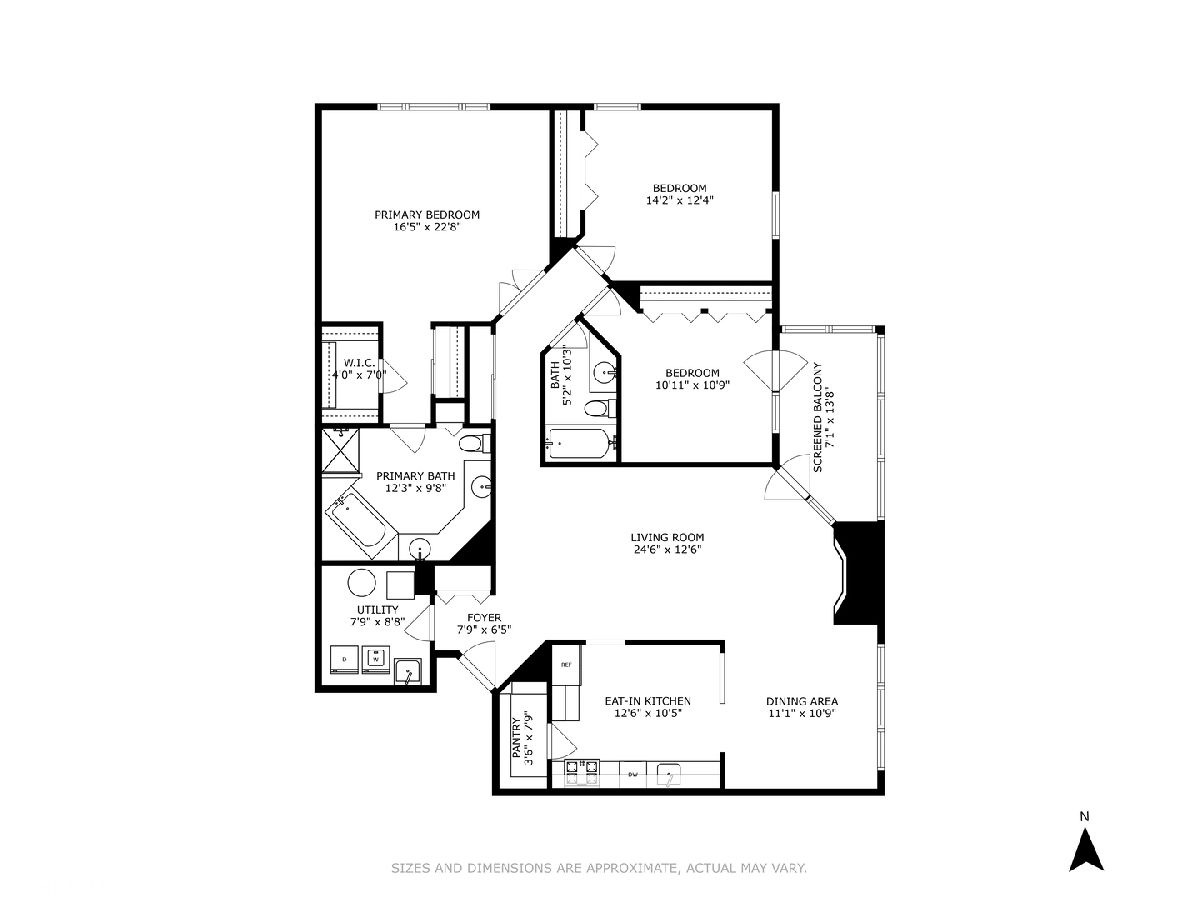
Room Specifics
Total Bedrooms: 3
Bedrooms Above Ground: 3
Bedrooms Below Ground: 0
Dimensions: —
Floor Type: —
Dimensions: —
Floor Type: —
Full Bathrooms: 2
Bathroom Amenities: Separate Shower,Double Sink,Soaking Tub
Bathroom in Basement: 0
Rooms: —
Basement Description: —
Other Specifics
| 1 | |
| — | |
| — | |
| — | |
| — | |
| CONDO | |
| — | |
| — | |
| — | |
| — | |
| Not in DB | |
| — | |
| — | |
| — | |
| — |
Tax History
| Year | Property Taxes |
|---|---|
| 2025 | $5,848 |
Contact Agent
Nearby Similar Homes
Nearby Sold Comparables
Contact Agent
Listing Provided By
Baird & Warner

