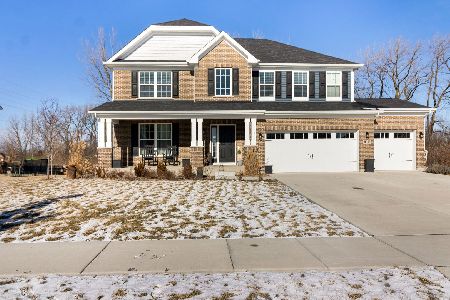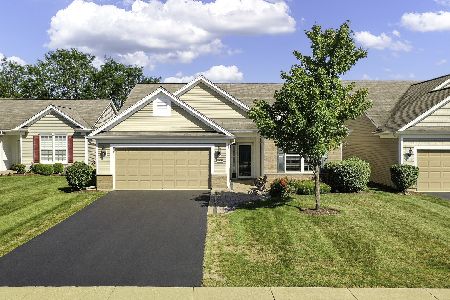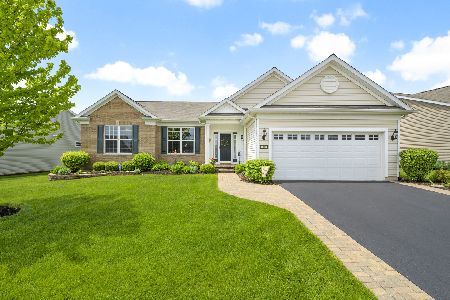1403 Springfield Lane, Shorewood, Illinois 60404
$325,000
|
Sold
|
|
| Status: | Closed |
| Sqft: | 2,068 |
| Cost/Sqft: | $157 |
| Beds: | 3 |
| Baths: | 2 |
| Year Built: | 2011 |
| Property Taxes: | $6,998 |
| Days On Market: | 2253 |
| Lot Size: | 0,18 |
Description
Meticulously maintained amazing ranch home in Shorewood Glen by Del Webb. This beautiful 2,000+ sq ft. home is spacious and checks all the boxes with its open concept floor plan. Once you walk into the home you'll notice the high ceilings, new hardwood floors in the family room and dining area. Tons of natural light that comes into the family room and kitchen area. master bath with dual vanities, walk-in shower along with soaking tub and huge walk in closet for all your clothes. The back covered patio facing Southwest is perfect to have your morning cup of coffee and watch the sunrise on a beautiful spring or summer morning, or a glass of wine and as you watch the sunset over your pond with no neighbors behind you. Clubhouse, indoor and outdoor pool, spa, and tennis courts!
Property Specifics
| Single Family | |
| — | |
| Ranch | |
| 2011 | |
| None | |
| — | |
| Yes | |
| 0.18 |
| Will | |
| Shorewood Glen Del Webb | |
| 210 / Monthly | |
| Clubhouse,Exercise Facilities,Pool,Exterior Maintenance,Lawn Care,Scavenger,Snow Removal | |
| Public | |
| Public Sewer | |
| 10571570 | |
| 0506174050690000 |
Nearby Schools
| NAME: | DISTRICT: | DISTANCE: | |
|---|---|---|---|
|
High School
Minooka Community High School |
111 | Not in DB | |
Property History
| DATE: | EVENT: | PRICE: | SOURCE: |
|---|---|---|---|
| 7 Feb, 2020 | Sold | $325,000 | MRED MLS |
| 19 Nov, 2019 | Under contract | $325,000 | MRED MLS |
| 18 Nov, 2019 | Listed for sale | $325,000 | MRED MLS |
Room Specifics
Total Bedrooms: 3
Bedrooms Above Ground: 3
Bedrooms Below Ground: 0
Dimensions: —
Floor Type: Carpet
Dimensions: —
Floor Type: Hardwood
Full Bathrooms: 2
Bathroom Amenities: Separate Shower,Double Sink,Soaking Tub
Bathroom in Basement: 0
Rooms: No additional rooms
Basement Description: Slab
Other Specifics
| 2 | |
| Concrete Perimeter | |
| Asphalt | |
| — | |
| Landscaped,Pond(s) | |
| 65X125 | |
| Unfinished | |
| Full | |
| Hardwood Floors, First Floor Bedroom, First Floor Laundry, Pool Indoors, First Floor Full Bath, Walk-In Closet(s) | |
| Range, Microwave, Dishwasher, Refrigerator, Washer, Dryer, Disposal | |
| Not in DB | |
| Clubhouse, Pool, Sidewalks, Street Lights, Street Paved | |
| — | |
| — | |
| — |
Tax History
| Year | Property Taxes |
|---|---|
| 2020 | $6,998 |
Contact Agent
Nearby Similar Homes
Nearby Sold Comparables
Contact Agent
Listing Provided By
john greene, Realtor











