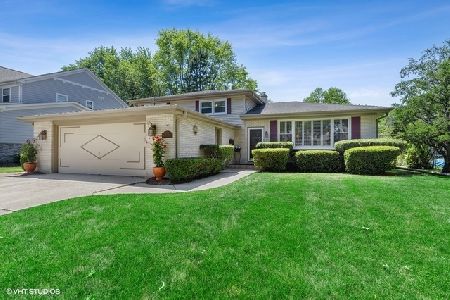1403 Vail Avenue, Arlington Heights, Illinois 60004
$420,000
|
Sold
|
|
| Status: | Closed |
| Sqft: | 1,586 |
| Cost/Sqft: | $261 |
| Beds: | 3 |
| Baths: | 3 |
| Year Built: | 1962 |
| Property Taxes: | $8,009 |
| Days On Market: | 1792 |
| Lot Size: | 0,19 |
Description
Welcome home to this charming split level located on friendly, community loving street! Over 2200 SQ FT of living space with 1586 above ground and 668 of finished lower level space. This beautiful 3 bedroom, 3 full bath home in highly sought after school district: Olive-Mary Stitt, Thomas Middle School and Hersey High School. Delightful open floor plan drenched with natural light from the 2 lovely bay windows. Updated deluxe eat in kitchen with stainless steel appliances, farm style sink, loads of cabinets and counter space with and pocket opening to the dining room. Gleaming hardwood floors throughout. 4th bedroom converted/combined with main bedroom for a unique to the area primary suite with walk in closet! Full bathroom on every level! Updated large lower level family room with full bath, tremendous storage and laundry room. 2 car tandem garage has lots of storage space with 2 car driveway pad for additional parking. Large backyard with patio for your enjoyment. New Roof 2017 and New AC in 2016. Furnace approximately 11 years old. Floors refinished in past 4 years and home freshly painted. Downtown Arlington Heights, Metra station & shopping all within minutes makes this a move in ready home you don't want to miss.
Property Specifics
| Single Family | |
| — | |
| Bi-Level | |
| 1962 | |
| Partial | |
| — | |
| No | |
| 0.19 |
| Cook | |
| Northwest Highlands | |
| 0 / Not Applicable | |
| None | |
| Lake Michigan,Public | |
| Public Sewer | |
| 11004779 | |
| 03203000820000 |
Nearby Schools
| NAME: | DISTRICT: | DISTANCE: | |
|---|---|---|---|
|
Grade School
Olive-mary Stitt School |
25 | — | |
|
Middle School
Thomas Middle School |
25 | Not in DB | |
|
High School
John Hersey High School |
214 | Not in DB | |
Property History
| DATE: | EVENT: | PRICE: | SOURCE: |
|---|---|---|---|
| 28 Sep, 2012 | Sold | $305,000 | MRED MLS |
| 4 Aug, 2012 | Under contract | $314,000 | MRED MLS |
| — | Last price change | $315,000 | MRED MLS |
| 15 Jul, 2012 | Listed for sale | $325,000 | MRED MLS |
| 26 May, 2016 | Sold | $378,000 | MRED MLS |
| 6 May, 2016 | Under contract | $379,000 | MRED MLS |
| — | Last price change | $389,000 | MRED MLS |
| 5 Apr, 2016 | Listed for sale | $389,000 | MRED MLS |
| 9 Apr, 2021 | Sold | $420,000 | MRED MLS |
| 28 Feb, 2021 | Under contract | $414,000 | MRED MLS |
| 26 Feb, 2021 | Listed for sale | $414,000 | MRED MLS |
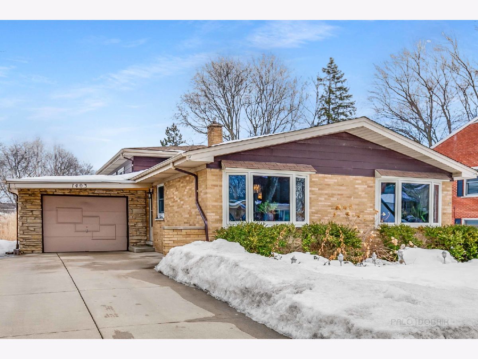
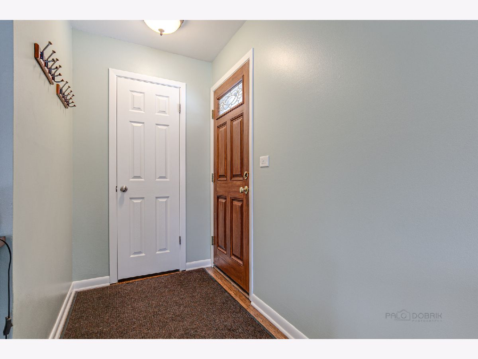
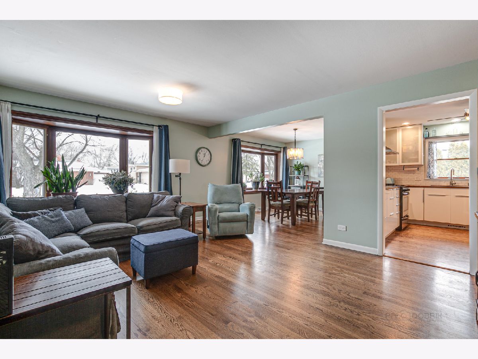
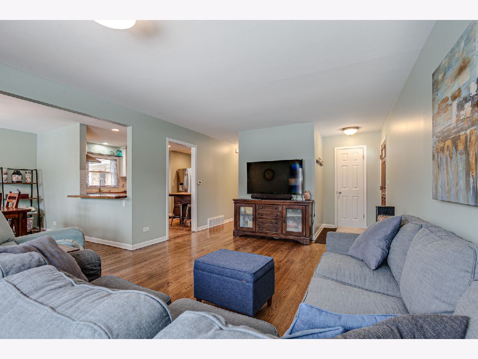
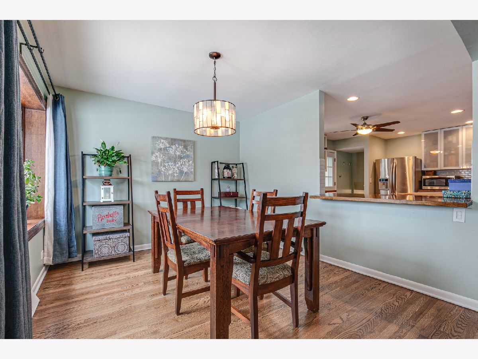
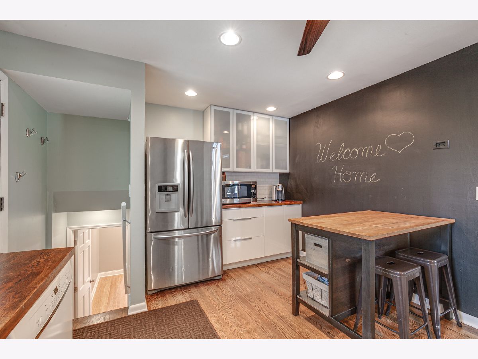
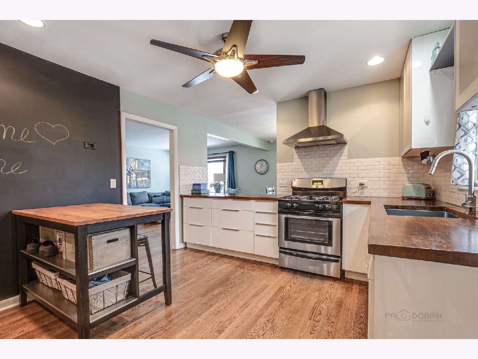
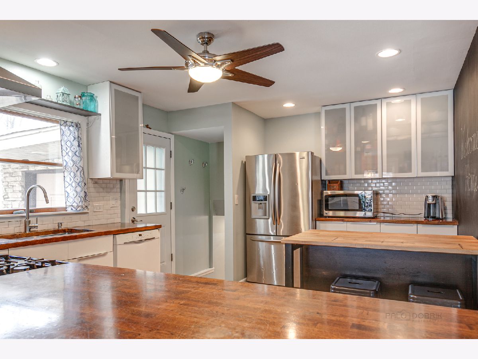
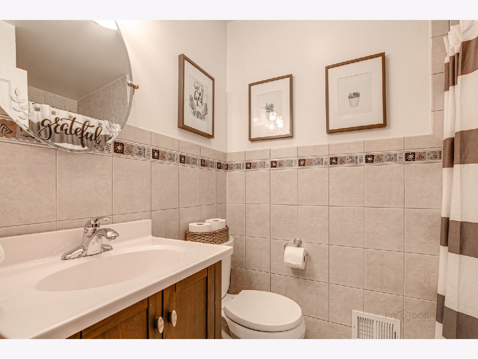
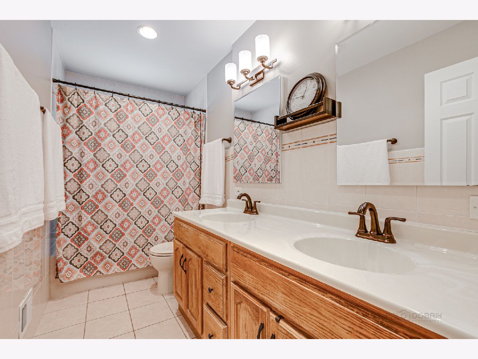
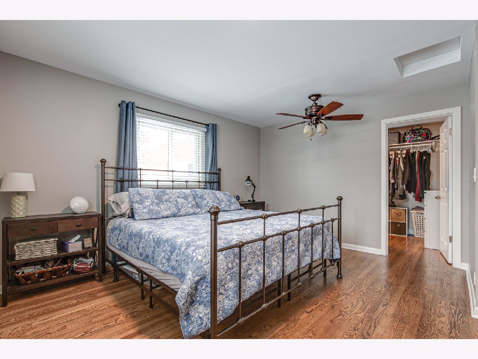
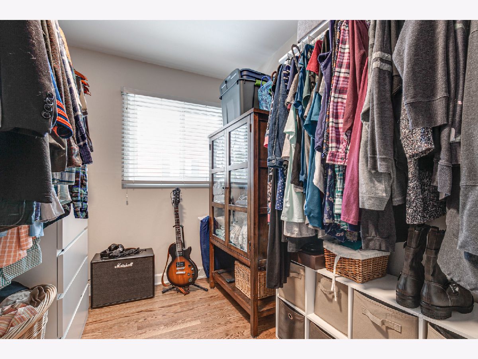
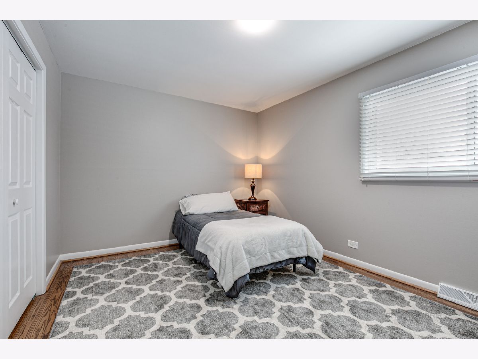
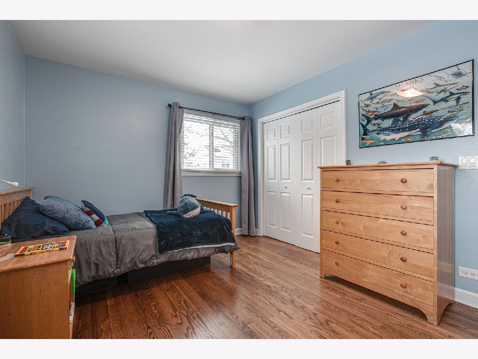
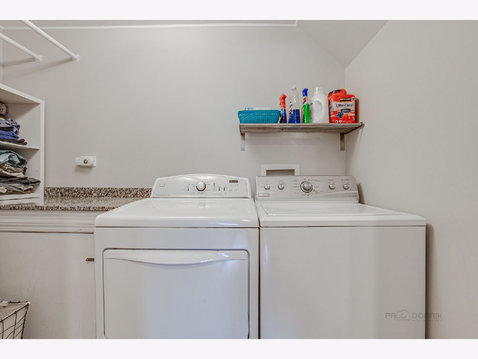
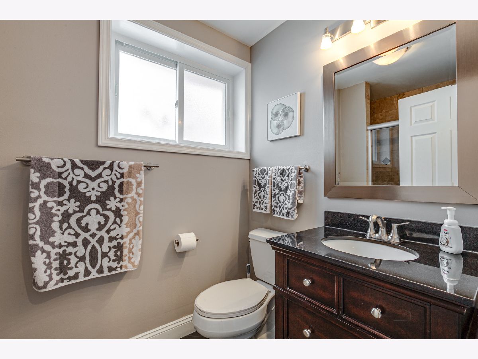
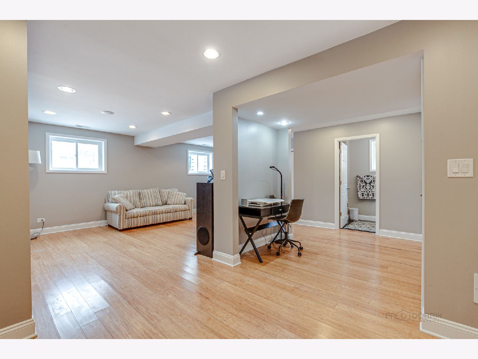
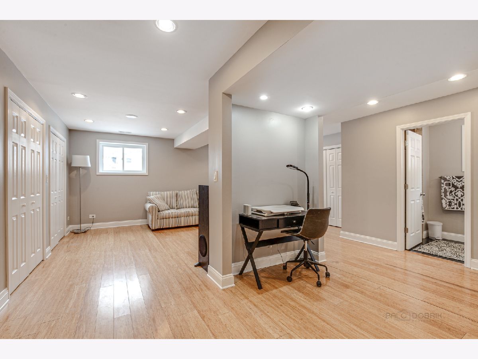
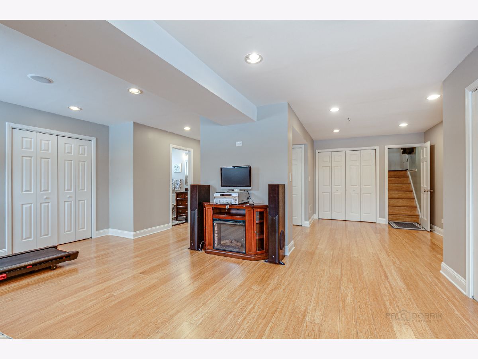
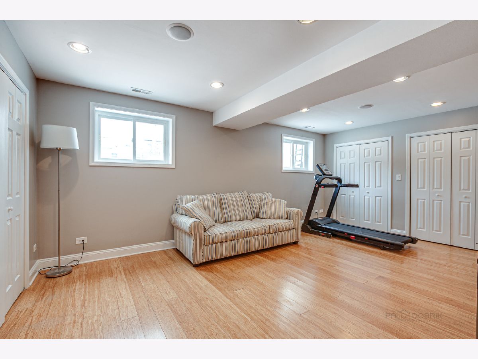
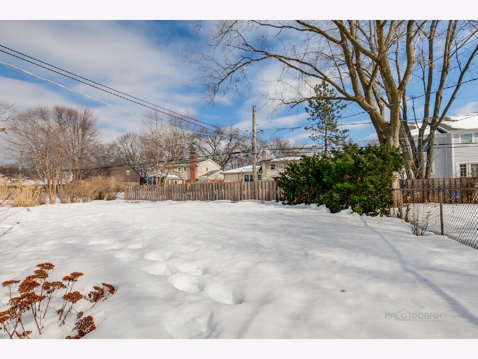
Room Specifics
Total Bedrooms: 3
Bedrooms Above Ground: 3
Bedrooms Below Ground: 0
Dimensions: —
Floor Type: Hardwood
Dimensions: —
Floor Type: Hardwood
Full Bathrooms: 3
Bathroom Amenities: Double Sink
Bathroom in Basement: 1
Rooms: Foyer
Basement Description: Finished
Other Specifics
| 2 | |
| Concrete Perimeter | |
| Concrete | |
| Patio | |
| — | |
| 131X63 | |
| Unfinished | |
| None | |
| Hardwood Floors, Heated Floors, First Floor Full Bath, Walk-In Closet(s), Open Floorplan, Separate Dining Room | |
| Range, Dishwasher, Refrigerator, Washer, Dryer, Disposal, Stainless Steel Appliance(s) | |
| Not in DB | |
| Curbs, Sidewalks, Street Lights, Street Paved | |
| — | |
| — | |
| — |
Tax History
| Year | Property Taxes |
|---|---|
| 2012 | $6,736 |
| 2016 | $8,376 |
| 2021 | $8,009 |
Contact Agent
Nearby Similar Homes
Nearby Sold Comparables
Contact Agent
Listing Provided By
@properties







