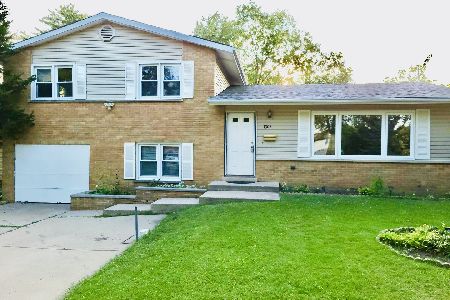1403 Willow Lane, Mount Prospect, Illinois 60056
$432,000
|
Sold
|
|
| Status: | Closed |
| Sqft: | 2,151 |
| Cost/Sqft: | $193 |
| Beds: | 5 |
| Baths: | 4 |
| Year Built: | 1963 |
| Property Taxes: | $4,581 |
| Days On Market: | 1475 |
| Lot Size: | 0,25 |
Description
Well-maintained home in awesome Mount Prospect location! Rarely found true 3 car garage on an expansive lot. Center staircase in this open floorplan with lots of windows and light. Inviting Living room and large dining room with beautifully refinished hardwood floors. Bring your decorating ideas for the kitchen, lots of potential. The first-floor den can be a bedroom and full bath. The second-floor addition has 4 spacious bedrooms, new carpet, paint, separate utilities including a tankless hot water heater and rarely found second-floor laundry. Huge owners suite with large walk-in closet and spacious private bathroom featuring a jetted tub & separate shower. Full finished basement with old school bar, another full bathroom and lots of storage room. Priced for an estate as-is sale. Prospect High School. Open Sat. 10-3 1/22
Property Specifics
| Single Family | |
| — | |
| Colonial | |
| 1963 | |
| Full | |
| — | |
| No | |
| 0.25 |
| Cook | |
| — | |
| — / Not Applicable | |
| None | |
| Lake Michigan | |
| Public Sewer | |
| 11305203 | |
| 08143040120000 |
Nearby Schools
| NAME: | DISTRICT: | DISTANCE: | |
|---|---|---|---|
|
Grade School
Robert Frost Elementary School |
59 | — | |
|
Middle School
Friendship Junior High School |
59 | Not in DB | |
|
High School
Prospect High School |
214 | Not in DB | |
Property History
| DATE: | EVENT: | PRICE: | SOURCE: |
|---|---|---|---|
| 24 Feb, 2022 | Sold | $432,000 | MRED MLS |
| 23 Jan, 2022 | Under contract | $415,000 | MRED MLS |
| 20 Jan, 2022 | Listed for sale | $415,000 | MRED MLS |
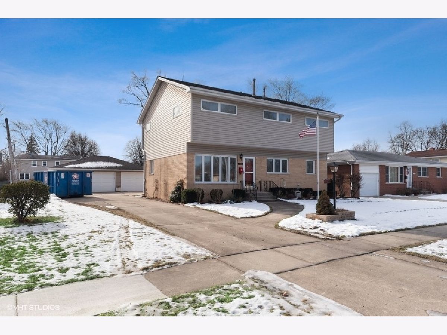
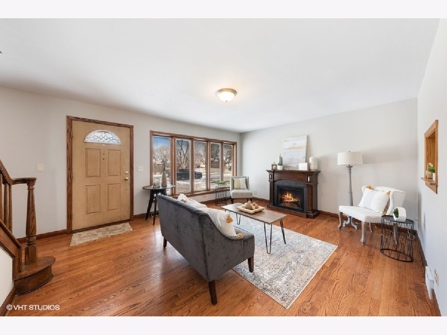
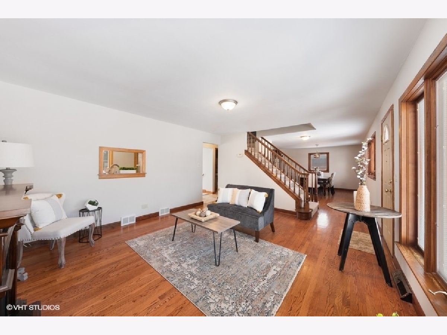
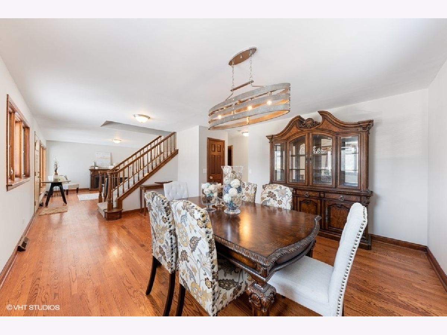
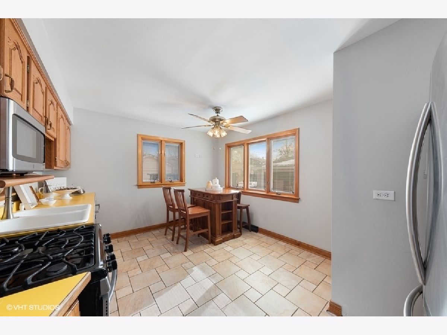
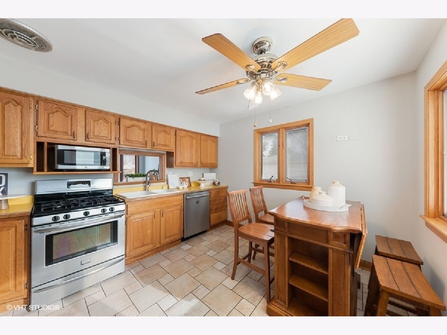
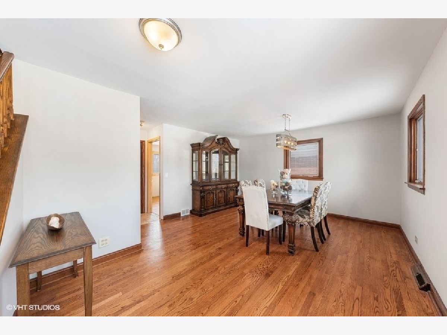
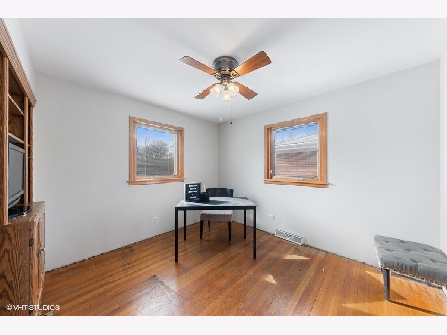
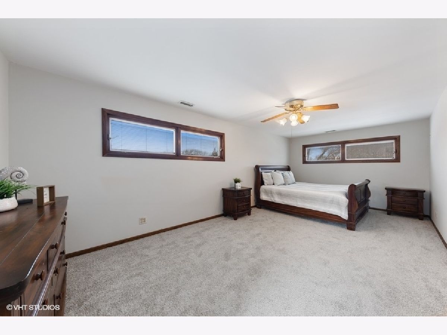
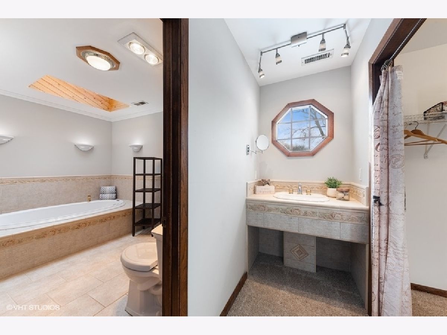
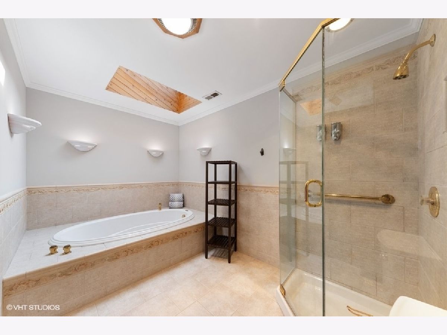
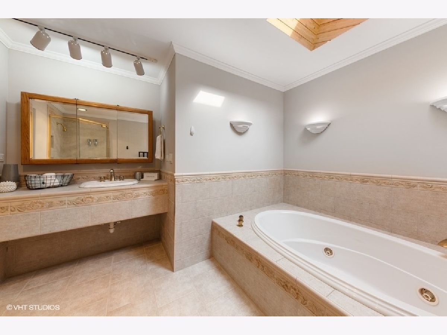
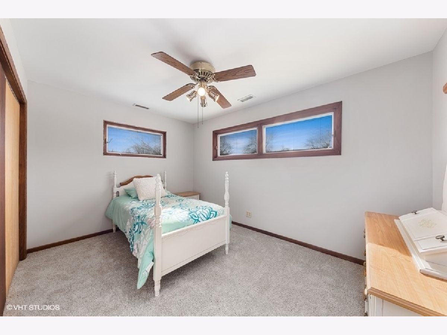
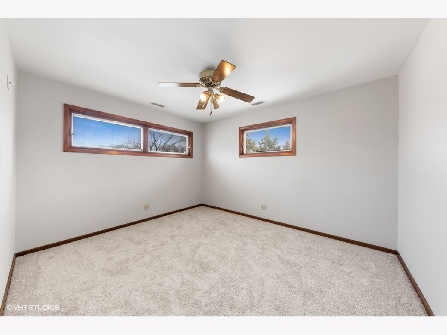
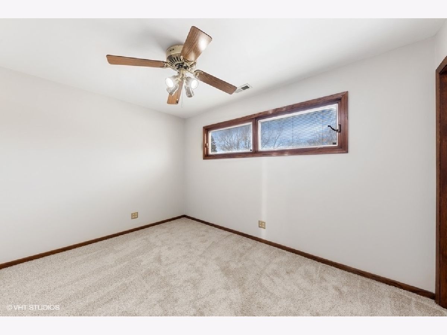
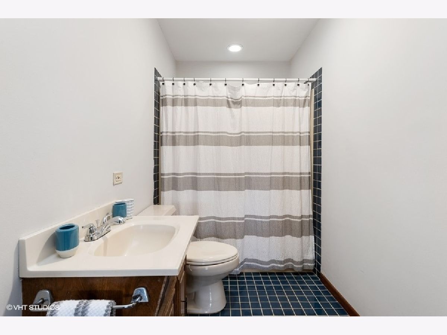
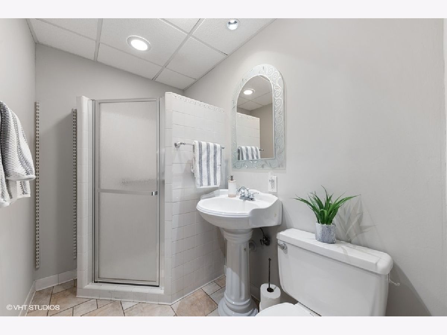
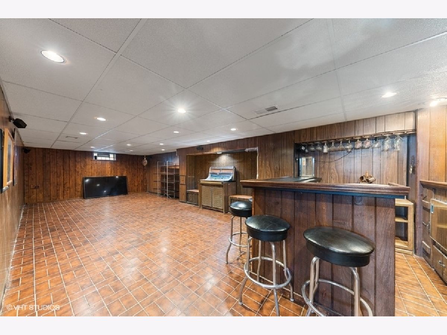
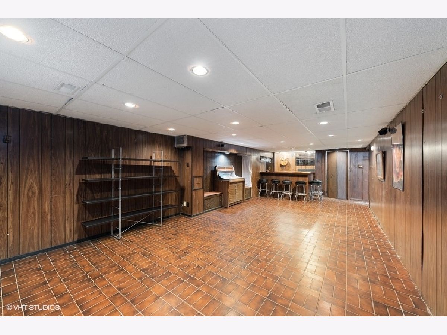
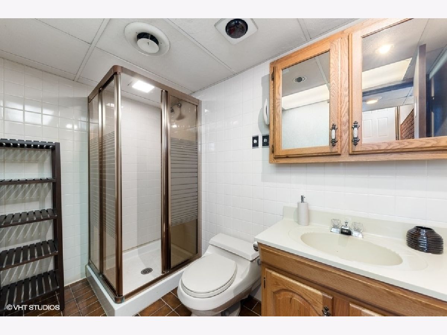
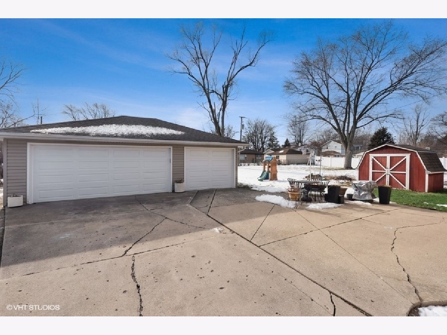
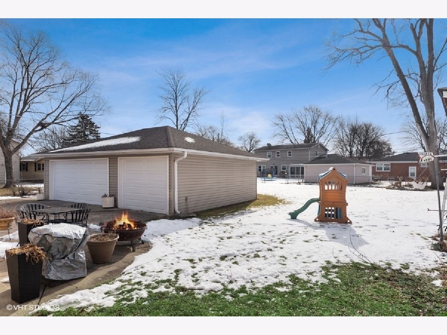
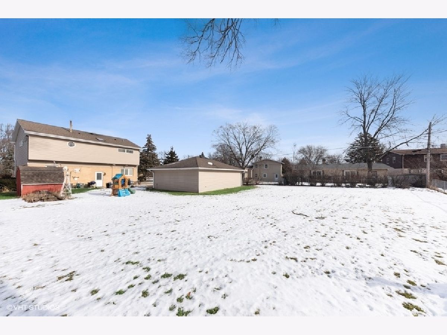
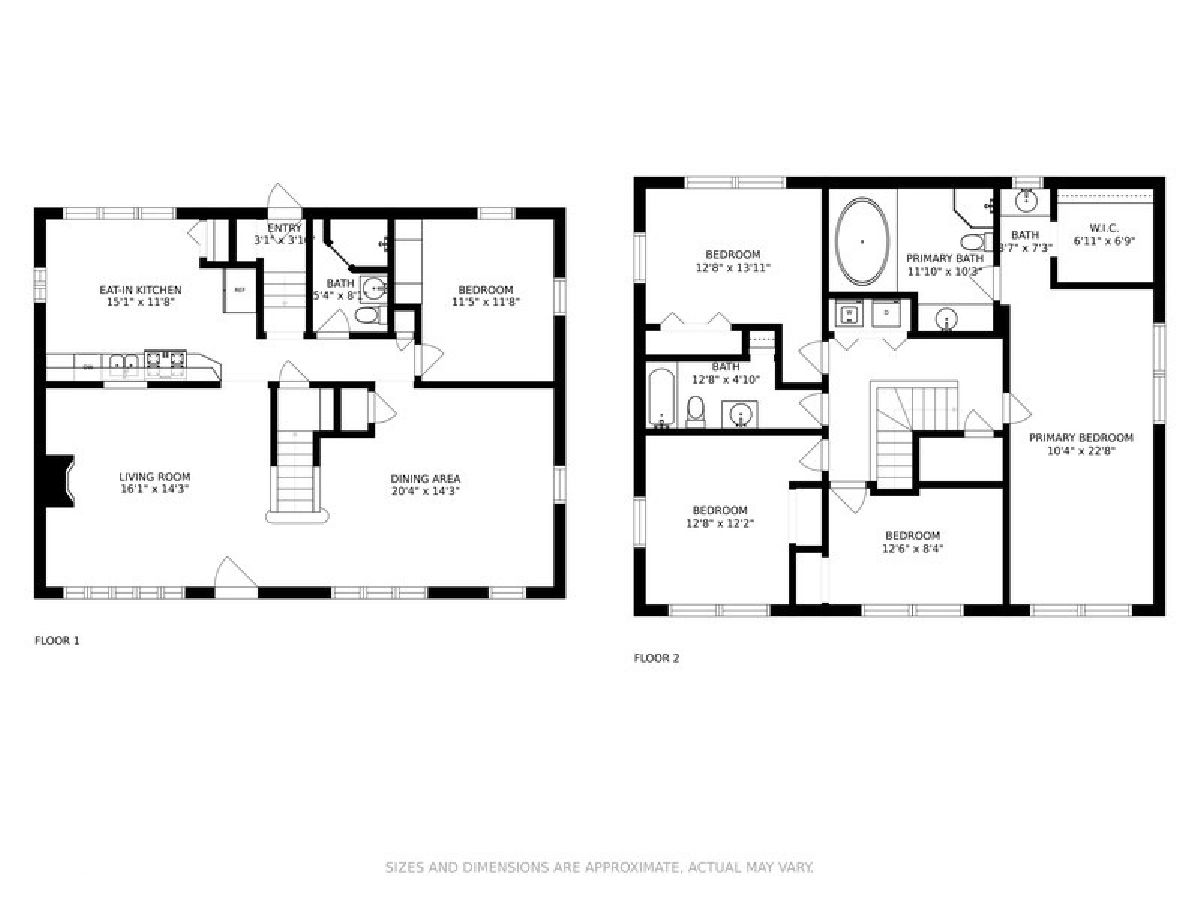
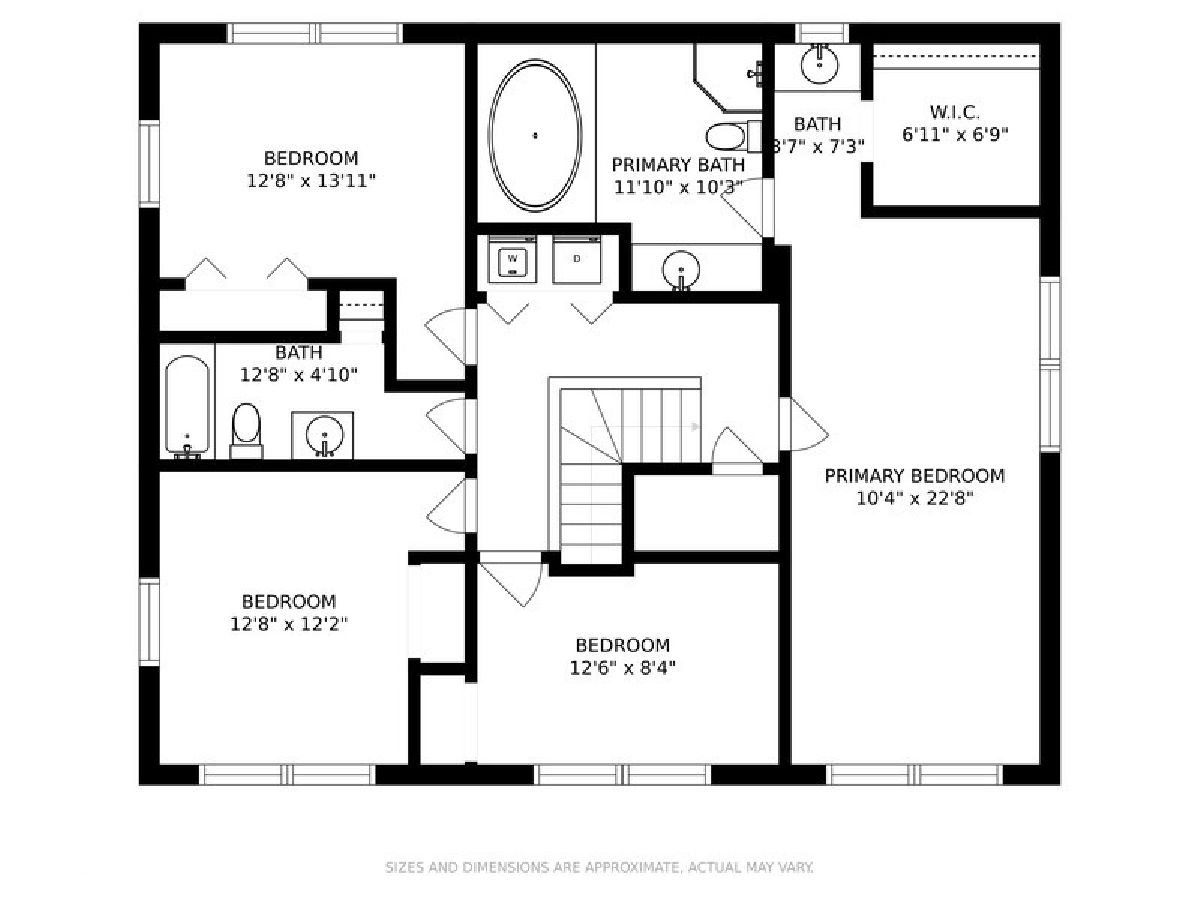
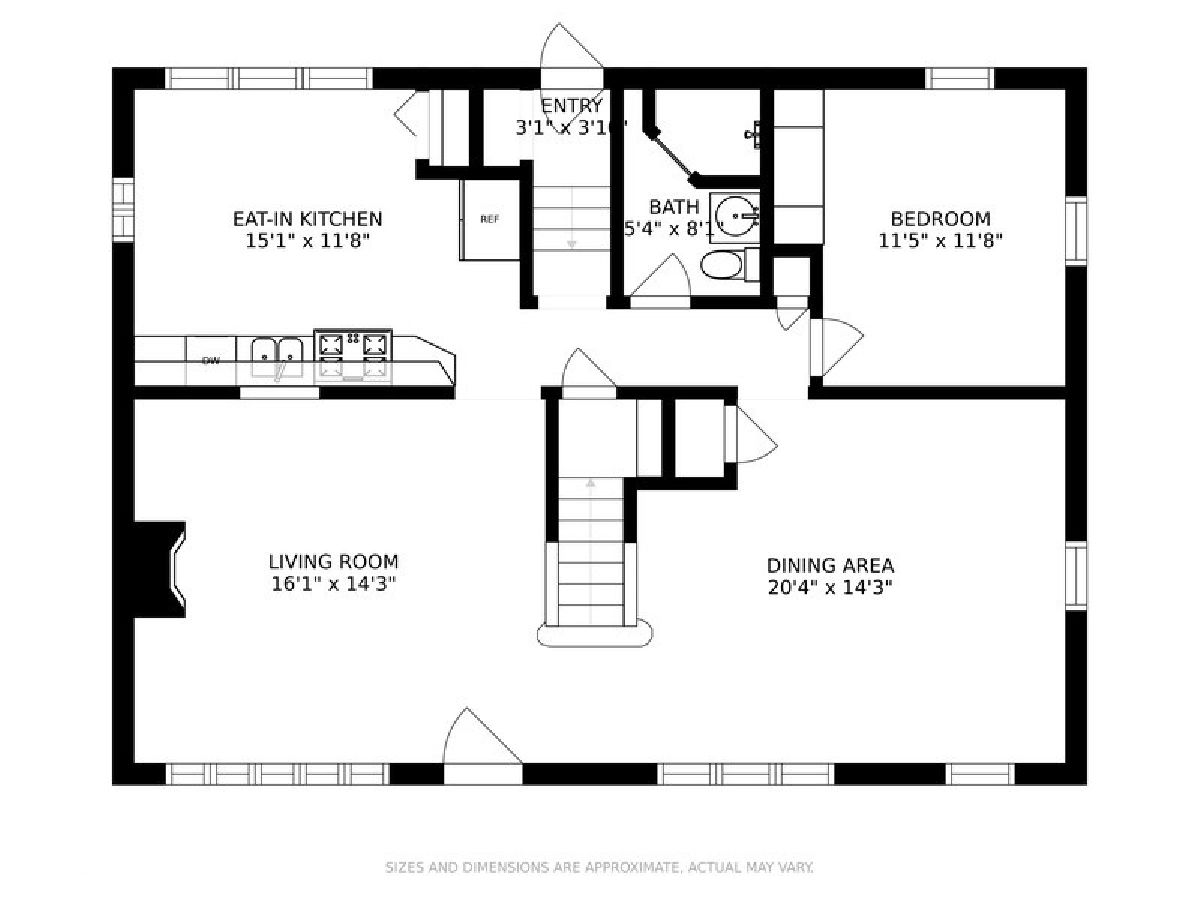
Room Specifics
Total Bedrooms: 5
Bedrooms Above Ground: 5
Bedrooms Below Ground: 0
Dimensions: —
Floor Type: Carpet
Dimensions: —
Floor Type: Carpet
Dimensions: —
Floor Type: Carpet
Dimensions: —
Floor Type: —
Full Bathrooms: 4
Bathroom Amenities: Whirlpool,Separate Shower,Double Sink
Bathroom in Basement: 1
Rooms: Bedroom 5,Walk In Closet
Basement Description: Partially Finished
Other Specifics
| 3 | |
| — | |
| Concrete | |
| Patio, Storms/Screens | |
| Irregular Lot,Partial Fencing,Sidewalks | |
| 87X160X61X181 | |
| — | |
| Full | |
| Bar-Dry, Hardwood Floors, First Floor Bedroom, In-Law Arrangement, Second Floor Laundry, First Floor Full Bath, Walk-In Closet(s) | |
| Range, Microwave, Dishwasher, Refrigerator, Stainless Steel Appliance(s) | |
| Not in DB | |
| Curbs, Sidewalks, Street Paved | |
| — | |
| — | |
| — |
Tax History
| Year | Property Taxes |
|---|---|
| 2022 | $4,581 |
Contact Agent
Nearby Similar Homes
Nearby Sold Comparables
Contact Agent
Listing Provided By
Berkshire Hathaway HomeServices Starck Real Estate








