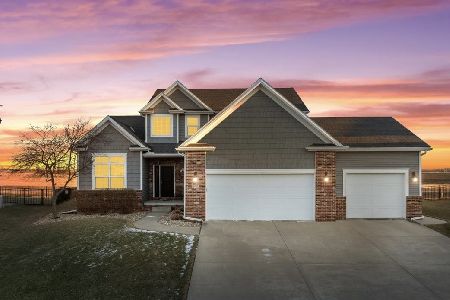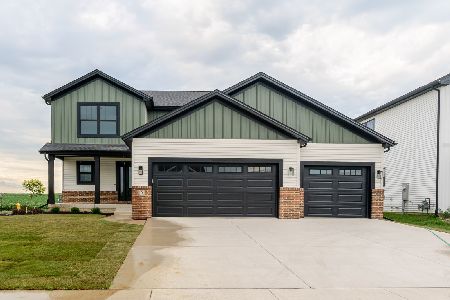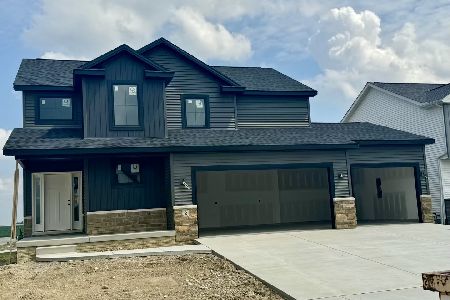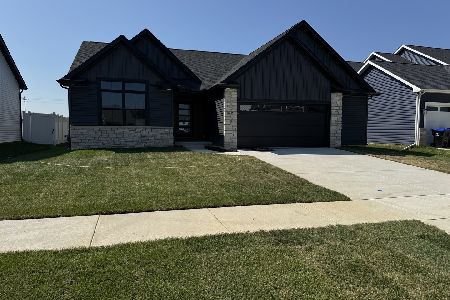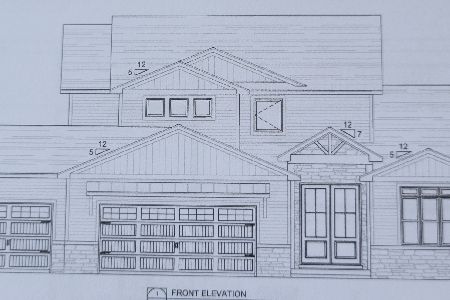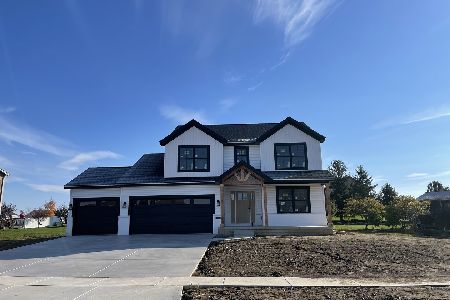1403 Winterberry Circle, Bloomington, Illinois 61705
$325,000
|
Sold
|
|
| Status: | Closed |
| Sqft: | 2,289 |
| Cost/Sqft: | $148 |
| Beds: | 4 |
| Baths: | 4 |
| Year Built: | 2011 |
| Property Taxes: | $9,365 |
| Days On Market: | 3188 |
| Lot Size: | 0,00 |
Description
GREAT, family friendly home - walk to Benjamin School 1 1/2 Story with open floor plan, 3-car garage, finished with trim and epoxy floors Main floor Family and Dining Room, Eat-in Kitchen (pantry), Laundry and lockers Master BR w/pvt. deck, large shower w/ jets, soaking tub and walk-in closet Finished walk-out basement w/ FR, two bedrooms, full bath and unfinished storage Plantation shutters, two decks, patio and fence-no backyard neighbors Central Vacuum ready, all appliances negotiable Updates-new fence, recessed lighting, painting, tiled backsplash, under and over cabinet kitchen lighting. New light fixtures/ceiling fans and custom window treatments. MUST SEE! Large lot 85x150. Possession negotiable.
Property Specifics
| Single Family | |
| — | |
| Traditional | |
| 2011 | |
| Full,Walkout | |
| — | |
| No | |
| — |
| Mc Lean | |
| Grove On Kickapoo Creek | |
| — / Not Applicable | |
| — | |
| Public | |
| Public Sewer | |
| 10244334 | |
| 2209453004 |
Nearby Schools
| NAME: | DISTRICT: | DISTANCE: | |
|---|---|---|---|
|
Grade School
Benjamin Elementary |
5 | — | |
|
Middle School
Evans Jr High |
5 | Not in DB | |
|
High School
Normal Community High School |
5 | Not in DB | |
Property History
| DATE: | EVENT: | PRICE: | SOURCE: |
|---|---|---|---|
| 24 Feb, 2012 | Sold | $359,900 | MRED MLS |
| 11 Jan, 2012 | Under contract | $359,900 | MRED MLS |
| 12 Sep, 2011 | Listed for sale | $379,900 | MRED MLS |
| 20 Aug, 2014 | Sold | $334,000 | MRED MLS |
| 27 Jun, 2014 | Under contract | $339,900 | MRED MLS |
| 28 Feb, 2014 | Listed for sale | $374,900 | MRED MLS |
| 14 Aug, 2017 | Sold | $325,000 | MRED MLS |
| 7 Jul, 2017 | Under contract | $339,900 | MRED MLS |
| 2 May, 2017 | Listed for sale | $345,000 | MRED MLS |
Room Specifics
Total Bedrooms: 5
Bedrooms Above Ground: 4
Bedrooms Below Ground: 1
Dimensions: —
Floor Type: Carpet
Dimensions: —
Floor Type: Carpet
Dimensions: —
Floor Type: Carpet
Dimensions: —
Floor Type: —
Full Bathrooms: 4
Bathroom Amenities: Garden Tub
Bathroom in Basement: 1
Rooms: Other Room,Foyer
Basement Description: Finished
Other Specifics
| 3 | |
| — | |
| — | |
| Patio, Deck, Porch | |
| Fenced Yard,Landscaped,Pond(s) | |
| 85X150 | |
| Pull Down Stair | |
| Full | |
| Vaulted/Cathedral Ceilings, Sauna/Steam Room, Walk-In Closet(s) | |
| Dishwasher, Refrigerator, Range, Washer, Dryer, Microwave, Freezer | |
| Not in DB | |
| — | |
| — | |
| — | |
| Gas Log |
Tax History
| Year | Property Taxes |
|---|---|
| 2014 | $9,043 |
| 2017 | $9,365 |
Contact Agent
Nearby Similar Homes
Nearby Sold Comparables
Contact Agent
Listing Provided By
CiVRealty

