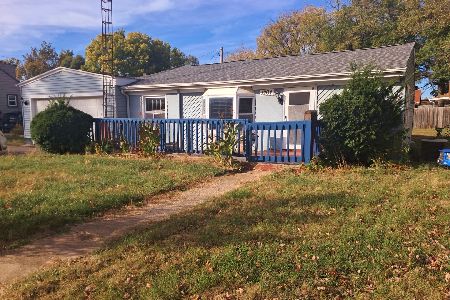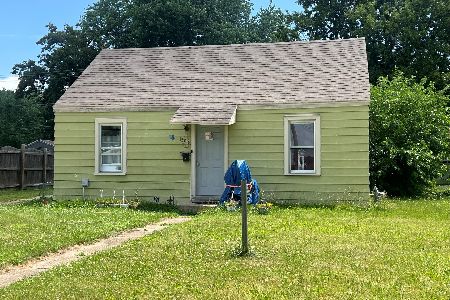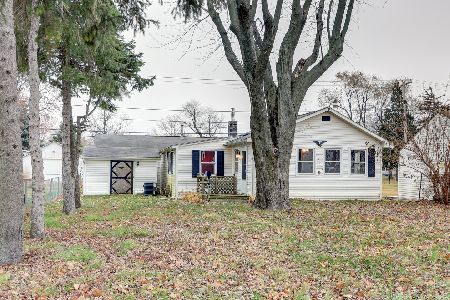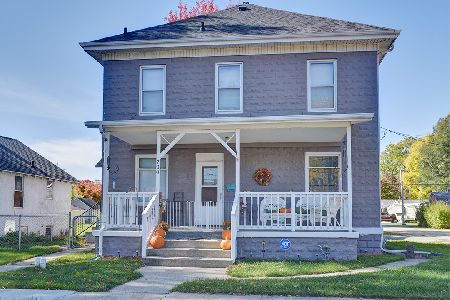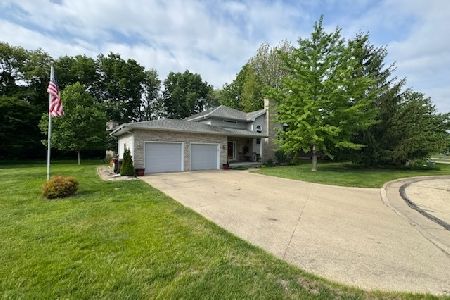1403 Wolf Creek Drive, Rock Falls, Illinois 61071
$168,000
|
Sold
|
|
| Status: | Closed |
| Sqft: | 2,110 |
| Cost/Sqft: | $85 |
| Beds: | 4 |
| Baths: | 3 |
| Year Built: | 2000 |
| Property Taxes: | $4,640 |
| Days On Market: | 5294 |
| Lot Size: | 0,00 |
Description
Very nice clean home with big eat in kitchen, oak cabinets, 2 pantry closets, main floor family room w/ gas fireplace, 6 panel oak doors, master bedroom with double sinks & walk-in closets. Basement is finished w/ 12x21 2nd family room! Hobby/game room, rough in bath & escape window on a corner lot & 3 car garage.
Property Specifics
| Single Family | |
| — | |
| — | |
| 2000 | |
| Full | |
| — | |
| No | |
| — |
| Whiteside | |
| — | |
| 25 / Annual | |
| Other | |
| Public | |
| Public Sewer | |
| 07849764 | |
| 11322280350000 |
Property History
| DATE: | EVENT: | PRICE: | SOURCE: |
|---|---|---|---|
| 14 Dec, 2011 | Sold | $168,000 | MRED MLS |
| 13 Nov, 2011 | Under contract | $179,900 | MRED MLS |
| — | Last price change | $189,900 | MRED MLS |
| 6 Jul, 2011 | Listed for sale | $195,900 | MRED MLS |
Room Specifics
Total Bedrooms: 4
Bedrooms Above Ground: 4
Bedrooms Below Ground: 0
Dimensions: —
Floor Type: —
Dimensions: —
Floor Type: —
Dimensions: —
Floor Type: —
Full Bathrooms: 3
Bathroom Amenities: —
Bathroom in Basement: 0
Rooms: No additional rooms
Basement Description: Partially Finished
Other Specifics
| 3 | |
| Concrete Perimeter | |
| Concrete | |
| Deck | |
| — | |
| 154X114X143X84 | |
| — | |
| Full | |
| Wood Laminate Floors, Second Floor Laundry | |
| Range, Dishwasher, Microwave, Refrigerator | |
| Not in DB | |
| Street Lights, Street Paved | |
| — | |
| — | |
| Gas Log |
Tax History
| Year | Property Taxes |
|---|---|
| 2011 | $4,640 |
Contact Agent
Nearby Similar Homes
Nearby Sold Comparables
Contact Agent
Listing Provided By
Re/Max Sauk Valley

