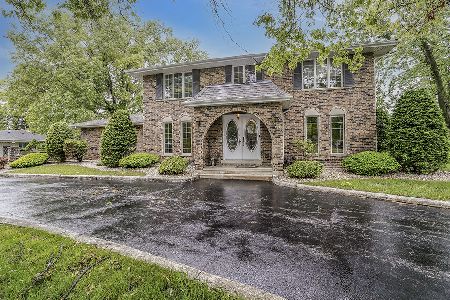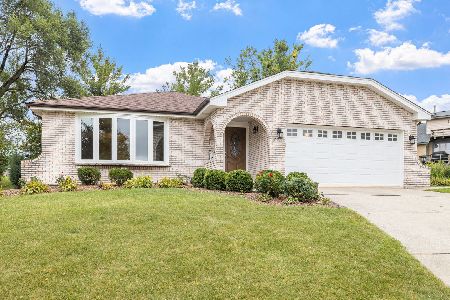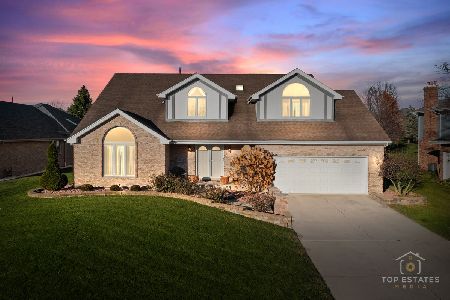14030 Oak Ridge Drive, Homer Glen, Illinois 60491
$372,000
|
Sold
|
|
| Status: | Closed |
| Sqft: | 2,349 |
| Cost/Sqft: | $160 |
| Beds: | 3 |
| Baths: | 3 |
| Year Built: | 1983 |
| Property Taxes: | $8,936 |
| Days On Market: | 1989 |
| Lot Size: | 0,00 |
Description
Quality Built Brick Ranch With Huge Main Level Family Room and Main Level Laundry!! Updated Eat-In Kitchen Has Raised Panel Cabinets, Granite Counter Tops, Stainless Steel Appliances Including Built-In Double Oven, High End Fridge With Ice & Water On the Door and a Large Skylight That Lets Tons of Natural Light In!! Family Room Has Vaulted Ceiling, 2 Skylights, a Wood Burning Fireplace and is Open to the Kitchen!! Master Bedroom Suite Has its Own Updated 3/4 Bath W/Dbl Sink and a Walk-In Closet!! The Massive Finished Basement Has a 4th Bedroom, a 3/4 Bath, a Rec Room, an Office and Plenty of Storage Room! Approx. Ages: C/A 3 yrs, Furnace 5 yrs, Water Heater 2 yrs, Tear Off Roof 6 yrs, 2 Sump Pumps and a Battery Back Up. There is a 19 X 11 Florida Room on the Back of the Home and a 27 X 16 Deck That Overlooks the Back Yard!! Priced to Sell!!
Property Specifics
| Single Family | |
| — | |
| Ranch | |
| 1983 | |
| Full | |
| TRUE RANCH | |
| No | |
| — |
| Will | |
| Old Oak Estates | |
| — / Not Applicable | |
| None | |
| Lake Michigan | |
| Public Sewer | |
| 10814557 | |
| 0502310003000000 |
Nearby Schools
| NAME: | DISTRICT: | DISTANCE: | |
|---|---|---|---|
|
High School
Lockport Township High School |
205 | Not in DB | |
Property History
| DATE: | EVENT: | PRICE: | SOURCE: |
|---|---|---|---|
| 24 Sep, 2020 | Sold | $372,000 | MRED MLS |
| 14 Aug, 2020 | Under contract | $374,900 | MRED MLS |
| 11 Aug, 2020 | Listed for sale | $374,900 | MRED MLS |
























Room Specifics
Total Bedrooms: 4
Bedrooms Above Ground: 3
Bedrooms Below Ground: 1
Dimensions: —
Floor Type: Carpet
Dimensions: —
Floor Type: Carpet
Dimensions: —
Floor Type: Carpet
Full Bathrooms: 3
Bathroom Amenities: —
Bathroom in Basement: 1
Rooms: Office,Recreation Room,Storage,Sun Room
Basement Description: Finished
Other Specifics
| 2 | |
| Concrete Perimeter | |
| Concrete | |
| Deck, Storms/Screens | |
| Landscaped | |
| 90 X 145 | |
| — | |
| Full | |
| Vaulted/Cathedral Ceilings, Skylight(s), Hardwood Floors, Wood Laminate Floors, First Floor Bedroom, First Floor Laundry, First Floor Full Bath, Walk-In Closet(s) | |
| Double Oven, Microwave, Dishwasher, High End Refrigerator, Washer, Dryer, Stainless Steel Appliance(s), Cooktop | |
| Not in DB | |
| — | |
| — | |
| — | |
| Wood Burning, Attached Fireplace Doors/Screen |
Tax History
| Year | Property Taxes |
|---|---|
| 2020 | $8,936 |
Contact Agent
Nearby Similar Homes
Nearby Sold Comparables
Contact Agent
Listing Provided By
RE/MAX Synergy










