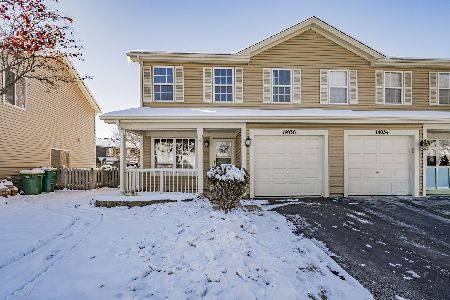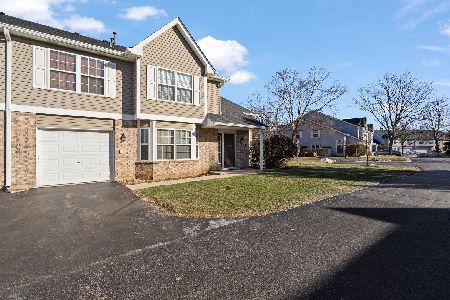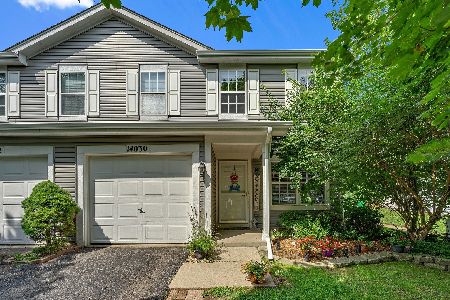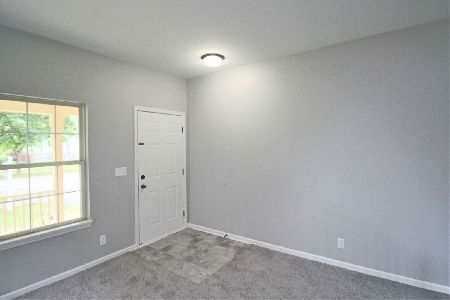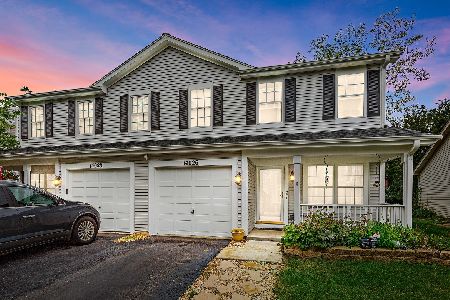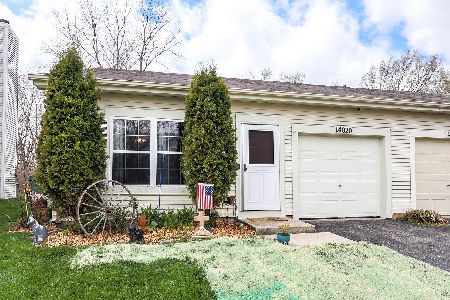14030 Oregon Drive, Plainfield, Illinois 60544
$154,500
|
Sold
|
|
| Status: | Closed |
| Sqft: | 1,382 |
| Cost/Sqft: | $114 |
| Beds: | 2 |
| Baths: | 3 |
| Year Built: | 1995 |
| Property Taxes: | $2,961 |
| Days On Market: | 3665 |
| Lot Size: | 0,00 |
Description
**Clean, Bright & Beautiful Inside AND a Fabulous Forest Preserve View Outside!** This Spacious 2BR+LOFT/ 2.5Bath Duplex with Low Assessment has ALL NEW Carpet, is Freshly Painted throughout in Today's Colors, and is loaded with upgrades!-- 9Ft Ceilings on 1st floor! ~Upgraded Oak Railings ~White 6-panel Doors & Trim plus All NEW White 2" Blinds Throughout! ~Spacious Eat-in Kitchen with Pantry, All Newer Appliances, Brand NEW Microwave, and Door out to NEW Brick Paver Patio with Wooded View! ~Family Room with Ceiling Fan & FIREPLACE! ~Master Suite with Walk-in Closet, Ceiling Fan & Private Bath! ~Ceramic Tile in All Baths ~Newer Washer/Dryer ~Brand NEW Water Heater! ~Extra Storage under stairs and in Attic with pull-down stairs ~Extra Wide Lot in Quiet Location with Plainfield Schools! ~As Pretty as the Pictures!--HURRY before this one's gone!
Property Specifics
| Condos/Townhomes | |
| 2 | |
| — | |
| 1995 | |
| None | |
| CAMDEN B | |
| No | |
| — |
| Will | |
| Lakewood Falls | |
| 59 / Monthly | |
| Insurance | |
| Public | |
| Public Sewer | |
| 09115419 | |
| 06210301301082 |
Nearby Schools
| NAME: | DISTRICT: | DISTANCE: | |
|---|---|---|---|
|
Grade School
Lakewood Falls Elementary School |
202 | — | |
|
Middle School
Indian Trail Middle School |
202 | Not in DB | |
|
High School
Plainfield East High School |
202 | Not in DB | |
Property History
| DATE: | EVENT: | PRICE: | SOURCE: |
|---|---|---|---|
| 15 Apr, 2016 | Sold | $154,500 | MRED MLS |
| 8 Mar, 2016 | Under contract | $157,000 | MRED MLS |
| — | Last price change | $159,000 | MRED MLS |
| 13 Jan, 2016 | Listed for sale | $159,000 | MRED MLS |
| 30 Aug, 2021 | Sold | $218,000 | MRED MLS |
| 16 Jul, 2021 | Under contract | $210,000 | MRED MLS |
| 11 Jul, 2021 | Listed for sale | $210,000 | MRED MLS |
Room Specifics
Total Bedrooms: 2
Bedrooms Above Ground: 2
Bedrooms Below Ground: 0
Dimensions: —
Floor Type: Carpet
Full Bathrooms: 3
Bathroom Amenities: Soaking Tub
Bathroom in Basement: —
Rooms: Loft
Basement Description: None
Other Specifics
| 1 | |
| Concrete Perimeter | |
| Asphalt | |
| Patio, Brick Paver Patio, Storms/Screens, End Unit, Cable Access | |
| Forest Preserve Adjacent,Wooded | |
| 3,288SF | |
| — | |
| Full | |
| Wood Laminate Floors, First Floor Laundry, Laundry Hook-Up in Unit | |
| — | |
| Not in DB | |
| — | |
| — | |
| — | |
| Wood Burning |
Tax History
| Year | Property Taxes |
|---|---|
| 2016 | $2,961 |
| 2021 | $3,738 |
Contact Agent
Nearby Similar Homes
Nearby Sold Comparables
Contact Agent
Listing Provided By
RE/MAX All Pro

