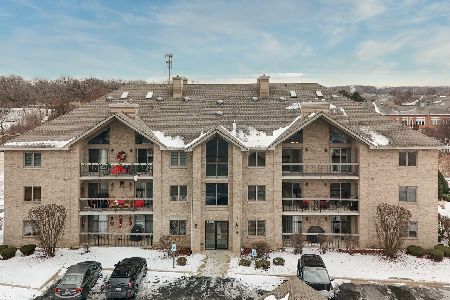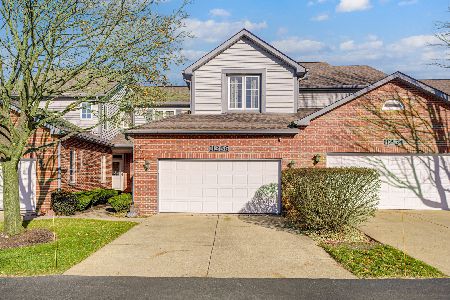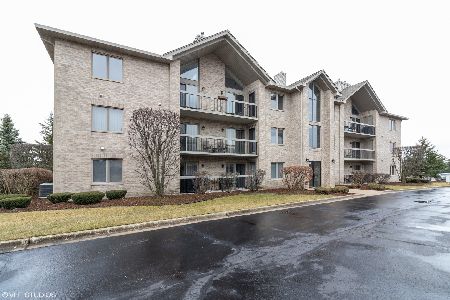14031 Norwich Lane, Orland Park, Illinois 60467
$139,900
|
Sold
|
|
| Status: | Closed |
| Sqft: | 0 |
| Cost/Sqft: | — |
| Beds: | 2 |
| Baths: | 2 |
| Year Built: | 1998 |
| Property Taxes: | $3,445 |
| Days On Market: | 5011 |
| Lot Size: | 0,00 |
Description
Elevator building, No stairs! Beautiful end unit with all new carpet , new kitchen counter-tops, all new light fixtures, and recently freshly painted throughout. Features include eat in kitchen, large master bath w/walk in shower & jacuzzi, full size in unit laundry, walk in closets, & family room fireplace. Oversized patio with additional storage, plus 1 car garage. This unit shows like a model. A must see!
Property Specifics
| Condos/Townhomes | |
| 3 | |
| — | |
| 1998 | |
| None | |
| DELUXE | |
| No | |
| — |
| Cook | |
| Creekside Of Springcreek | |
| 175 / Monthly | |
| Parking,Insurance,Exterior Maintenance,Lawn Care,Scavenger,Snow Removal | |
| Lake Michigan | |
| Public Sewer | |
| 08072244 | |
| 27064120181018 |
Property History
| DATE: | EVENT: | PRICE: | SOURCE: |
|---|---|---|---|
| 14 Aug, 2012 | Sold | $139,900 | MRED MLS |
| 26 Jun, 2012 | Under contract | $139,900 | MRED MLS |
| 21 May, 2012 | Listed for sale | $139,900 | MRED MLS |
Room Specifics
Total Bedrooms: 2
Bedrooms Above Ground: 2
Bedrooms Below Ground: 0
Dimensions: —
Floor Type: Carpet
Full Bathrooms: 2
Bathroom Amenities: Whirlpool,Separate Shower
Bathroom in Basement: 0
Rooms: Balcony/Porch/Lanai
Basement Description: None
Other Specifics
| 1 | |
| Concrete Perimeter | |
| Asphalt | |
| Balcony, End Unit | |
| Landscaped,Wooded | |
| COMMON | |
| — | |
| Full | |
| Hot Tub, Elevator, First Floor Full Bath, Laundry Hook-Up in Unit, Storage, Flexicore | |
| Range, Microwave, Dishwasher, Refrigerator, Washer, Dryer | |
| Not in DB | |
| — | |
| — | |
| Security Door Lock(s), Spa/Hot Tub | |
| Gas Starter, Heatilator |
Tax History
| Year | Property Taxes |
|---|---|
| 2012 | $3,445 |
Contact Agent
Nearby Similar Homes
Nearby Sold Comparables
Contact Agent
Listing Provided By
RE/MAX Synergy






