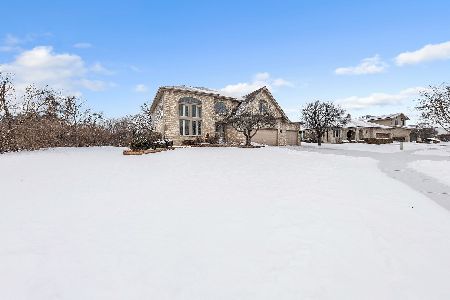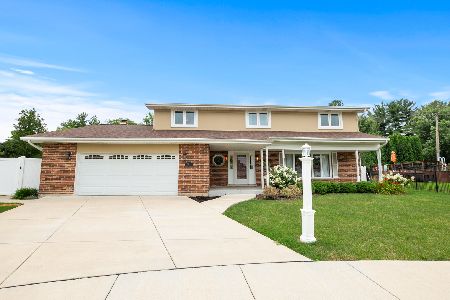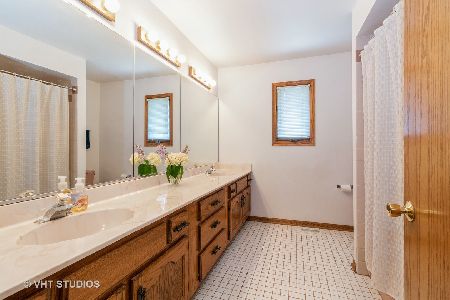14035 Springview Lane, Orland Park, Illinois 60467
$420,000
|
Sold
|
|
| Status: | Closed |
| Sqft: | 3,290 |
| Cost/Sqft: | $128 |
| Beds: | 5 |
| Baths: | 3 |
| Year Built: | 2001 |
| Property Taxes: | $8,961 |
| Days On Market: | 2194 |
| Lot Size: | 0,24 |
Description
Do not miss this remarkable 5 bedroom 2.5 bath home in Orland Park. This home features a huge gourmet kitchen with upscale cabinets, gorgeous tile floor, and quartz countertops. Large family room off kitchen with fireplace has plenty of natural light. Off the family room is the 5th bedroom or use it as your home office. On the second level there are 4 good size bedrooms with a huge master suite retreat. Master features space for a personal sitting room and has a private bath with large tub and separate shower. Finished basement is large enough for all gatherings or a great play area. There is also has plenty of storage space. The backyard features a large deck and pool that's perfect for quiet evenings sitting and entertaining. Don't wait, this will not last long!
Property Specifics
| Single Family | |
| — | |
| — | |
| 2001 | |
| Full | |
| — | |
| No | |
| 0.24 |
| Cook | |
| — | |
| — / Not Applicable | |
| None | |
| Lake Michigan | |
| Public Sewer | |
| 10621320 | |
| 27064020340000 |
Nearby Schools
| NAME: | DISTRICT: | DISTANCE: | |
|---|---|---|---|
|
Grade School
Orland Park Elementary School |
135 | — | |
|
Middle School
High Point Elementary School |
135 | Not in DB | |
|
High School
Carl Sandburg High School |
230 | Not in DB | |
|
Alternate Junior High School
Orland Junior High School |
— | Not in DB | |
Property History
| DATE: | EVENT: | PRICE: | SOURCE: |
|---|---|---|---|
| 31 Mar, 2020 | Sold | $420,000 | MRED MLS |
| 8 Feb, 2020 | Under contract | $419,900 | MRED MLS |
| 6 Feb, 2020 | Listed for sale | $419,900 | MRED MLS |
Room Specifics
Total Bedrooms: 5
Bedrooms Above Ground: 5
Bedrooms Below Ground: 0
Dimensions: —
Floor Type: Carpet
Dimensions: —
Floor Type: Carpet
Dimensions: —
Floor Type: Carpet
Dimensions: —
Floor Type: —
Full Bathrooms: 3
Bathroom Amenities: Whirlpool,Separate Shower
Bathroom in Basement: 0
Rooms: Eating Area,Bedroom 5,Recreation Room
Basement Description: Finished
Other Specifics
| 3 | |
| — | |
| Concrete | |
| Deck, Above Ground Pool, Storms/Screens | |
| — | |
| 75X140 | |
| Unfinished | |
| Full | |
| Vaulted/Cathedral Ceilings, Hardwood Floors, Wood Laminate Floors, First Floor Bedroom, First Floor Laundry | |
| Range, Microwave, Dishwasher, Washer, Dryer, Disposal, Stainless Steel Appliance(s) | |
| Not in DB | |
| Park, Curbs, Sidewalks | |
| — | |
| — | |
| Gas Log |
Tax History
| Year | Property Taxes |
|---|---|
| 2020 | $8,961 |
Contact Agent
Nearby Similar Homes
Nearby Sold Comparables
Contact Agent
Listing Provided By
Redfin Corporation







