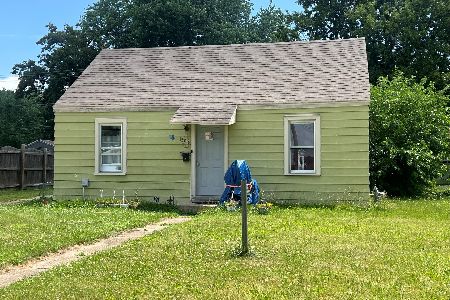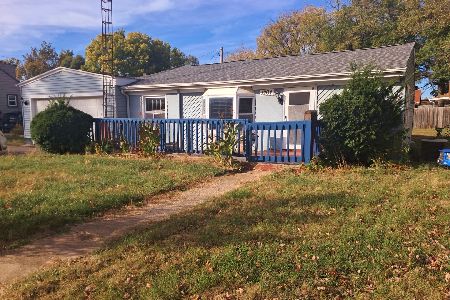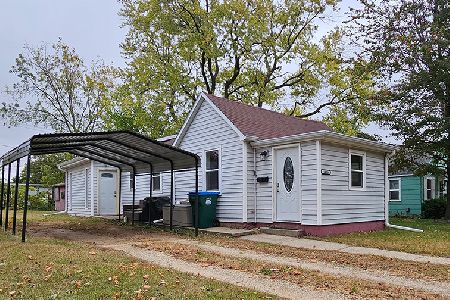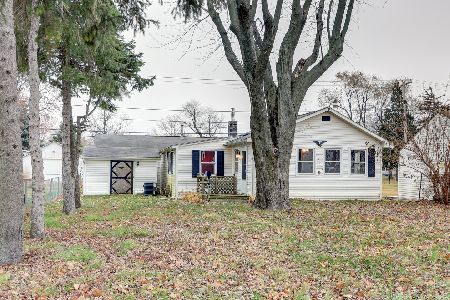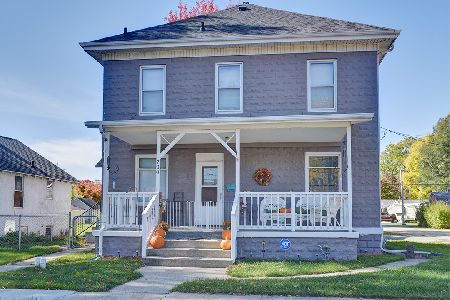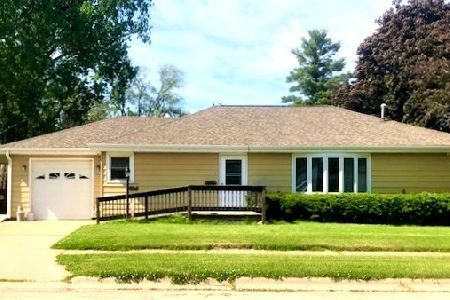1404 11th Avenue, Rock Falls, Illinois 61071
$87,500
|
Sold
|
|
| Status: | Closed |
| Sqft: | 1,456 |
| Cost/Sqft: | $60 |
| Beds: | 3 |
| Baths: | 3 |
| Year Built: | 1963 |
| Property Taxes: | $1,938 |
| Days On Market: | 2080 |
| Lot Size: | 0,15 |
Description
Newly remodeled 7 bedroom (4 nonconforming bedrooms in the basement), 1 1/2 baths on main floor, 3/4 bath in finished basement. Attached garage and fenced back yard, freshly painted and new flooring throughout.
Property Specifics
| Single Family | |
| — | |
| — | |
| 1963 | |
| Full | |
| — | |
| No | |
| 0.15 |
| Whiteside | |
| — | |
| — / Not Applicable | |
| None | |
| Public | |
| Public Sewer | |
| 10696404 | |
| 01133106021000 |
Nearby Schools
| NAME: | DISTRICT: | DISTANCE: | |
|---|---|---|---|
|
High School
Rock Falls Township High School |
301 | Not in DB | |
Property History
| DATE: | EVENT: | PRICE: | SOURCE: |
|---|---|---|---|
| 2 Jul, 2020 | Sold | $87,500 | MRED MLS |
| 19 May, 2020 | Under contract | $86,900 | MRED MLS |
| 23 Apr, 2020 | Listed for sale | $86,900 | MRED MLS |
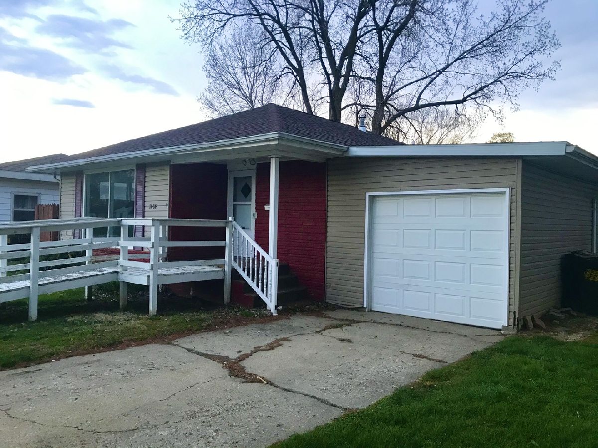
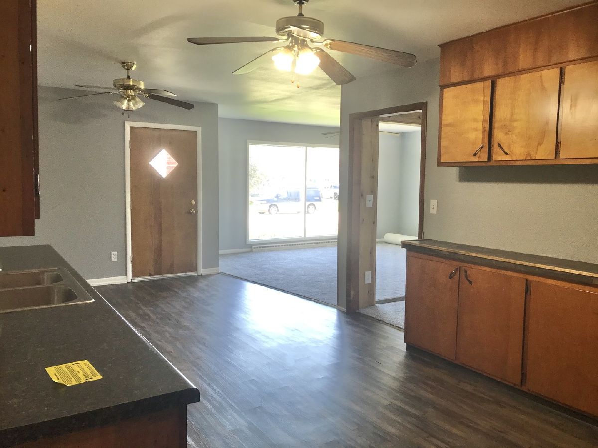
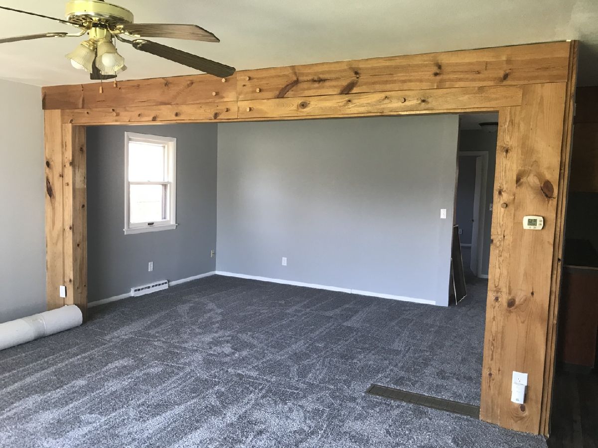
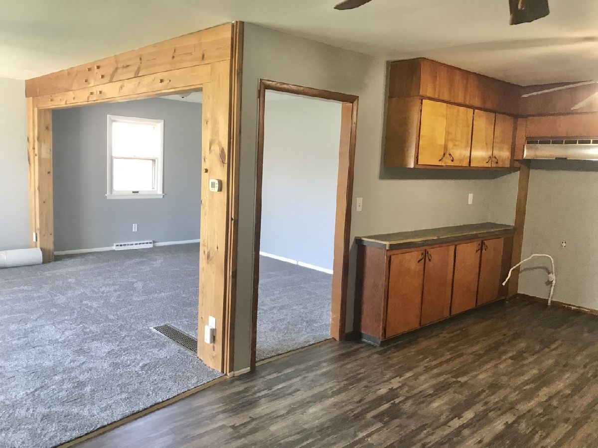
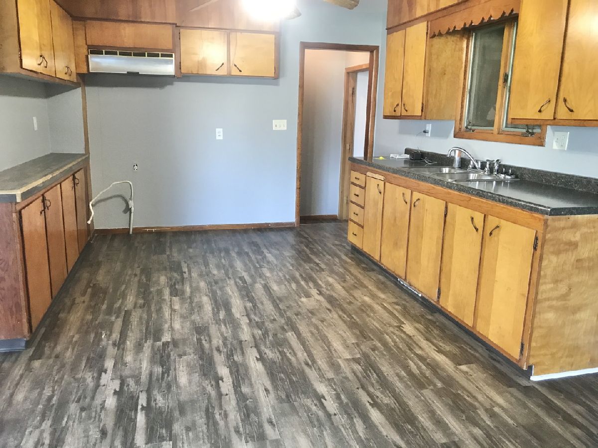
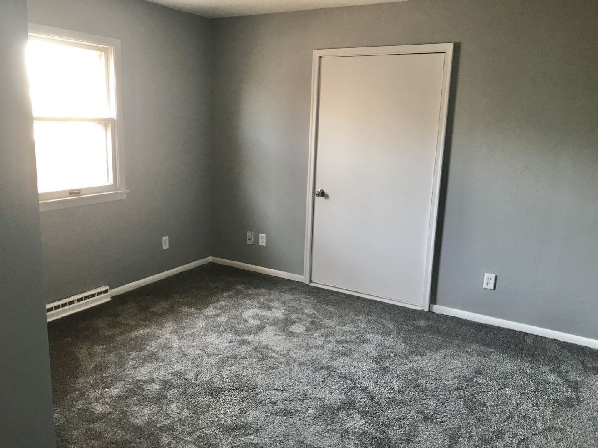
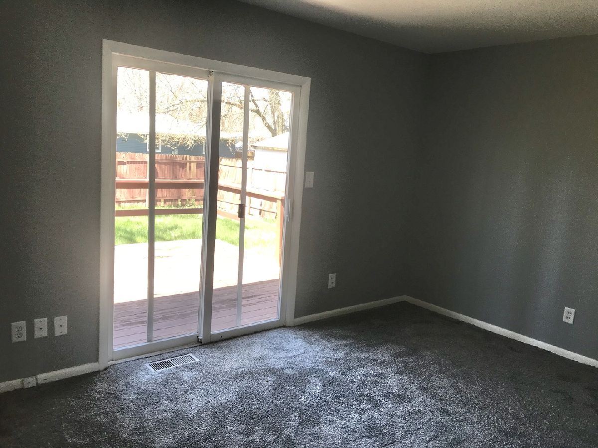
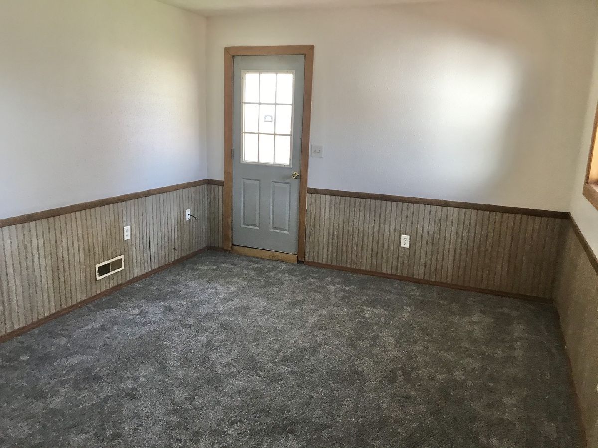
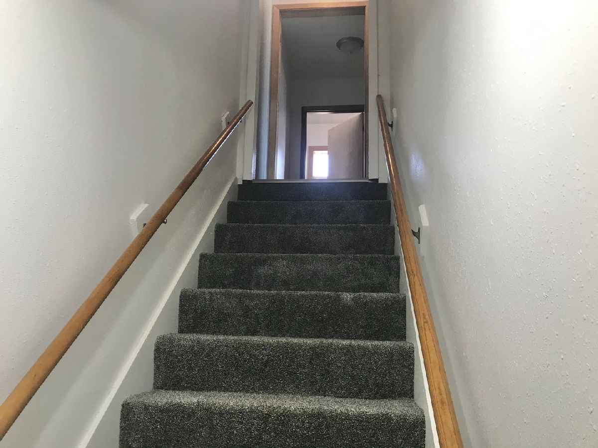
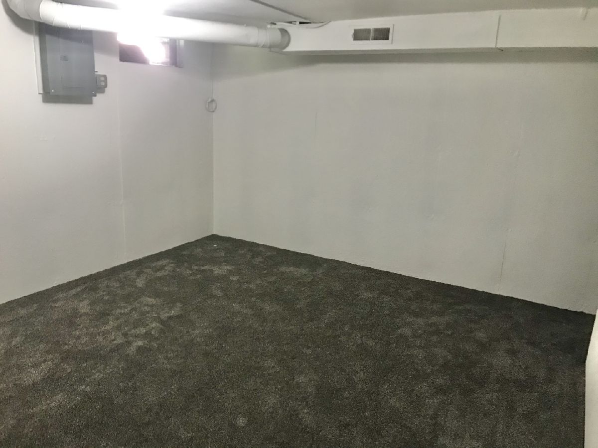
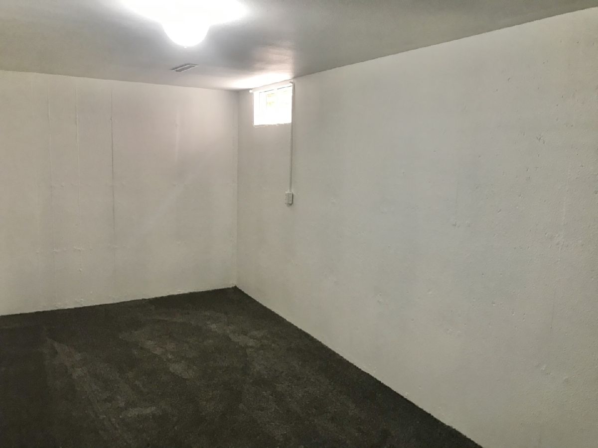
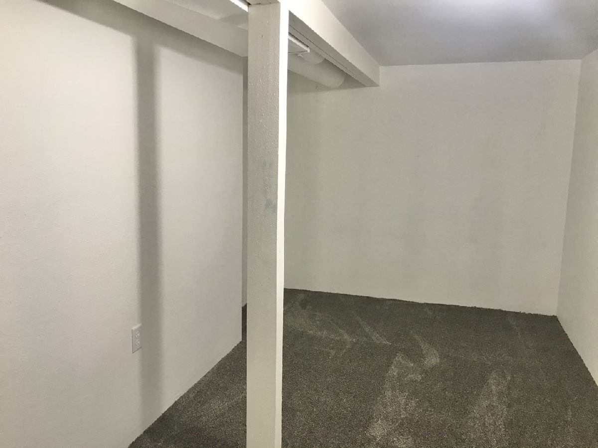
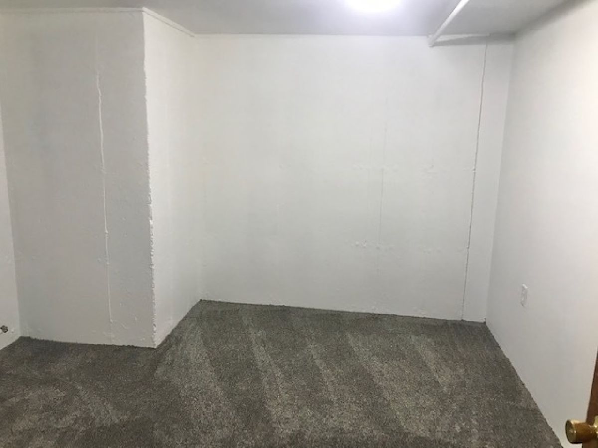
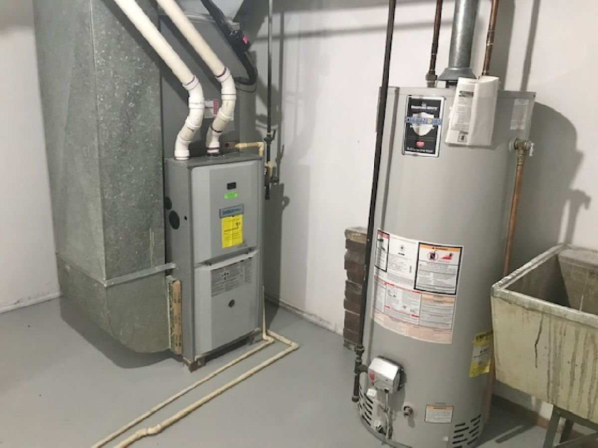
Room Specifics
Total Bedrooms: 7
Bedrooms Above Ground: 3
Bedrooms Below Ground: 4
Dimensions: —
Floor Type: —
Dimensions: —
Floor Type: —
Dimensions: —
Floor Type: —
Dimensions: —
Floor Type: —
Dimensions: —
Floor Type: —
Dimensions: —
Floor Type: —
Full Bathrooms: 3
Bathroom Amenities: —
Bathroom in Basement: 1
Rooms: Bedroom 5,Bedroom 6,Bedroom 7
Basement Description: Finished
Other Specifics
| 1 | |
| — | |
| Concrete | |
| — | |
| Fenced Yard | |
| 52.5X122.6 | |
| — | |
| None | |
| — | |
| — | |
| Not in DB | |
| — | |
| — | |
| — | |
| — |
Tax History
| Year | Property Taxes |
|---|---|
| 2020 | $1,938 |
Contact Agent
Nearby Similar Homes
Nearby Sold Comparables
Contact Agent
Listing Provided By
Xtreme Realty

