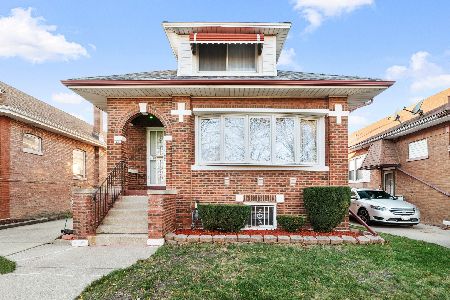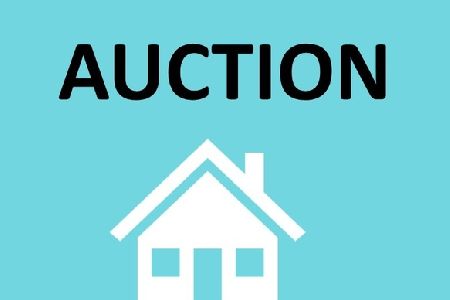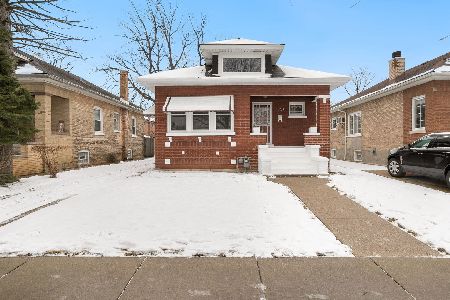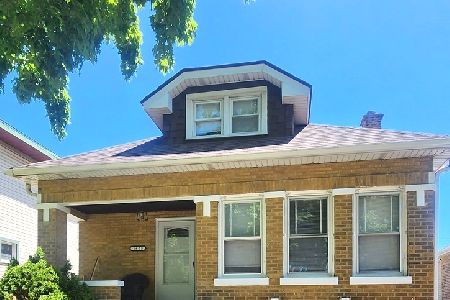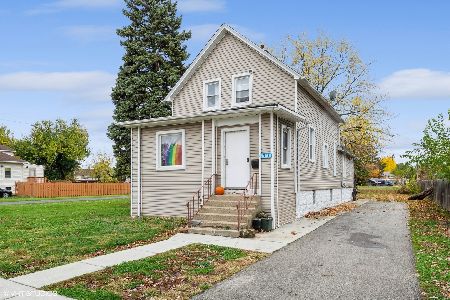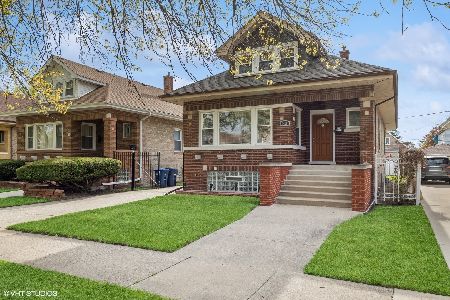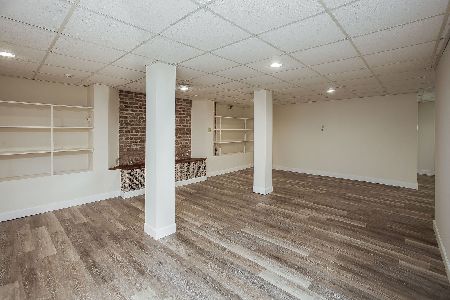1404 12th Avenue, Maywood, Illinois 60153
$235,000
|
Sold
|
|
| Status: | Closed |
| Sqft: | 1,900 |
| Cost/Sqft: | $118 |
| Beds: | 3 |
| Baths: | 2 |
| Year Built: | 1923 |
| Property Taxes: | $6,756 |
| Days On Market: | 1706 |
| Lot Size: | 0,00 |
Description
Excellent opportunity to own this extra large brick bungalow. The main level features a living room with fireplace, large dining area and recently updated kitchen. All 3 bedrooms are on the main level. The 2nd level features an incredible attic space and 2 bonus/storage room - a perfect play area, rec room, study room or perhaps a master ensuite. The finished walk-out basement features a rec area, work area and full bath. Large deck is great for entertaining. New water heater installed. Convenient location to expressways. Property has passed the Village of Maywood inspection.
Property Specifics
| Single Family | |
| — | |
| Bungalow | |
| 1923 | |
| Full | |
| — | |
| No | |
| — |
| Cook | |
| — | |
| 0 / Not Applicable | |
| None | |
| Lake Michigan | |
| Public Sewer | |
| 11090213 | |
| 15152220150000 |
Property History
| DATE: | EVENT: | PRICE: | SOURCE: |
|---|---|---|---|
| 5 May, 2009 | Sold | $79,900 | MRED MLS |
| 24 Mar, 2009 | Under contract | $74,900 | MRED MLS |
| — | Last price change | $79,900 | MRED MLS |
| 14 Jan, 2009 | Listed for sale | $84,900 | MRED MLS |
| 25 Jun, 2021 | Sold | $235,000 | MRED MLS |
| 23 May, 2021 | Under contract | $225,000 | MRED MLS |
| 17 May, 2021 | Listed for sale | $225,000 | MRED MLS |
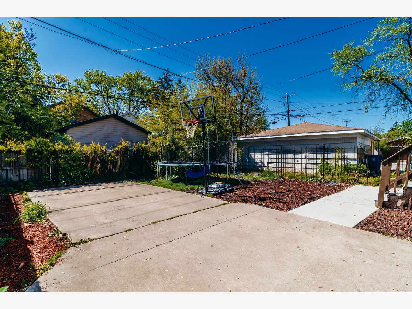
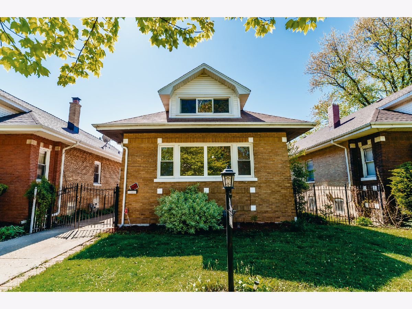
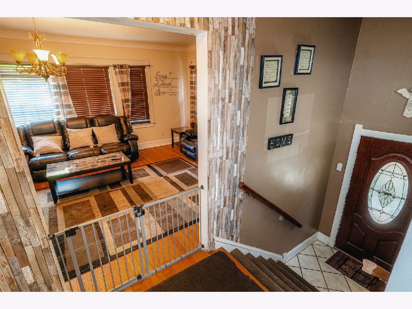
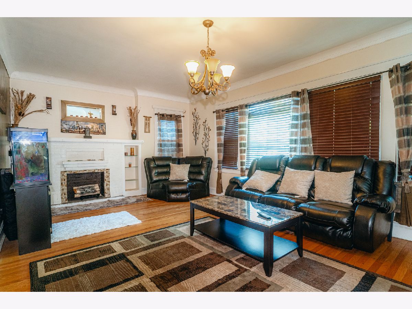
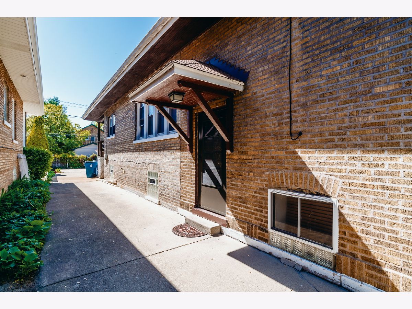
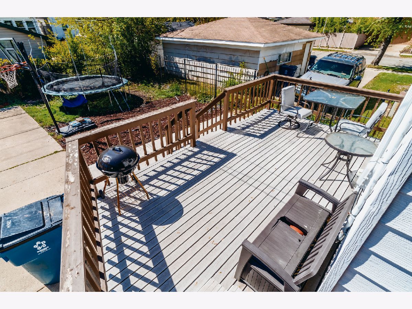
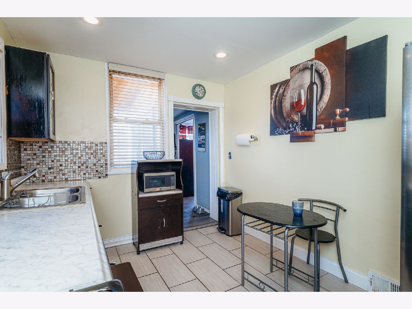
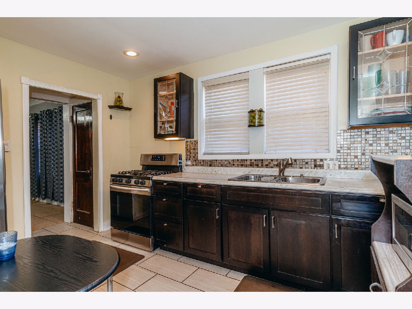
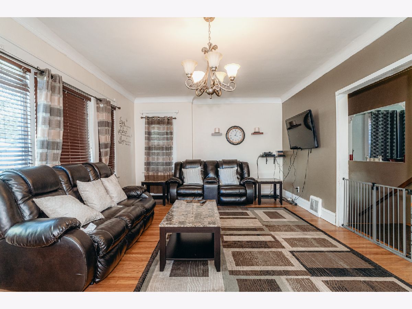
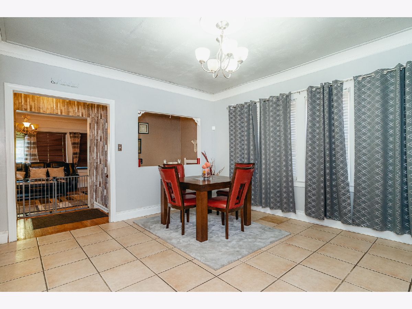
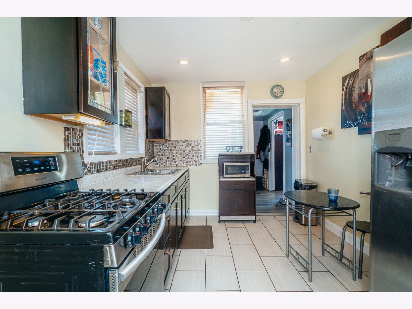
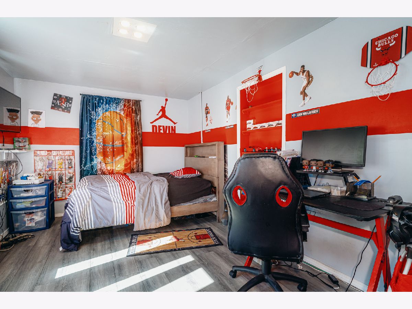
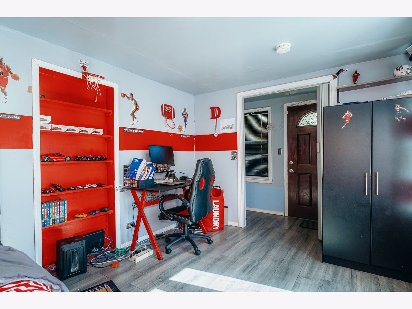
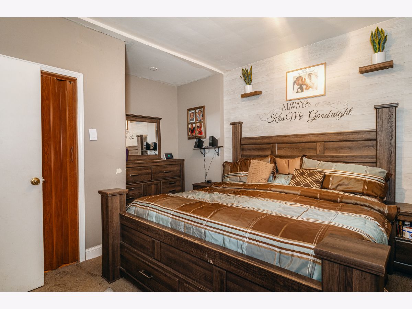
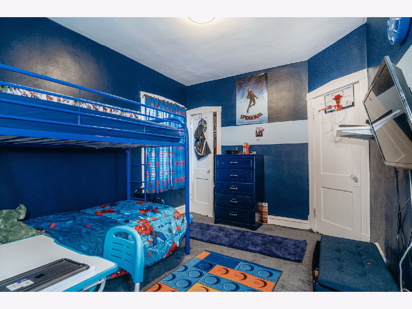
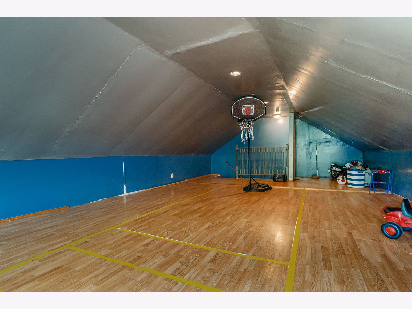
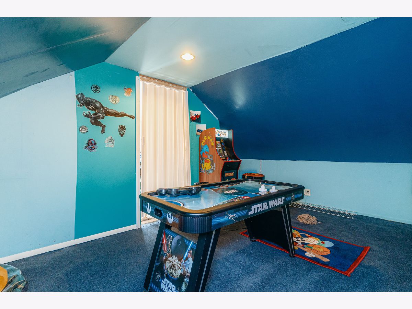
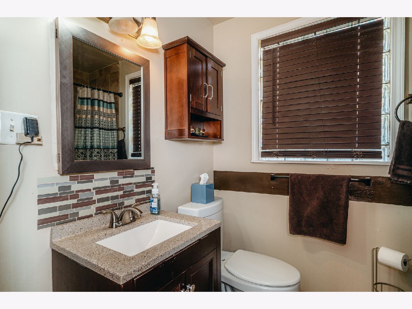
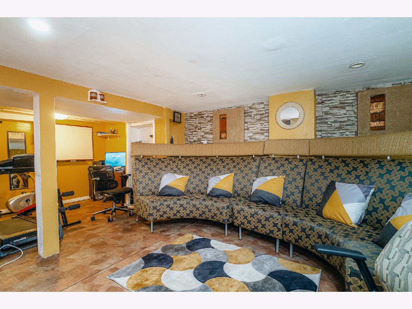
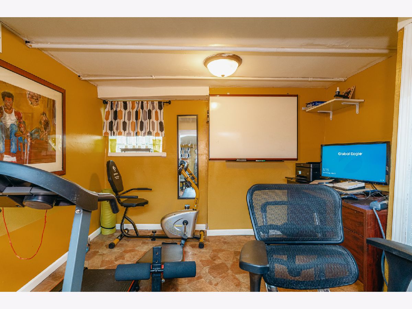
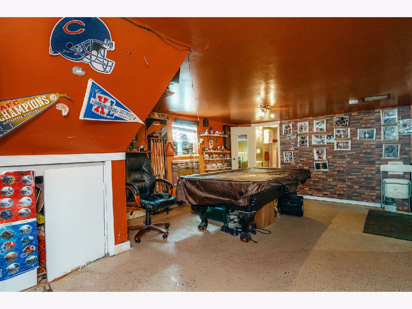
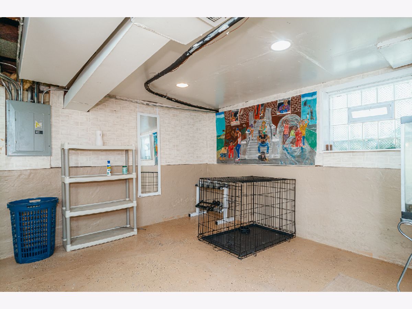
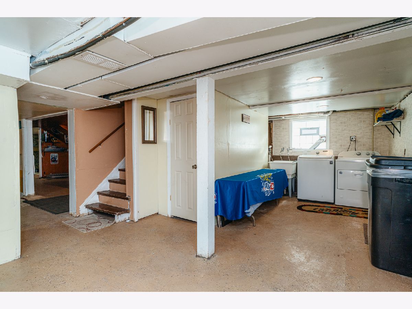
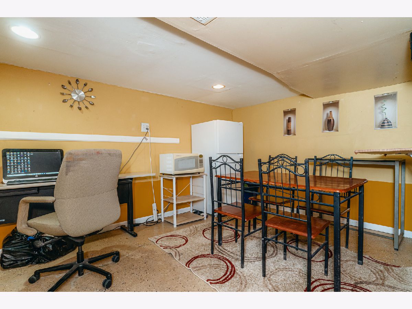
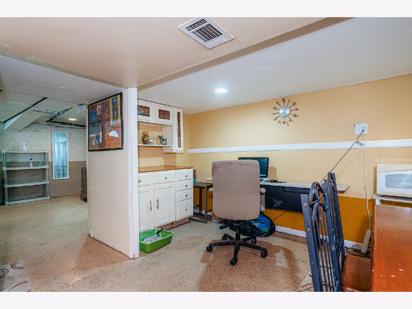
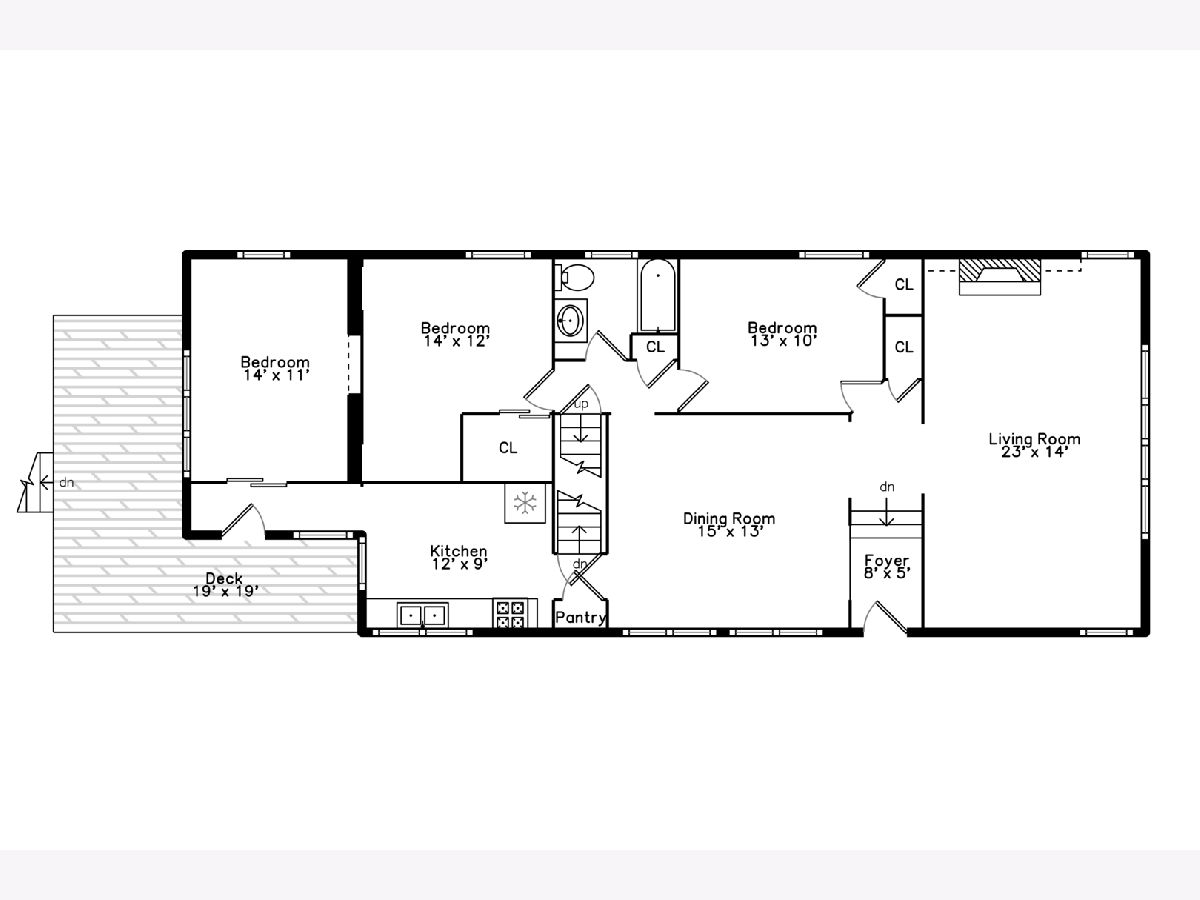
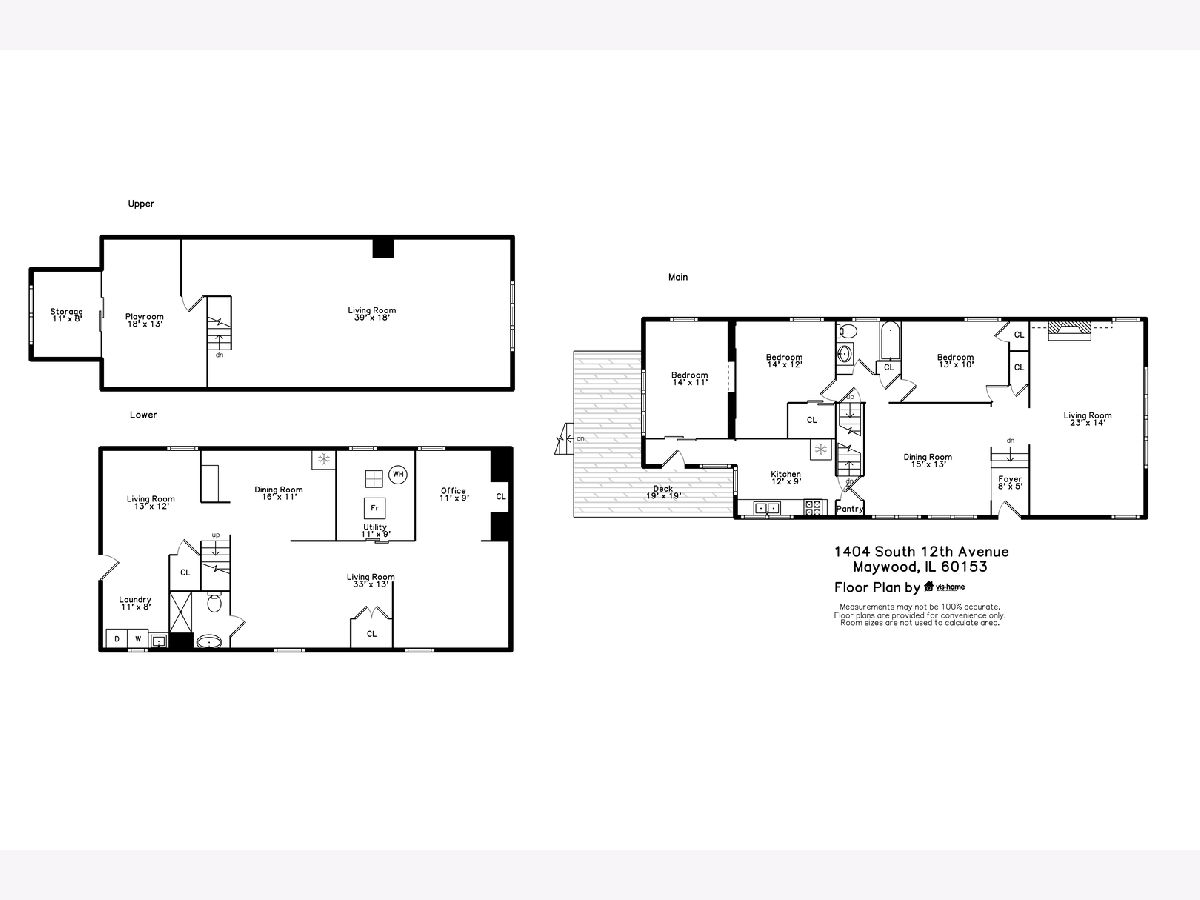
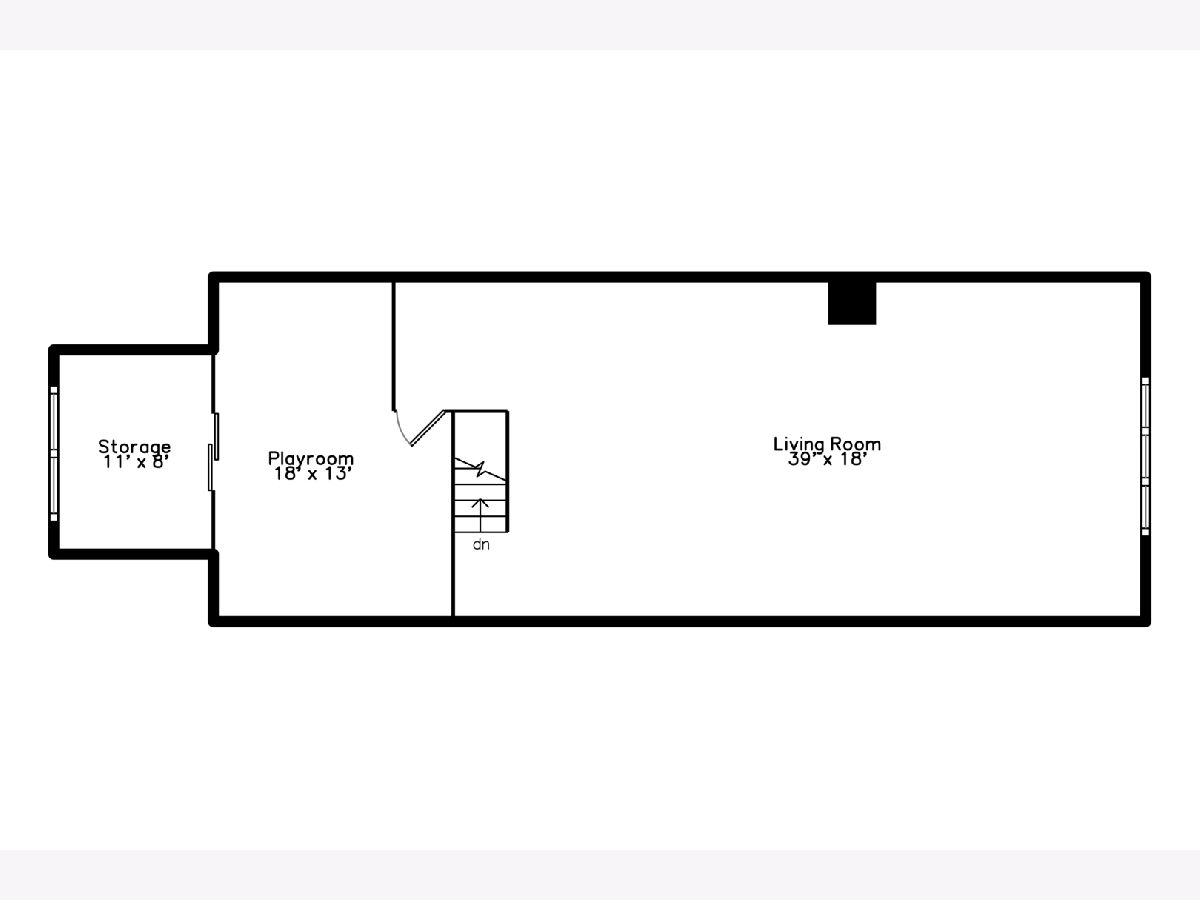
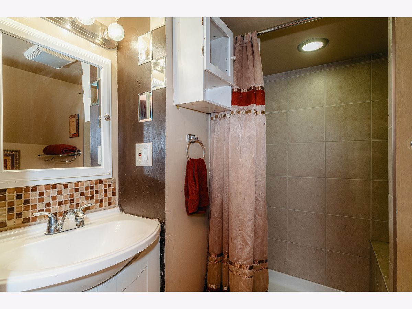
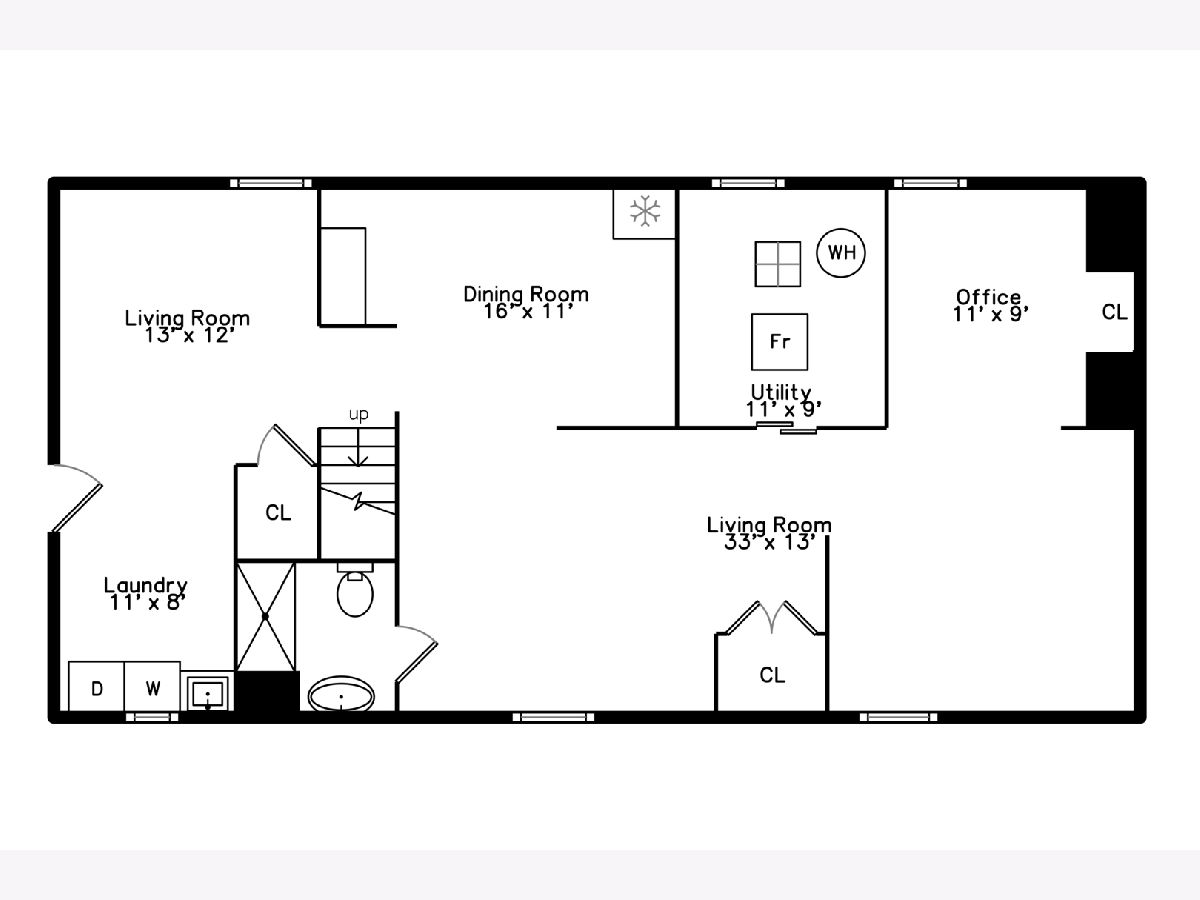
Room Specifics
Total Bedrooms: 3
Bedrooms Above Ground: 3
Bedrooms Below Ground: 0
Dimensions: —
Floor Type: Carpet
Dimensions: —
Floor Type: Other
Full Bathrooms: 2
Bathroom Amenities: —
Bathroom in Basement: 1
Rooms: Bonus Room,Foyer,Recreation Room
Basement Description: Finished
Other Specifics
| — | |
| — | |
| Concrete | |
| Deck | |
| Fenced Yard | |
| 40 X 132 | |
| Full | |
| None | |
| — | |
| Range, Dishwasher, Refrigerator | |
| Not in DB | |
| — | |
| — | |
| — | |
| — |
Tax History
| Year | Property Taxes |
|---|---|
| 2009 | $5,564 |
| 2021 | $6,756 |
Contact Agent
Nearby Similar Homes
Nearby Sold Comparables
Contact Agent
Listing Provided By
Dream Town Realty


