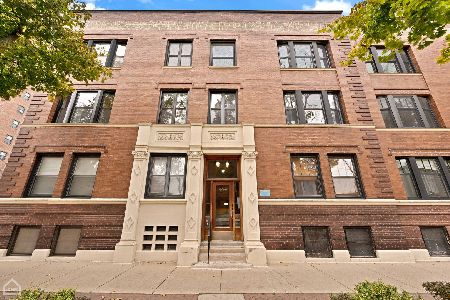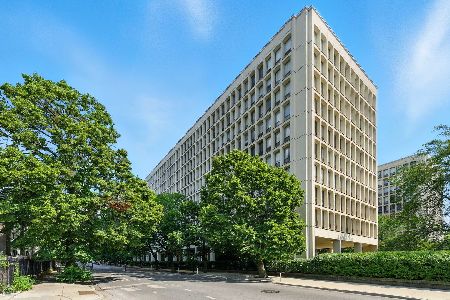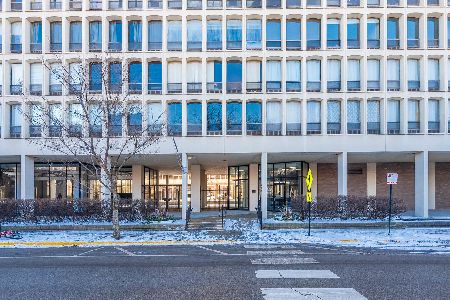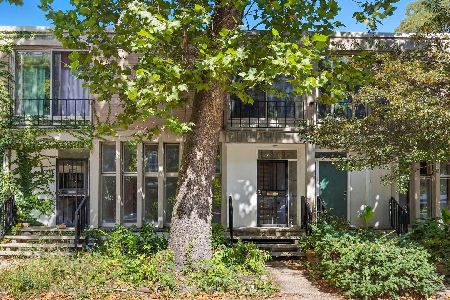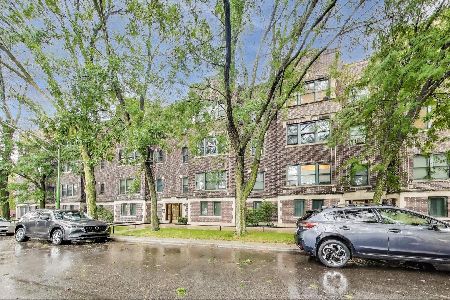1404 56th Street, Hyde Park, Chicago, Illinois 60637
$215,000
|
Sold
|
|
| Status: | Closed |
| Sqft: | 1,400 |
| Cost/Sqft: | $164 |
| Beds: | 3 |
| Baths: | 1 |
| Year Built: | 1915 |
| Property Taxes: | $2,328 |
| Days On Market: | 3907 |
| Lot Size: | 0,00 |
Description
Enjoy life in center U of C campus in vintage condo with brand new updated kitchen/bath,3 large bedrooms+walk in closets.High ceilings,hardwood floors,built in cabinetry+private deck overlooking backyard.Large windows provide abundant natural light to all rooms.W/D allowed in unit.Grill+plant garden in backyard!Shopping+public transportation steps away!Parking nearby+owners can use overnight pkg in backyard drive!
Property Specifics
| Condos/Townhomes | |
| 3 | |
| — | |
| 1915 | |
| Full,Walkout | |
| — | |
| No | |
| — |
| Cook | |
| — | |
| 433 / Monthly | |
| Heat,Water,Gas,Insurance,Security,Exterior Maintenance,Lawn Care,Scavenger,Snow Removal | |
| Lake Michigan,Public | |
| Public Sewer | |
| 08957306 | |
| 20142030441005 |
Property History
| DATE: | EVENT: | PRICE: | SOURCE: |
|---|---|---|---|
| 27 May, 2010 | Sold | $193,000 | MRED MLS |
| 22 Apr, 2010 | Under contract | $209,500 | MRED MLS |
| — | Last price change | $215,000 | MRED MLS |
| 5 Feb, 2010 | Listed for sale | $215,000 | MRED MLS |
| 3 Aug, 2015 | Sold | $215,000 | MRED MLS |
| 11 Jul, 2015 | Under contract | $229,000 | MRED MLS |
| — | Last price change | $235,000 | MRED MLS |
| 17 Jun, 2015 | Listed for sale | $235,000 | MRED MLS |
| 15 Jan, 2021 | Sold | $260,000 | MRED MLS |
| 6 Dec, 2020 | Under contract | $270,000 | MRED MLS |
| — | Last price change | $275,000 | MRED MLS |
| 27 Nov, 2020 | Listed for sale | $275,000 | MRED MLS |
| 13 Jul, 2022 | Sold | $285,000 | MRED MLS |
| 14 Jun, 2022 | Under contract | $285,000 | MRED MLS |
| 14 Jun, 2022 | Listed for sale | $285,000 | MRED MLS |
Room Specifics
Total Bedrooms: 3
Bedrooms Above Ground: 3
Bedrooms Below Ground: 0
Dimensions: —
Floor Type: Hardwood
Dimensions: —
Floor Type: Hardwood
Full Bathrooms: 1
Bathroom Amenities: Whirlpool
Bathroom in Basement: 0
Rooms: Breakfast Room,Deck,Foyer,Storage,Walk In Closet
Basement Description: Unfinished,Exterior Access
Other Specifics
| — | |
| — | |
| Asphalt | |
| Deck, Storms/Screens, Cable Access | |
| Corner Lot,Fenced Yard,Landscaped | |
| COMMON | |
| — | |
| None | |
| Hardwood Floors, First Floor Bedroom, First Floor Full Bath, Storage | |
| Range, Microwave, Dishwasher, Refrigerator, Disposal, Stainless Steel Appliance(s) | |
| Not in DB | |
| — | |
| — | |
| Bike Room/Bike Trails, Coin Laundry, Storage, Security Door Lock(s) | |
| — |
Tax History
| Year | Property Taxes |
|---|---|
| 2010 | $1,529 |
| 2015 | $2,328 |
| 2021 | $3,683 |
| 2022 | $4,452 |
Contact Agent
Nearby Similar Homes
Nearby Sold Comparables
Contact Agent
Listing Provided By
Baird & Warner

