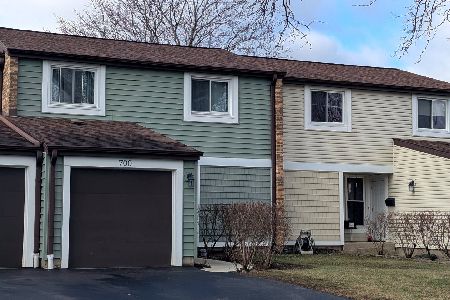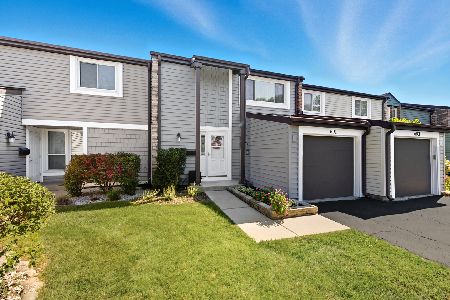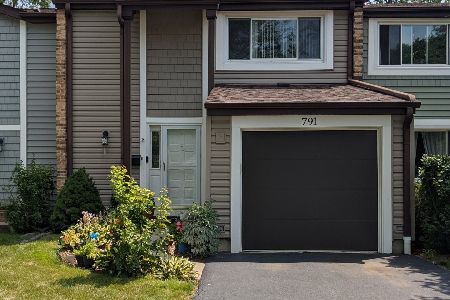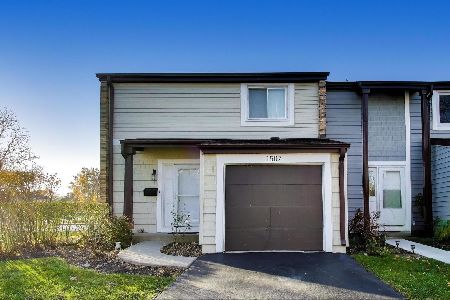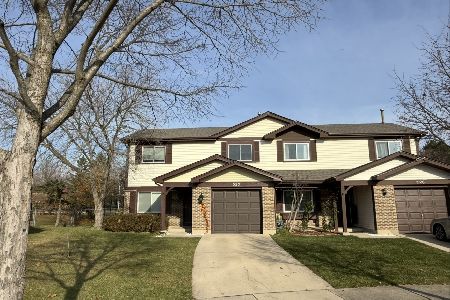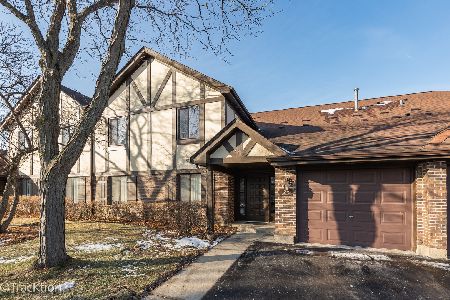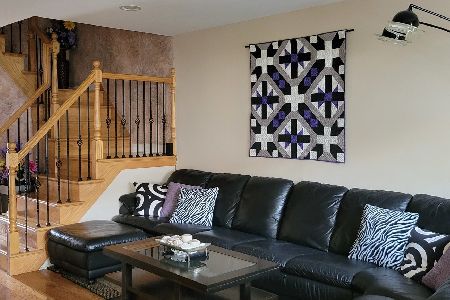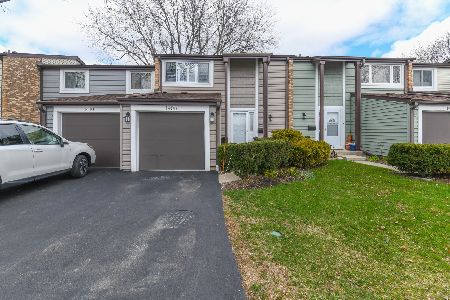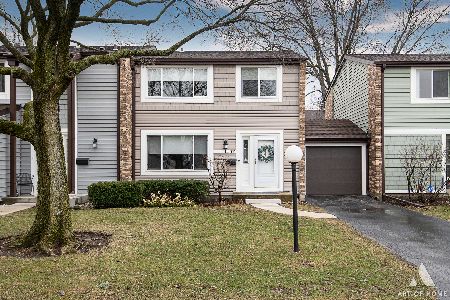1404 Bayside Drive, Wheeling, Illinois 60090
$245,000
|
Sold
|
|
| Status: | Closed |
| Sqft: | 1,386 |
| Cost/Sqft: | $171 |
| Beds: | 3 |
| Baths: | 2 |
| Year Built: | 1973 |
| Property Taxes: | $3,881 |
| Days On Market: | 1725 |
| Lot Size: | 0,00 |
Description
WOW ~ So much as been done for you! Beautifully updated and spacious 2 story townhome in Lakeside Villas with a full finished basement. Newer siding & roof. New Furnace, central humidifier & central Air ~ 2021. Beautifully updated kitchen with granite counters, shaker style cabinetry, custom tile with mosaic backsplash. SS appliances, Pantry closet & cozy eat in area. Sliders off kitchen to patio & your own backyard. Interior recently repainted in today's decorator colors. Both bathrooms renovated; beautiful finishes & immaculate! Can recessed lights in living room and rec room. Newer vinyl double hung windows T/O & newer patio sliding door too. 4 ceiling fans and newer, beautiful vinyl plank flooring on the main level. Newer carpeting 2nd level. Living room & Master Bedroom TV's stay with the home. Big Rec Room in basement with wet bar and utility room. Close to the pool and clubhouse & the playground is nearby too. Close to all major roads, shopping, restaurants & more. A 10+
Property Specifics
| Condos/Townhomes | |
| 2 | |
| — | |
| 1973 | |
| Full | |
| BEAUTIFUL 2 STORY WITH FIN | |
| No | |
| — |
| Cook | |
| Lakeside Villas | |
| 343 / Monthly | |
| Insurance,Clubhouse,Pool,Exterior Maintenance,Lawn Care,Scavenger,Snow Removal | |
| Lake Michigan | |
| Public Sewer | |
| 11070059 | |
| 03094041040000 |
Nearby Schools
| NAME: | DISTRICT: | DISTANCE: | |
|---|---|---|---|
|
Grade School
Booth Tarkington Elementary Scho |
21 | — | |
|
Middle School
Jack London Middle School |
21 | Not in DB | |
|
High School
Wheeling High School |
214 | Not in DB | |
Property History
| DATE: | EVENT: | PRICE: | SOURCE: |
|---|---|---|---|
| 17 Jun, 2021 | Sold | $245,000 | MRED MLS |
| 2 May, 2021 | Under contract | $236,900 | MRED MLS |
| 29 Apr, 2021 | Listed for sale | $236,900 | MRED MLS |
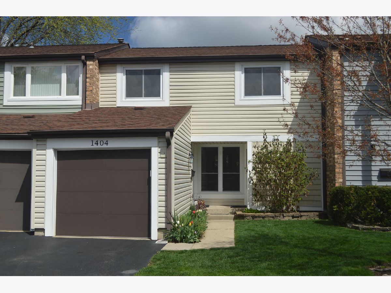
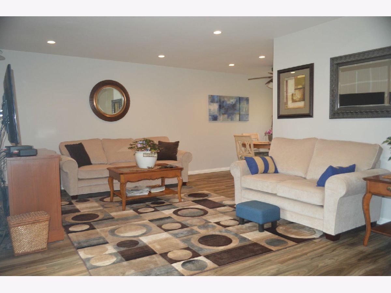
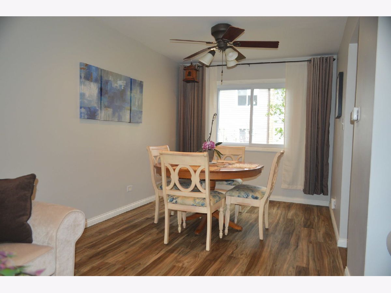
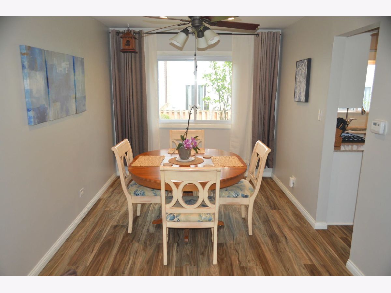
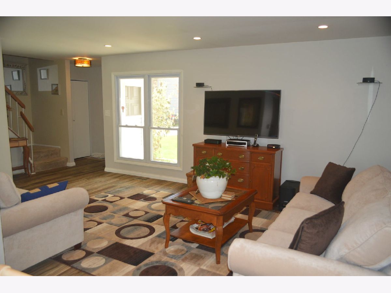
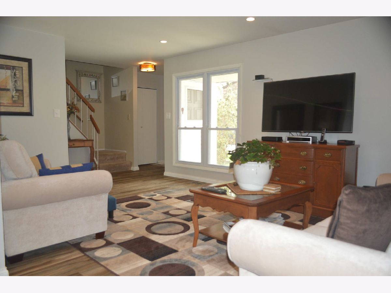
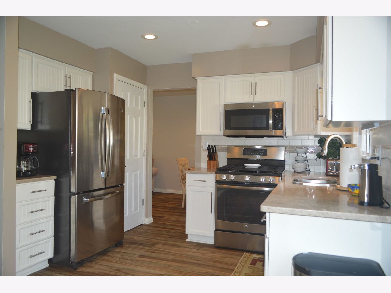
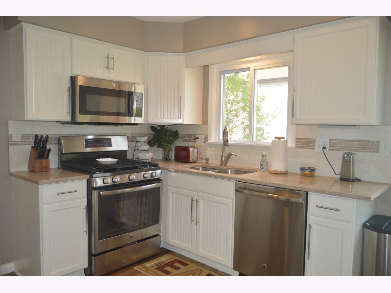
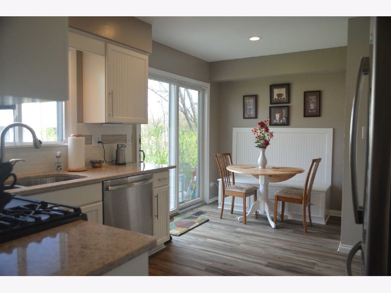
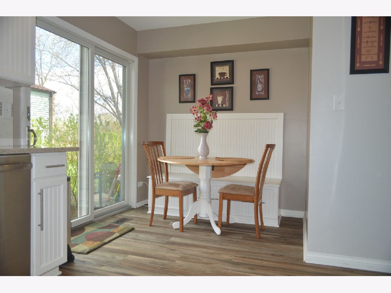
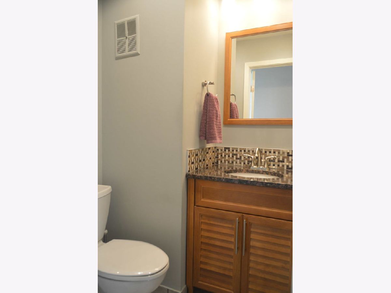
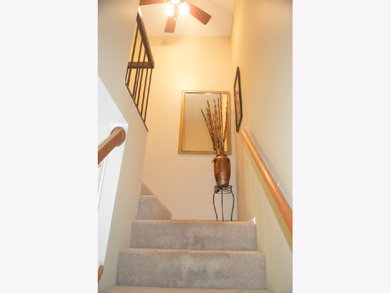
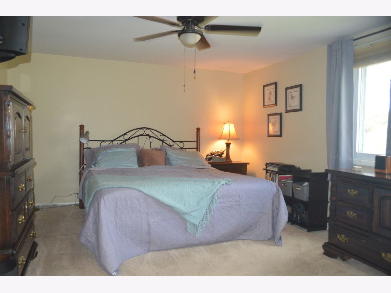
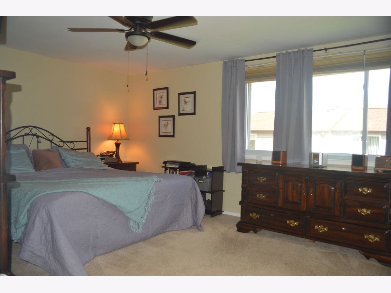
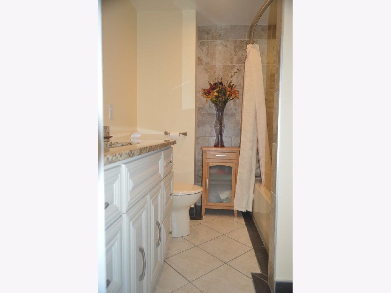
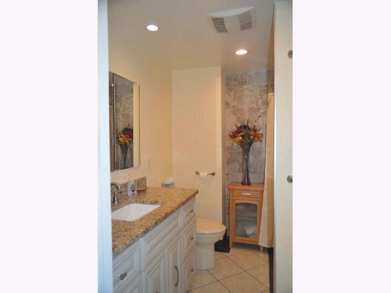
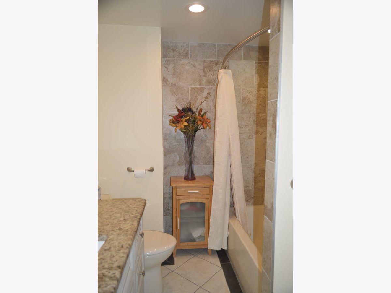
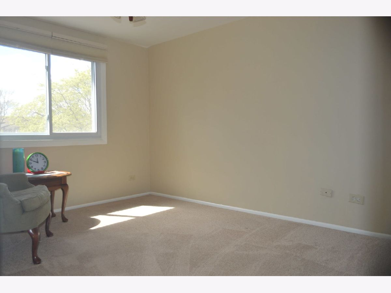
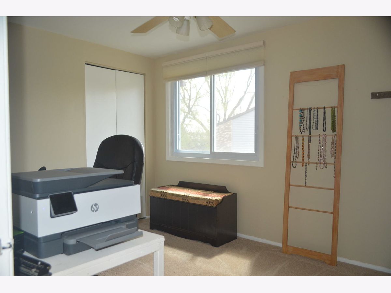
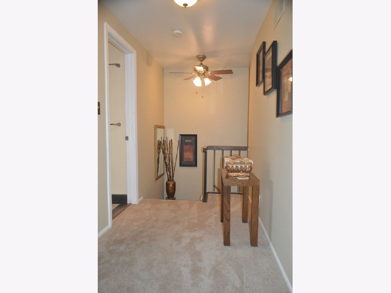
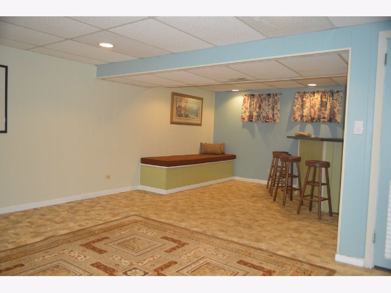
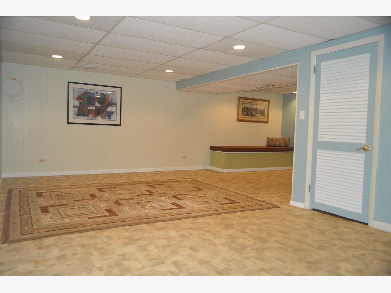
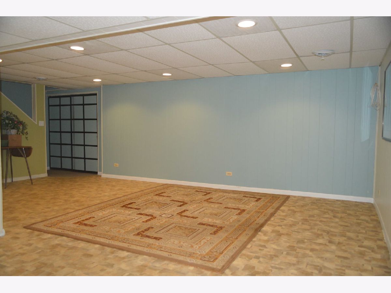
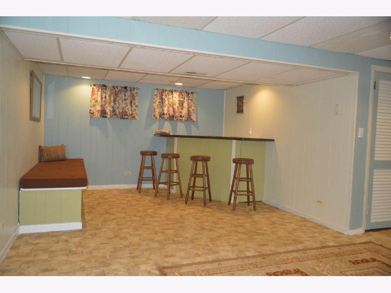
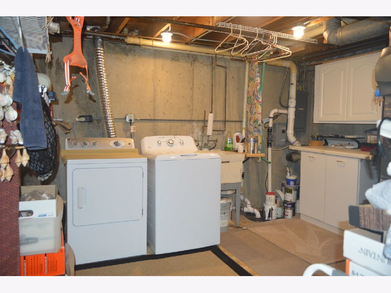
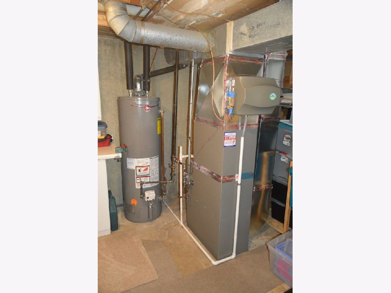
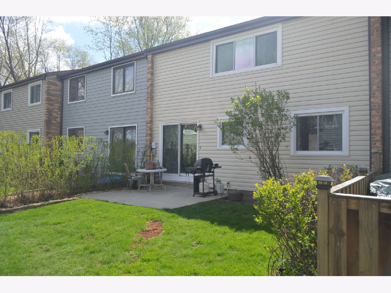
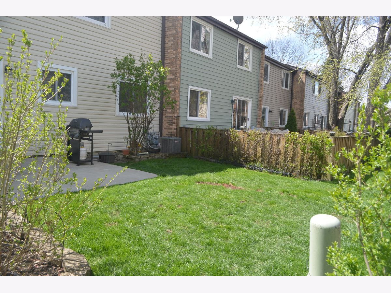
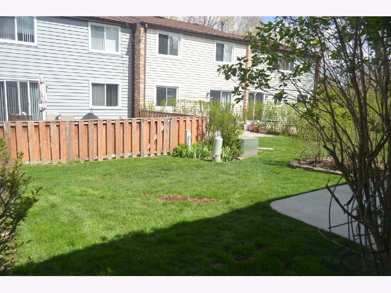
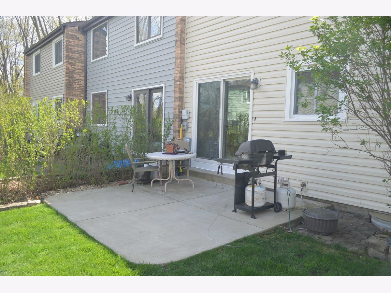
Room Specifics
Total Bedrooms: 3
Bedrooms Above Ground: 3
Bedrooms Below Ground: 0
Dimensions: —
Floor Type: Carpet
Dimensions: —
Floor Type: Carpet
Full Bathrooms: 2
Bathroom Amenities: —
Bathroom in Basement: 0
Rooms: No additional rooms
Basement Description: Finished
Other Specifics
| 1 | |
| Concrete Perimeter | |
| Asphalt | |
| Patio, Storms/Screens | |
| — | |
| 26 X 86 | |
| — | |
| — | |
| — | |
| Range, Microwave, Dishwasher, Refrigerator, Washer, Dryer, Disposal, Stainless Steel Appliance(s) | |
| Not in DB | |
| — | |
| — | |
| Park, Pool, Clubhouse | |
| — |
Tax History
| Year | Property Taxes |
|---|---|
| 2021 | $3,881 |
Contact Agent
Nearby Similar Homes
Nearby Sold Comparables
Contact Agent
Listing Provided By
Homesmart Connect LLC

