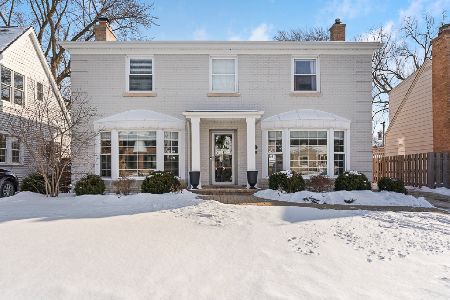1404 Brown Street, Arlington Heights, Illinois 60004
$355,100
|
Sold
|
|
| Status: | Closed |
| Sqft: | 1,201 |
| Cost/Sqft: | $291 |
| Beds: | 3 |
| Baths: | 2 |
| Year Built: | 1956 |
| Property Taxes: | $6,367 |
| Days On Market: | 2894 |
| Lot Size: | 0,16 |
Description
Wow ... Location, Schools, Updates, Value ... welcome home! Updated, all brick ranch with an open floor plan features a chef's delight kitchen with custom 42" maple cabinets, soft close drawers, Quartz countertops, 36" double farm sink, all stainless steel appliances, 5-burner cooktop, pantry & more! Breakfast bar with pendant lights and a spacious dining room to eat those yummy meals. Both bathrooms with updates-easy care tub surround, dual vanities and more. Other updates include walnut hardwood floors, recessed lights, ceiling fans, solar tube lighting, new windows, updated electric panel, and water heater. Finished basement with family room, fourth bedroom, a full bath and plenty of storage. Big fully fenced yard with concrete patio, Lifetime storage shed, fun kids climbing wall and removable pool. Attic storage above garage, plus carport and double-wide concrete driveway. Close to Metra station, easy Rt.53 access and downtown Arlington Hts. Award-winning schools! Hurry home!!
Property Specifics
| Single Family | |
| — | |
| Ranch | |
| 1956 | |
| Full | |
| UPDATED RANCH | |
| No | |
| 0.16 |
| Cook | |
| Ridge Park | |
| 0 / Not Applicable | |
| None | |
| Public | |
| Public Sewer | |
| 09869457 | |
| 03301030180000 |
Nearby Schools
| NAME: | DISTRICT: | DISTANCE: | |
|---|---|---|---|
|
Grade School
Patton Elementary School |
25 | — | |
|
Middle School
Thomas Middle School |
25 | Not in DB | |
|
High School
John Hersey High School |
214 | Not in DB | |
Property History
| DATE: | EVENT: | PRICE: | SOURCE: |
|---|---|---|---|
| 25 Apr, 2018 | Sold | $355,100 | MRED MLS |
| 1 Mar, 2018 | Under contract | $350,000 | MRED MLS |
| 1 Mar, 2018 | Listed for sale | $350,000 | MRED MLS |
Room Specifics
Total Bedrooms: 4
Bedrooms Above Ground: 3
Bedrooms Below Ground: 1
Dimensions: —
Floor Type: Carpet
Dimensions: —
Floor Type: Carpet
Dimensions: —
Floor Type: Carpet
Full Bathrooms: 2
Bathroom Amenities: Double Sink
Bathroom in Basement: 1
Rooms: Foyer
Basement Description: Partially Finished
Other Specifics
| 1 | |
| Concrete Perimeter | |
| Concrete | |
| Patio, Above Ground Pool, Storms/Screens | |
| Fenced Yard | |
| 55 X 128 | |
| Pull Down Stair | |
| None | |
| Hardwood Floors, Solar Tubes/Light Tubes | |
| Range, Microwave, Refrigerator, Washer, Dryer, Disposal, Stainless Steel Appliance(s), Cooktop | |
| Not in DB | |
| Sidewalks, Street Lights, Street Paved | |
| — | |
| — | |
| — |
Tax History
| Year | Property Taxes |
|---|---|
| 2018 | $6,367 |
Contact Agent
Nearby Similar Homes
Nearby Sold Comparables
Contact Agent
Listing Provided By
RE/MAX Suburban











