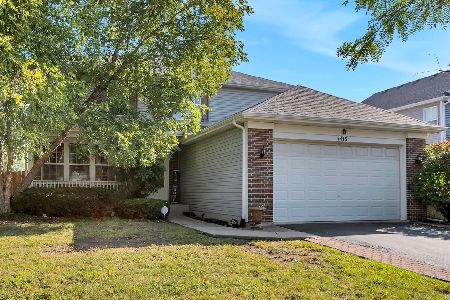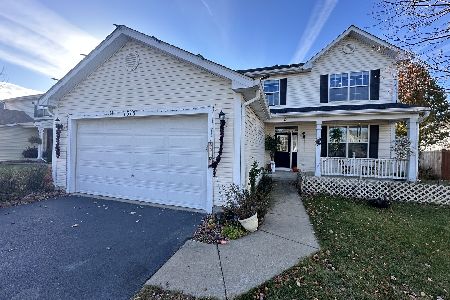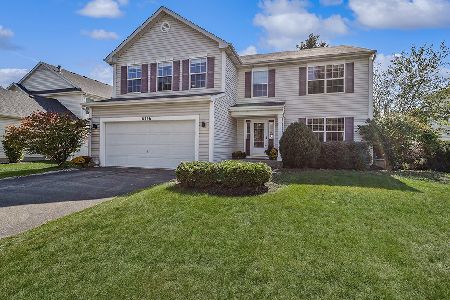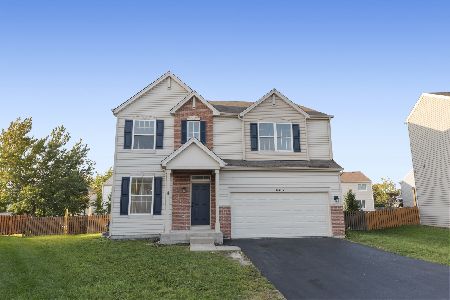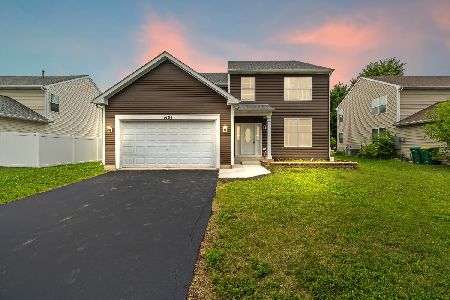1404 Cambria Drive, Joliet, Illinois 60431
$210,000
|
Sold
|
|
| Status: | Closed |
| Sqft: | 2,460 |
| Cost/Sqft: | $87 |
| Beds: | 3 |
| Baths: | 3 |
| Year Built: | 2005 |
| Property Taxes: | $5,619 |
| Days On Market: | 3745 |
| Lot Size: | 0,18 |
Description
Fantastic 3 bedroom with loft in established Theodore Crossings. This owner pulled out all the stops. Private 14 x 17 master suite with large walk-in-closet and oversized master bathroom. Lots of room to roam in this home. Need more bedrooms? Easily convert the loft into another bedroom. Great open floor plan with beautiful oak railings, elegant formal dining room. Custom trim details through out this home + every window is adorned with high end window treatment. The entire home features hardwood or wood laminate flooring. Backyard has a paved patio, maintenance free 5 foot fence for privacy, professional landscaping & irrigation system too. Full basement. Deep garage is fully insulated & drywalled. Work bench, reinforced attic stairs, shelves + concrete drive. 14 acre park across street. All appliance stay included the water softner. The seller has included a 13 home warranty for your piece of mind. Home qualifies for 1st Home Illinois $7,500.00 grant. While funds last.
Property Specifics
| Single Family | |
| — | |
| Traditional | |
| 2005 | |
| Full | |
| — | |
| No | |
| 0.18 |
| Will | |
| — | |
| 260 / Annual | |
| None | |
| Public | |
| Public Sewer | |
| 09072553 | |
| 0506062020070000 |
Nearby Schools
| NAME: | DISTRICT: | DISTANCE: | |
|---|---|---|---|
|
Grade School
Troy Crossroads Elementary Schoo |
30C | — | |
|
Middle School
William B Orenic |
30C | Not in DB | |
|
High School
Joliet West High School |
204 | Not in DB | |
Property History
| DATE: | EVENT: | PRICE: | SOURCE: |
|---|---|---|---|
| 18 Dec, 2015 | Sold | $210,000 | MRED MLS |
| 16 Nov, 2015 | Under contract | $214,900 | MRED MLS |
| — | Last price change | $218,900 | MRED MLS |
| 26 Oct, 2015 | Listed for sale | $218,900 | MRED MLS |
Room Specifics
Total Bedrooms: 3
Bedrooms Above Ground: 3
Bedrooms Below Ground: 0
Dimensions: —
Floor Type: Wood Laminate
Dimensions: —
Floor Type: Wood Laminate
Full Bathrooms: 3
Bathroom Amenities: Double Sink,Soaking Tub
Bathroom in Basement: 0
Rooms: Foyer,Loft,Walk In Closet
Basement Description: Unfinished
Other Specifics
| 2 | |
| Concrete Perimeter | |
| Concrete | |
| Porch, Brick Paver Patio, Storms/Screens | |
| Fenced Yard,Landscaped,Park Adjacent | |
| 64X123X66X124 | |
| Pull Down Stair | |
| Full | |
| Hardwood Floors, Wood Laminate Floors, Second Floor Laundry | |
| Range, Microwave, Dishwasher, Refrigerator, Dryer, Disposal | |
| Not in DB | |
| Sidewalks | |
| — | |
| — | |
| — |
Tax History
| Year | Property Taxes |
|---|---|
| 2015 | $5,619 |
Contact Agent
Nearby Similar Homes
Nearby Sold Comparables
Contact Agent
Listing Provided By
Re/Max Ultimate Professionals

