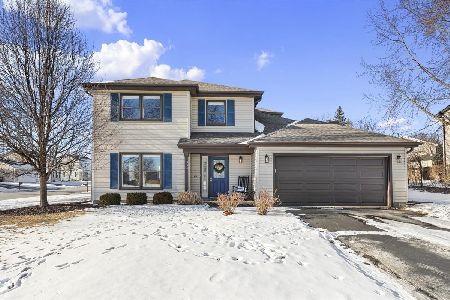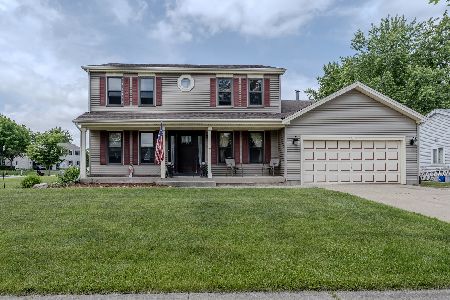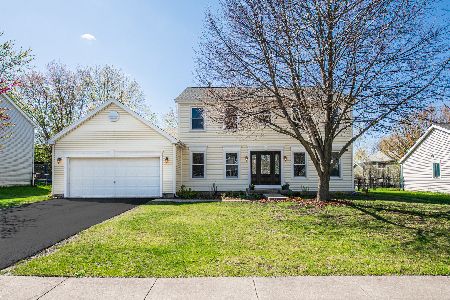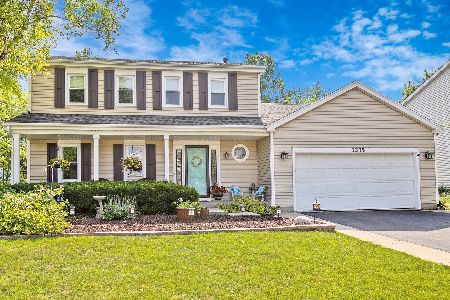1404 Candlewood Drive, Crystal Lake, Illinois 60014
$285,000
|
Sold
|
|
| Status: | Closed |
| Sqft: | 2,128 |
| Cost/Sqft: | $134 |
| Beds: | 4 |
| Baths: | 3 |
| Year Built: | 1989 |
| Property Taxes: | $8,181 |
| Days On Market: | 1818 |
| Lot Size: | 0,00 |
Description
MULTIPLE OFFERS RECEIVED HIGHEST AND BEST DUE BY 5 PM 3/11/2021. Welcome home to Crystal Lake! This Scarborough model has 4th Bedroom space, however, is currently open to Master Bedroom and utilized as Master Sitting Room right now. (Sitting area does have closet) You will love the three season room off the Family room for great additional entertainment space and enjoying those Summer evenings, bug free! Main floor bedroom or home office an added convenience for however you want to use it, has closet! Basement has tons of storage and finished area for additional bedroom space or rec room! Enjoy all the amenities that Crystal Lake has to offer! Parks, paths, Crystal Lake, Three Oaks Rec Area all nearby! Highly regarded Crystal Lake schools!
Property Specifics
| Single Family | |
| — | |
| — | |
| 1989 | |
| Full | |
| SCARBOROUGH | |
| No | |
| — |
| Mc Henry | |
| Crystal In The Park | |
| — / Not Applicable | |
| None | |
| Public | |
| Public Sewer | |
| 10995404 | |
| 1918328011 |
Nearby Schools
| NAME: | DISTRICT: | DISTANCE: | |
|---|---|---|---|
|
Grade School
Indian Prairie Elementary School |
47 | — | |
|
Middle School
Lundahl Middle School |
47 | Not in DB | |
|
High School
Crystal Lake South High School |
155 | Not in DB | |
Property History
| DATE: | EVENT: | PRICE: | SOURCE: |
|---|---|---|---|
| 6 May, 2021 | Sold | $285,000 | MRED MLS |
| 11 Mar, 2021 | Under contract | $285,000 | MRED MLS |
| 24 Feb, 2021 | Listed for sale | $285,000 | MRED MLS |
| 9 Aug, 2024 | Sold | $385,000 | MRED MLS |
| 9 Jun, 2024 | Under contract | $360,000 | MRED MLS |
| 6 Jun, 2024 | Listed for sale | $360,000 | MRED MLS |
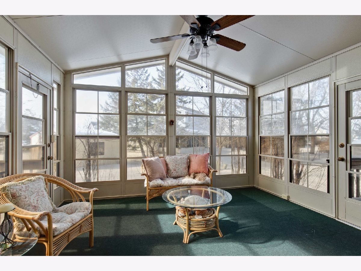
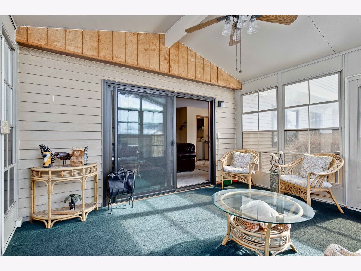
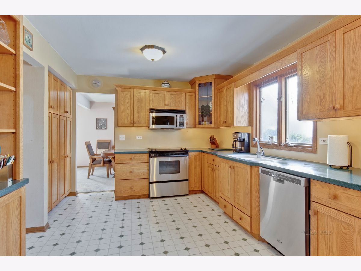
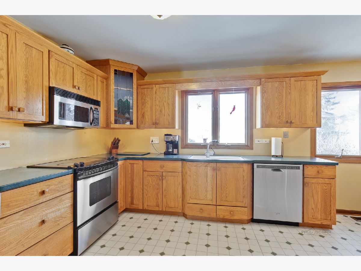
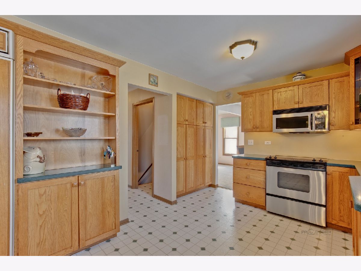
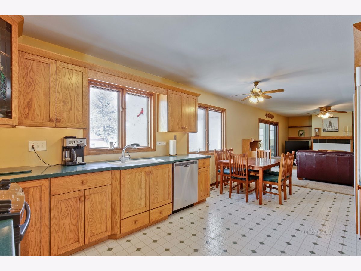
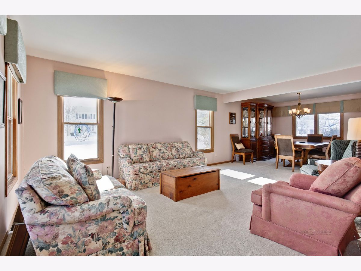
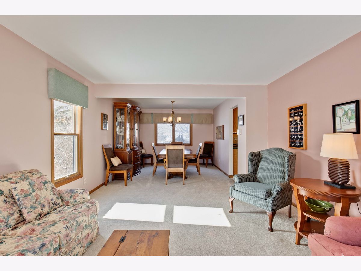
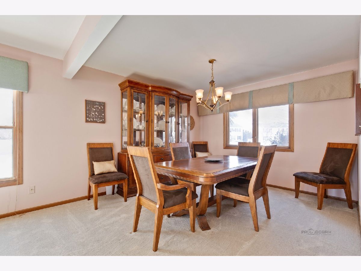
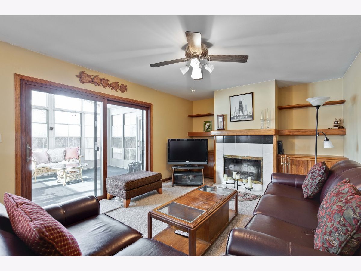
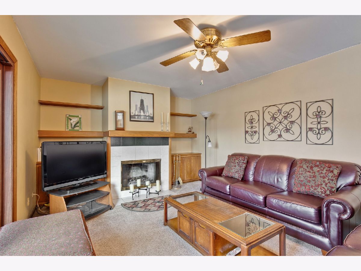
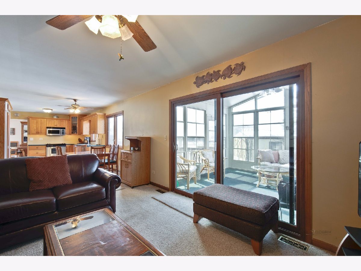
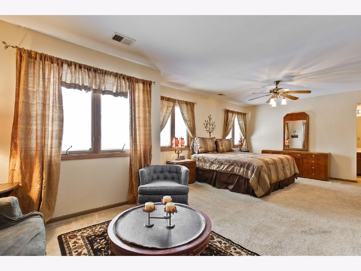
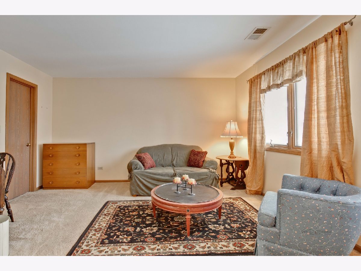
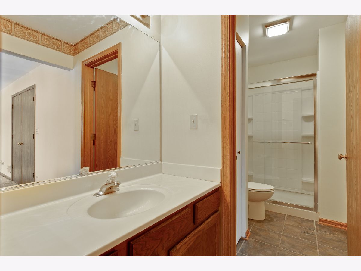
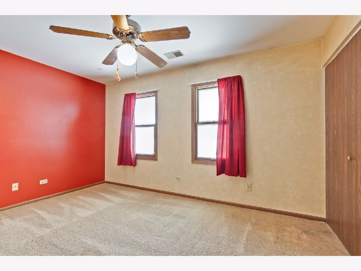
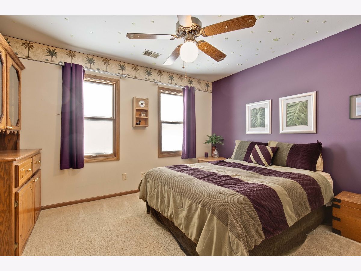
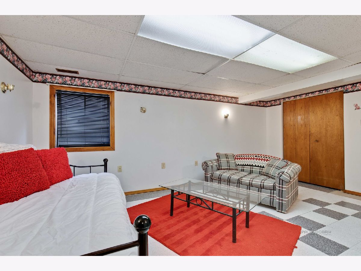
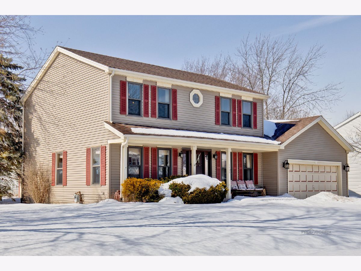
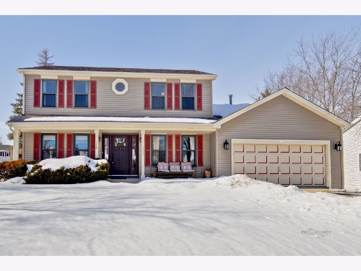
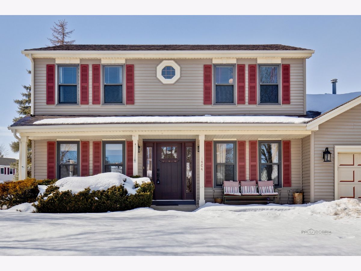
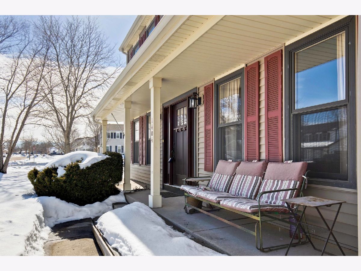
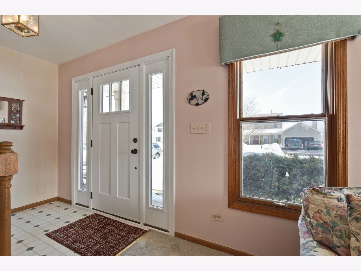
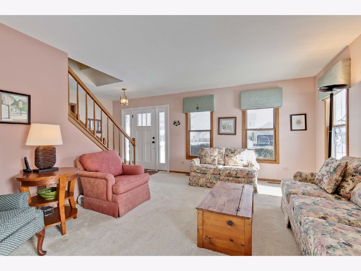
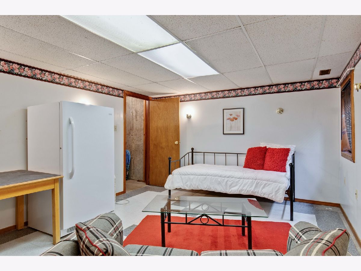
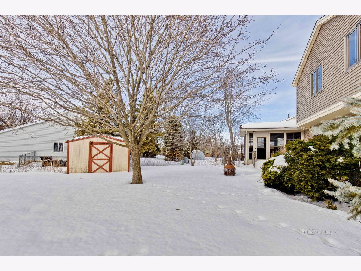
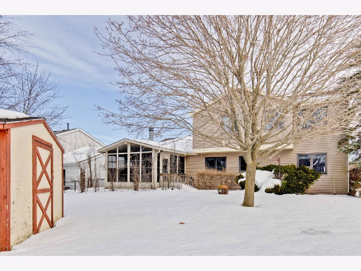
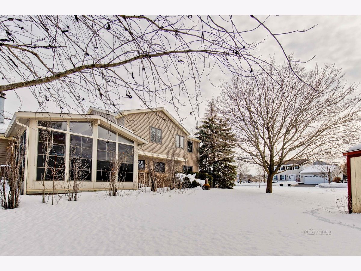
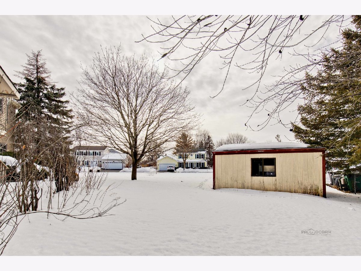
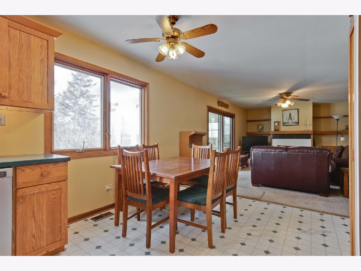
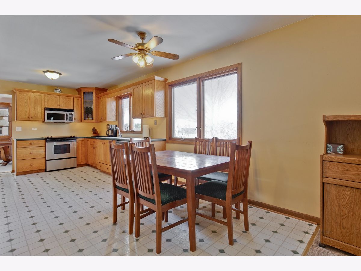
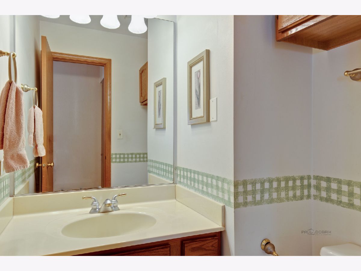
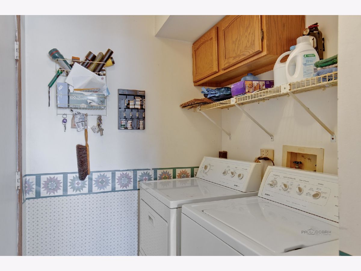
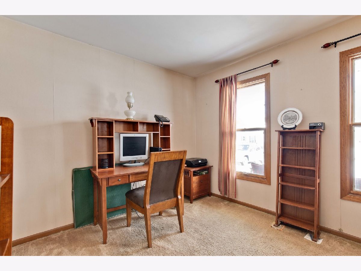
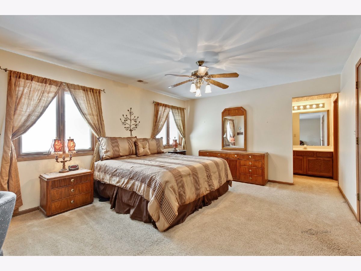
Room Specifics
Total Bedrooms: 5
Bedrooms Above Ground: 4
Bedrooms Below Ground: 1
Dimensions: —
Floor Type: Carpet
Dimensions: —
Floor Type: Carpet
Dimensions: —
Floor Type: Carpet
Dimensions: —
Floor Type: —
Full Bathrooms: 3
Bathroom Amenities: —
Bathroom in Basement: 0
Rooms: Bedroom 5,Eating Area,Den,Sun Room
Basement Description: Partially Finished
Other Specifics
| 2 | |
| — | |
| — | |
| — | |
| — | |
| 112X168X94X97 | |
| — | |
| Full | |
| First Floor Bedroom, First Floor Laundry | |
| Range, Microwave, Dishwasher, Refrigerator | |
| Not in DB | |
| Park | |
| — | |
| — | |
| — |
Tax History
| Year | Property Taxes |
|---|---|
| 2021 | $8,181 |
| 2024 | $8,856 |
Contact Agent
Nearby Similar Homes
Nearby Sold Comparables
Contact Agent
Listing Provided By
Exit Realty 365

