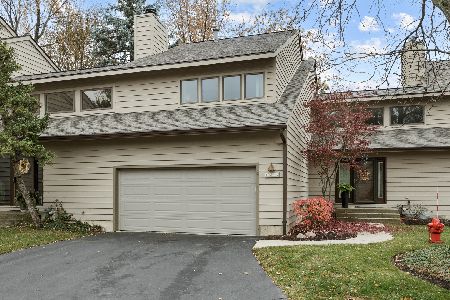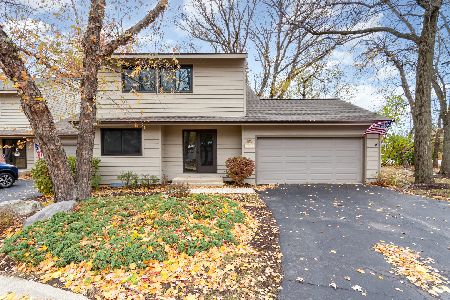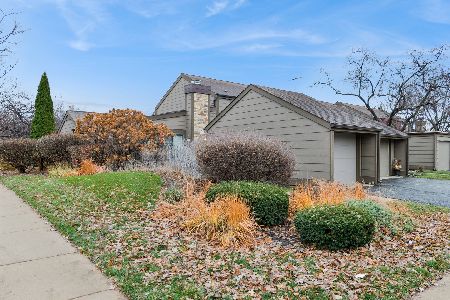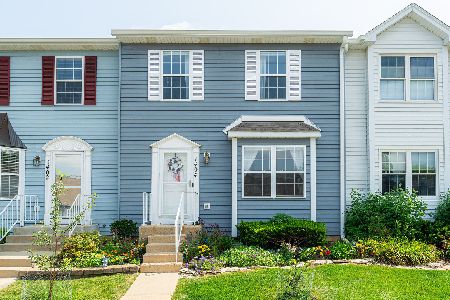1404 Charleston Court, Geneva, Illinois 60134
$228,500
|
Sold
|
|
| Status: | Closed |
| Sqft: | 2,196 |
| Cost/Sqft: | $104 |
| Beds: | 2 |
| Baths: | 4 |
| Year Built: | 1995 |
| Property Taxes: | $3,603 |
| Days On Market: | 1732 |
| Lot Size: | 0,00 |
Description
This spacious 2 bedroom, 3.1 bath well maintained Townhouse is in a premier location in the community backing to a park & close to the bike path. The main floor has a very large living room that opens into the kitchen with a separate eat-in area that has a lot of natural light due to the windows and skylights, and a dining room that includes a wood burning fireplace. Each bedroom on the 2nd floor has their own private full bath and large walk-in closets. The finished basement has a rec room/family room with a wet bar and an additional full bath next to a bonus room that can be used as the 3rd bedroom, den or office. The utility room in the basement has the washer/dryer and enough space for storage. There is a 1 car detached garage and assigned parking space. This is a wonderful community that includes a pool and clubhouse. Furnace & A/C '16, Refrigerator, Dishwasher & Microwave '21, Stove/Oven Fall of 2020.
Property Specifics
| Condos/Townhomes | |
| 2 | |
| — | |
| 1995 | |
| Full | |
| POTOMAC | |
| No | |
| — |
| Kane | |
| Chesapeake Commons | |
| 225 / Monthly | |
| Insurance,Pool,Exterior Maintenance,Lawn Care,Snow Removal | |
| Public | |
| Public Sewer | |
| 11064158 | |
| 1201109093 |
Property History
| DATE: | EVENT: | PRICE: | SOURCE: |
|---|---|---|---|
| 27 May, 2021 | Sold | $228,500 | MRED MLS |
| 25 Apr, 2021 | Under contract | $228,000 | MRED MLS |
| 23 Apr, 2021 | Listed for sale | $228,000 | MRED MLS |
| 28 Sep, 2023 | Sold | $287,000 | MRED MLS |
| 14 Aug, 2023 | Under contract | $265,000 | MRED MLS |
| 11 Aug, 2023 | Listed for sale | $265,000 | MRED MLS |
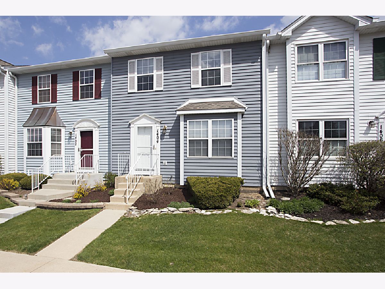
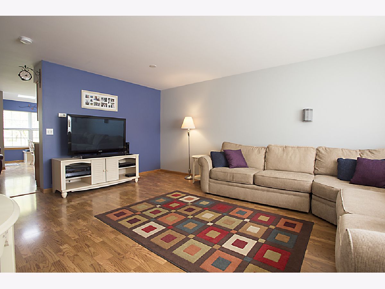
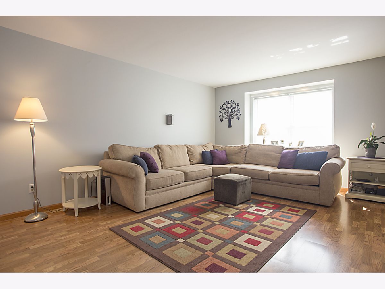
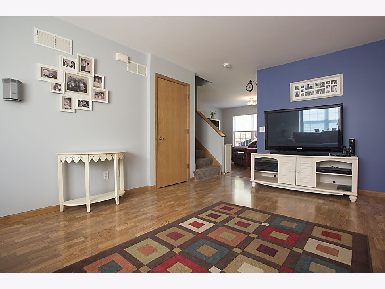
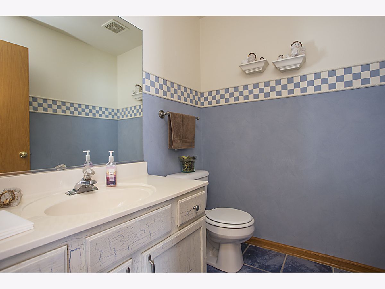
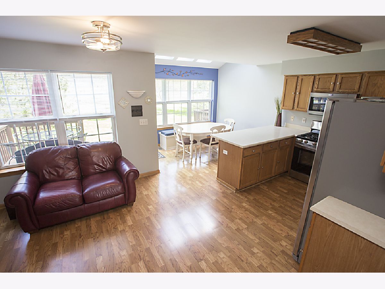
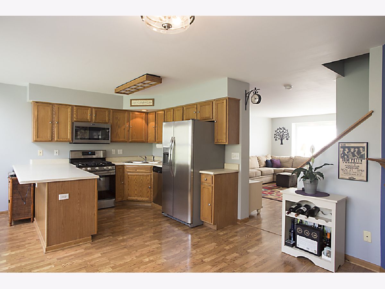
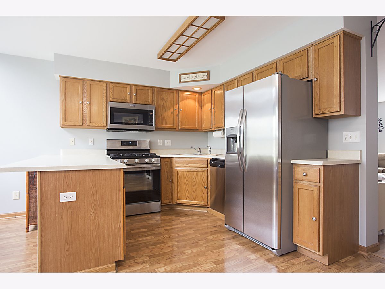
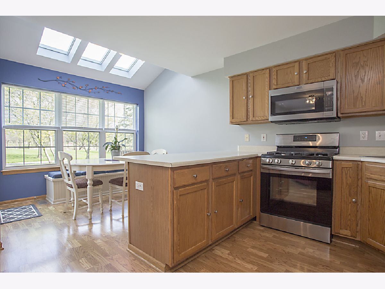
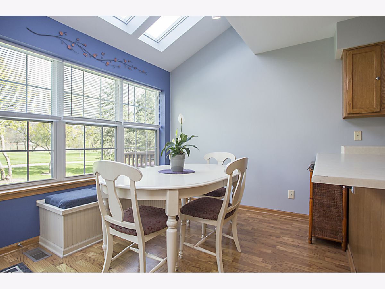
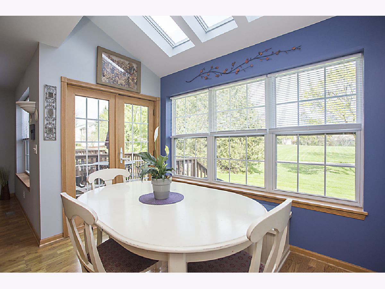
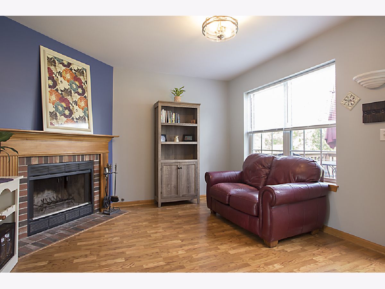
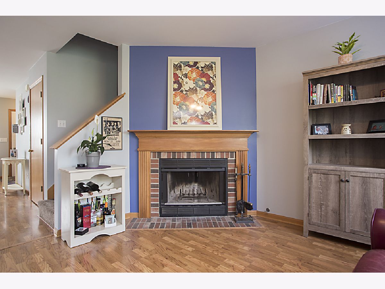
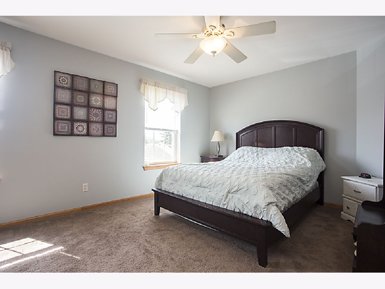
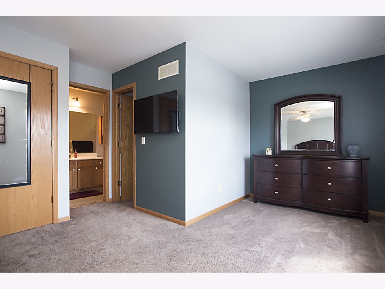
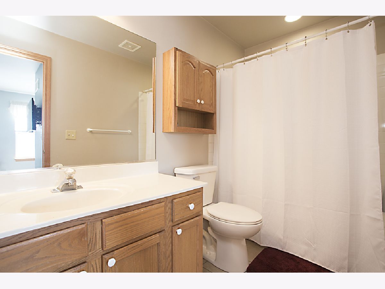
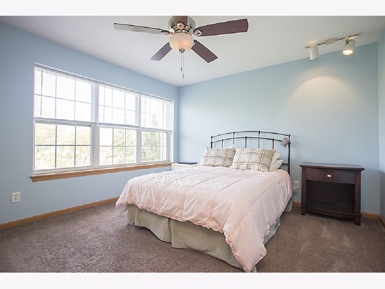
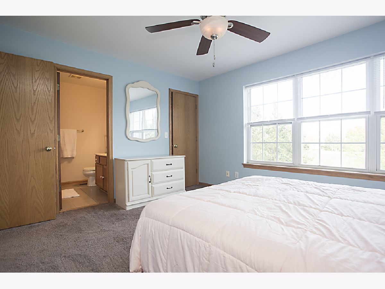
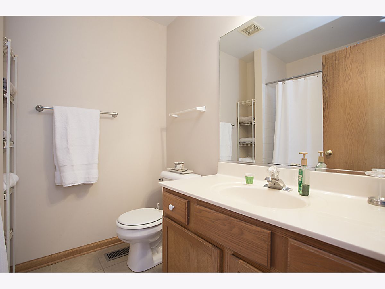
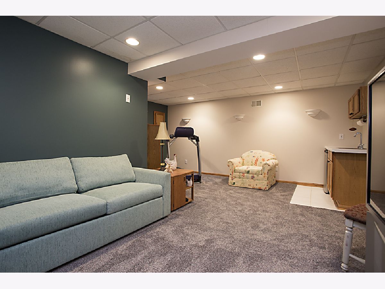
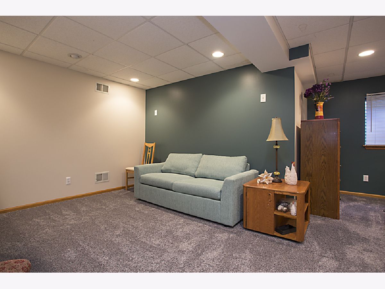
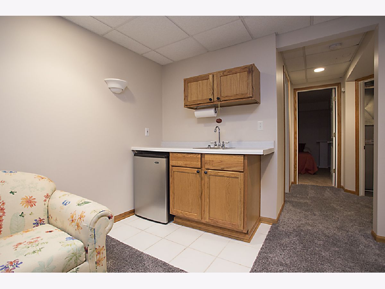
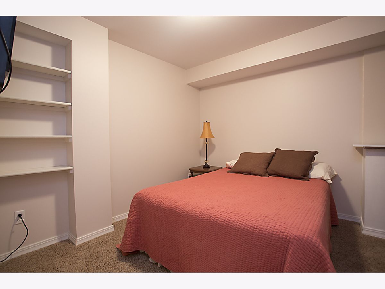
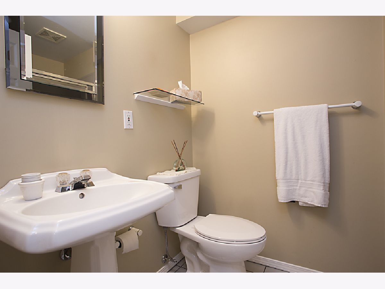
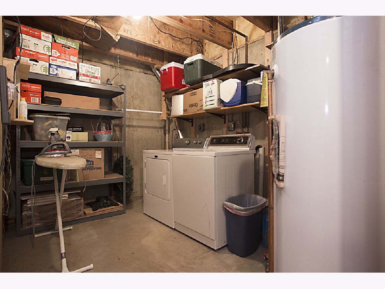
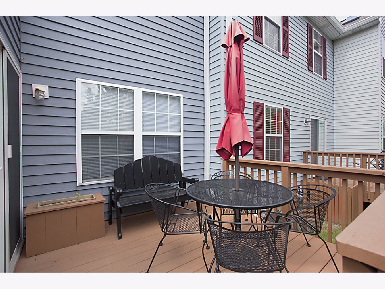
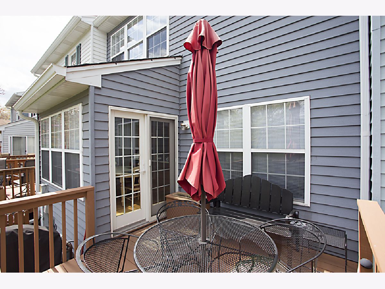
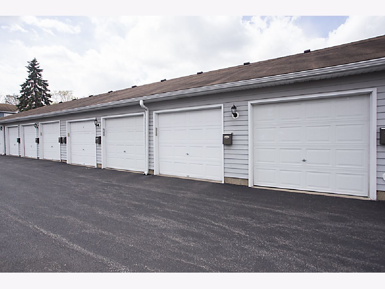
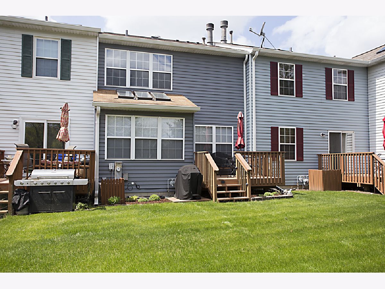
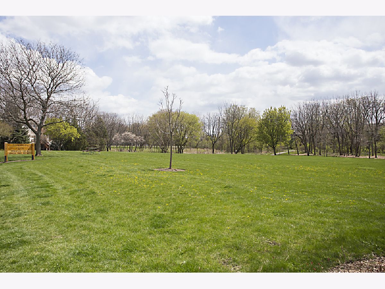
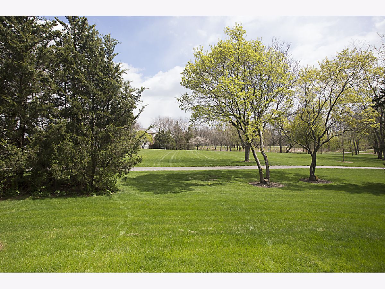
Room Specifics
Total Bedrooms: 2
Bedrooms Above Ground: 2
Bedrooms Below Ground: 0
Dimensions: —
Floor Type: Carpet
Full Bathrooms: 4
Bathroom Amenities: Separate Shower
Bathroom in Basement: 1
Rooms: Other Room,Recreation Room
Basement Description: Partially Finished
Other Specifics
| 1 | |
| — | |
| Asphalt | |
| Deck | |
| Common Grounds | |
| 21.1X36.9X21.5X37.1 | |
| — | |
| Full | |
| Vaulted/Cathedral Ceilings, Skylight(s), Bar-Wet, Wood Laminate Floors, Laundry Hook-Up in Unit, Walk-In Closet(s), Some Carpeting | |
| Range, Microwave, Dishwasher, Refrigerator, Washer, Dryer, Disposal, Stainless Steel Appliance(s) | |
| Not in DB | |
| — | |
| — | |
| Bike Room/Bike Trails, Park, Pool | |
| Wood Burning, Gas Starter |
Tax History
| Year | Property Taxes |
|---|---|
| 2021 | $3,603 |
| 2023 | $3,978 |
Contact Agent
Nearby Similar Homes
Nearby Sold Comparables
Contact Agent
Listing Provided By
REMAX Excels

