1404 Chestnut Drive, Mount Prospect, Illinois 60056
$365,000
|
Sold
|
|
| Status: | Closed |
| Sqft: | 1,600 |
| Cost/Sqft: | $219 |
| Beds: | 3 |
| Baths: | 2 |
| Year Built: | 1965 |
| Property Taxes: | $4,846 |
| Days On Market: | 992 |
| Lot Size: | 0,00 |
Description
Updated and spacious 3 bedroom ranch in the Prospect High School District! The welcoming foyer leads to an expansive, sunlit living room with beautiful premium flooring. You'll love the gorgeous and open renovated kitchen, complete with white cabinets, quartz countertops, stainless steel appliances, butler pantry, built-in pantry and plenty of cabinet and counter space! This home boasts 3 generously sized bedrooms, a separate dining area and 2 full and updated bathrooms! Enjoy the outdoors in your fully fenced yard! Wonderful neighborhood and schools! Amazing proximity to everything you could need! Updates include, but are not limited to: AC, Humidifier and Furnace-2021, Roof and Insulation-2018, Washer-2021.
Property Specifics
| Single Family | |
| — | |
| — | |
| 1965 | |
| — | |
| REVERSE L SHAPED RANCH | |
| No | |
| — |
| Cook | |
| Elk Ridge Villas | |
| 0 / Not Applicable | |
| — | |
| — | |
| — | |
| 11786151 | |
| 08143070230000 |
Nearby Schools
| NAME: | DISTRICT: | DISTANCE: | |
|---|---|---|---|
|
Grade School
Robert Frost Elementary School |
59 | — | |
|
Middle School
Friendship Junior High School |
59 | Not in DB | |
|
High School
Prospect High School |
214 | Not in DB | |
Property History
| DATE: | EVENT: | PRICE: | SOURCE: |
|---|---|---|---|
| 11 Sep, 2013 | Sold | $202,500 | MRED MLS |
| 23 Jul, 2013 | Under contract | $215,000 | MRED MLS |
| 18 Jun, 2013 | Listed for sale | $215,000 | MRED MLS |
| 13 Jul, 2023 | Sold | $365,000 | MRED MLS |
| 21 May, 2023 | Under contract | $350,000 | MRED MLS |
| 18 May, 2023 | Listed for sale | $350,000 | MRED MLS |

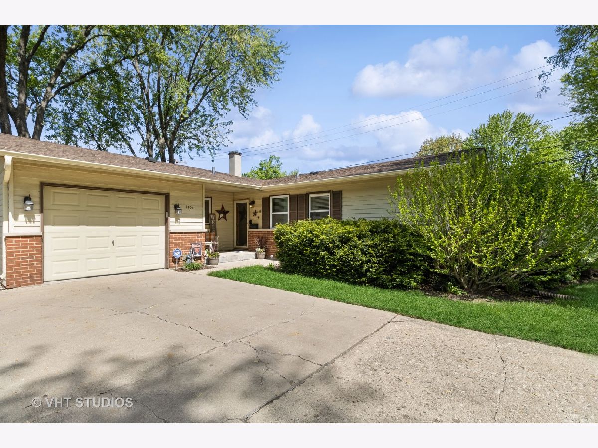
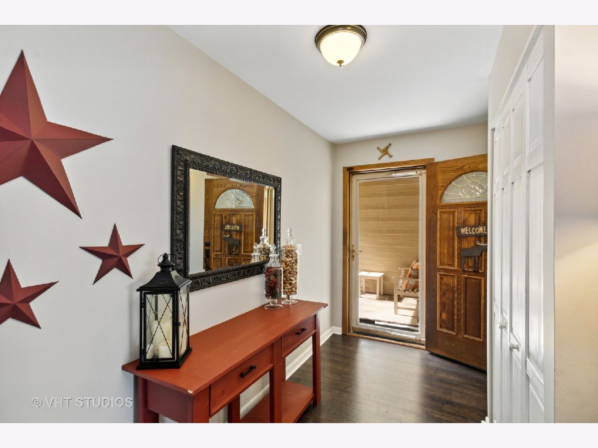
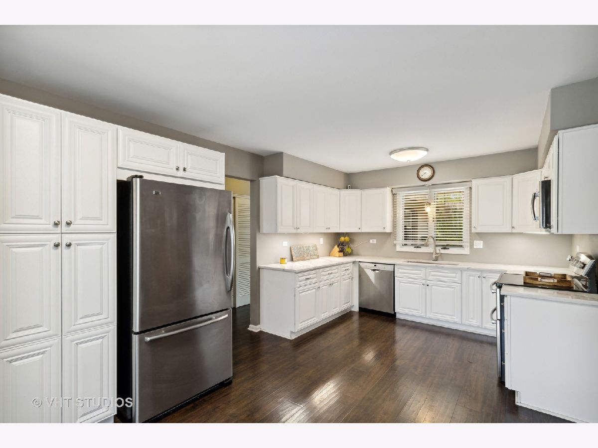
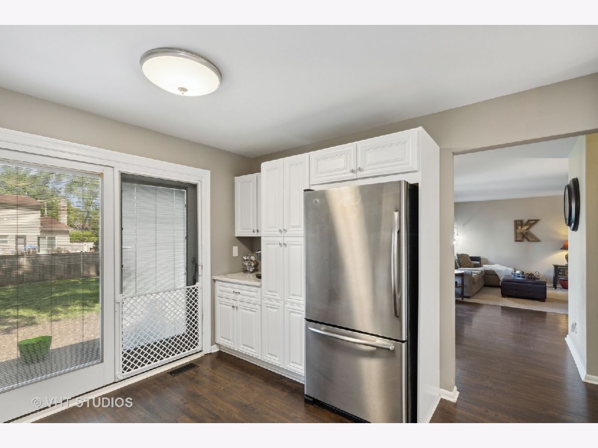
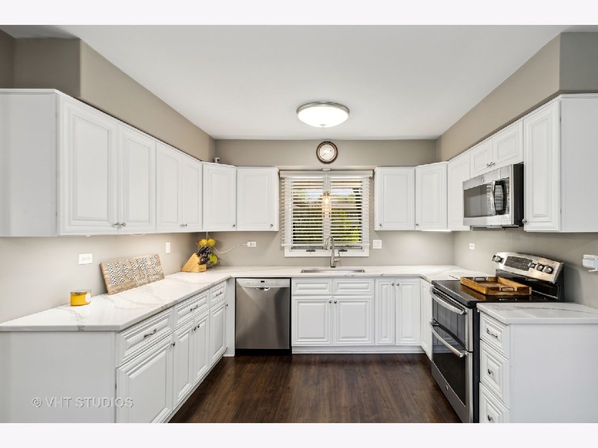
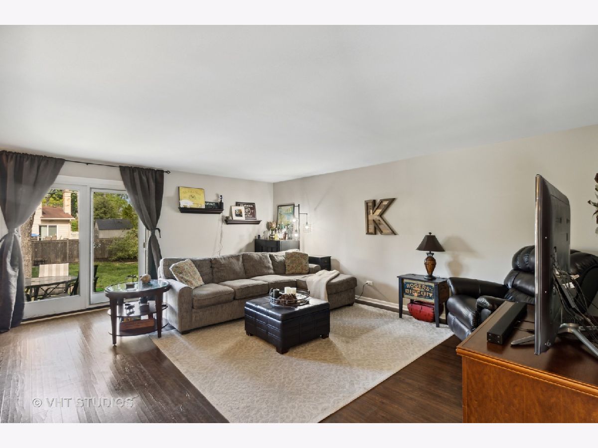
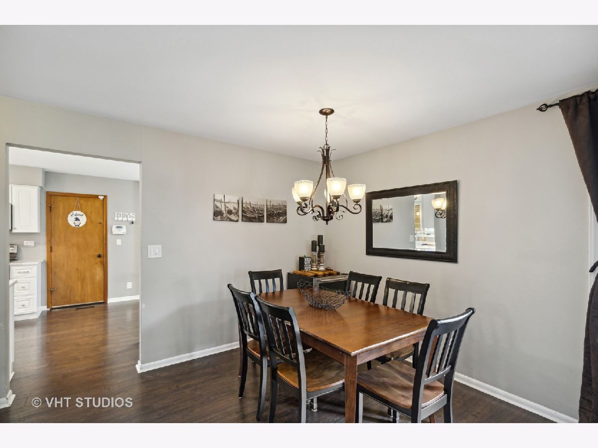
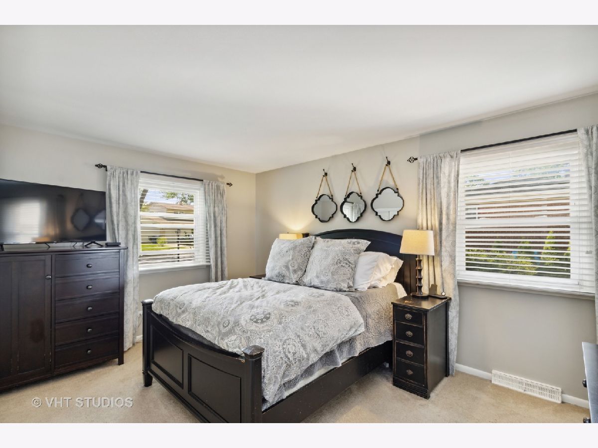
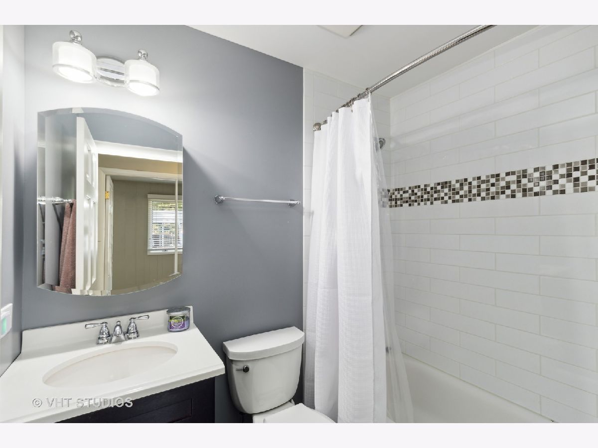
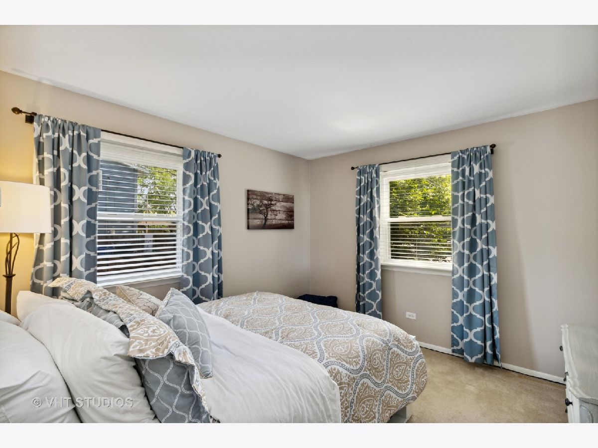
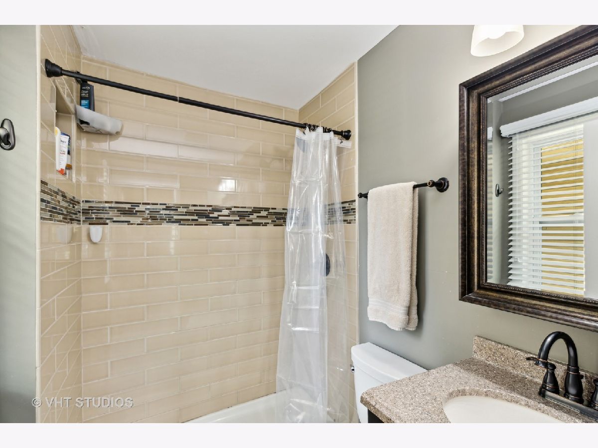
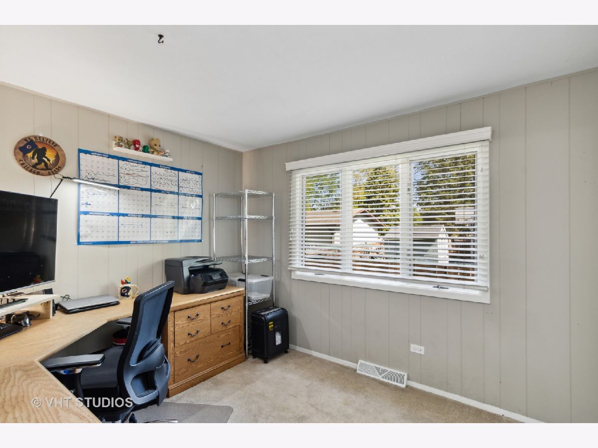
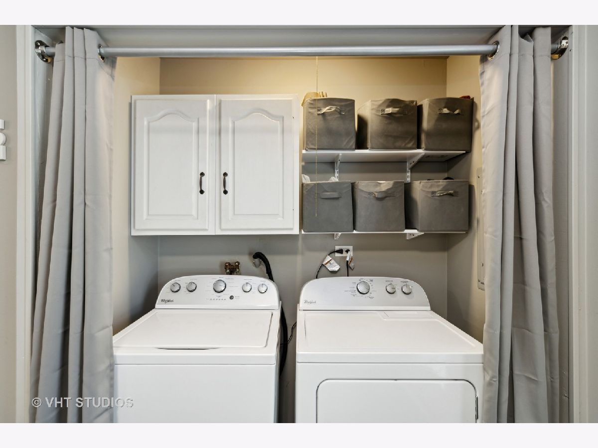
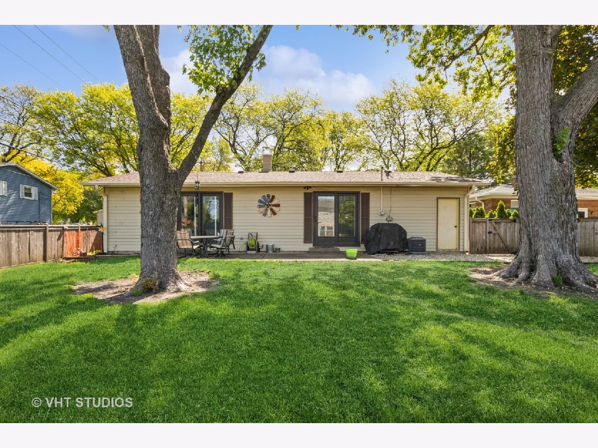
Room Specifics
Total Bedrooms: 3
Bedrooms Above Ground: 3
Bedrooms Below Ground: 0
Dimensions: —
Floor Type: —
Dimensions: —
Floor Type: —
Full Bathrooms: 2
Bathroom Amenities: —
Bathroom in Basement: 0
Rooms: —
Basement Description: Crawl
Other Specifics
| 1 | |
| — | |
| Concrete,Side Drive | |
| — | |
| — | |
| 57 X 135 X 78 X 138 | |
| Pull Down Stair | |
| — | |
| — | |
| — | |
| Not in DB | |
| — | |
| — | |
| — | |
| — |
Tax History
| Year | Property Taxes |
|---|---|
| 2013 | $5,490 |
| 2023 | $4,846 |
Contact Agent
Nearby Similar Homes
Nearby Sold Comparables
Contact Agent
Listing Provided By
Berkshire Hathaway HomeServices Starck Real Estate









