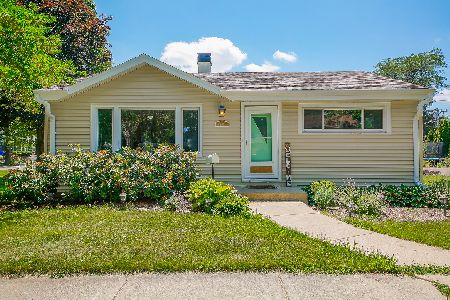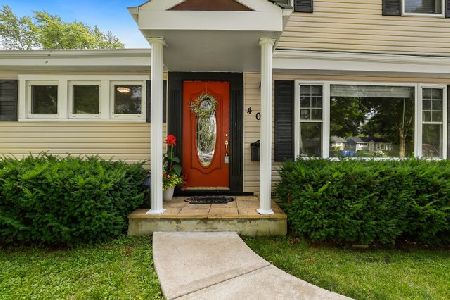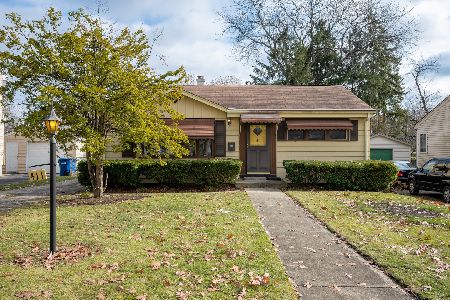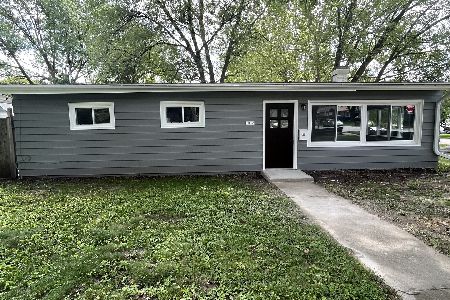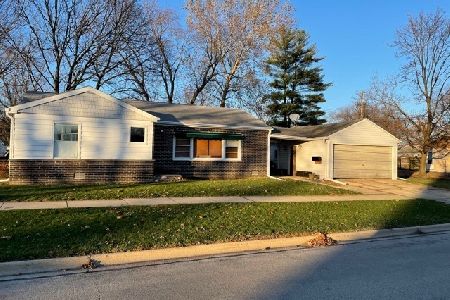1404 Childs Street, Wheaton, Illinois 60187
$225,000
|
Sold
|
|
| Status: | Closed |
| Sqft: | 1,156 |
| Cost/Sqft: | $199 |
| Beds: | 2 |
| Baths: | 2 |
| Year Built: | 1953 |
| Property Taxes: | $4,190 |
| Days On Market: | 2513 |
| Lot Size: | 0,22 |
Description
Cute as a button ranch home in a wonderful neighborhood! Where can you get all of this at THIS price? Truly move-in ready home with 2 bedrooms & 2 FULL bathrooms! Walk into your light & bright family room with beautiful newer windows. Oversized updated eat-in kitchen with vaulted ceilings & lots of storage! Retreat to your master suite oasis with your own private FULL bath & unbelievably HUGE walk-in closet! 2nd bedroom & full bathroom have nice touches & lots of space! Centrally located Wheaton property where you can walk to the train, Prairie Path, & A+ elementary school! Huge yard with gorgeous, mature landscaping and a large deck perfect for entertaining! Extra storage space in your spacious detached 2 car garage!! Spring into your new home now!!
Property Specifics
| Single Family | |
| — | |
| Ranch | |
| 1953 | |
| None | |
| — | |
| No | |
| 0.22 |
| Du Page | |
| — | |
| 0 / Not Applicable | |
| None | |
| Public | |
| Public Sewer | |
| 10307242 | |
| 0517317007 |
Nearby Schools
| NAME: | DISTRICT: | DISTANCE: | |
|---|---|---|---|
|
Grade School
Emerson Elementary School |
200 | — | |
|
Middle School
Monroe Middle School |
200 | Not in DB | |
|
High School
Wheaton North High School |
200 | Not in DB | |
Property History
| DATE: | EVENT: | PRICE: | SOURCE: |
|---|---|---|---|
| 25 Jun, 2014 | Sold | $189,500 | MRED MLS |
| 9 May, 2014 | Under contract | $194,900 | MRED MLS |
| — | Last price change | $199,900 | MRED MLS |
| 12 Mar, 2014 | Listed for sale | $199,900 | MRED MLS |
| 17 May, 2019 | Sold | $225,000 | MRED MLS |
| 18 Mar, 2019 | Under contract | $229,900 | MRED MLS |
| 14 Mar, 2019 | Listed for sale | $229,900 | MRED MLS |
| 19 Aug, 2021 | Sold | $240,000 | MRED MLS |
| 16 Jul, 2021 | Under contract | $250,000 | MRED MLS |
| — | Last price change | $260,000 | MRED MLS |
| 22 Jun, 2021 | Listed for sale | $260,000 | MRED MLS |
Room Specifics
Total Bedrooms: 2
Bedrooms Above Ground: 2
Bedrooms Below Ground: 0
Dimensions: —
Floor Type: Parquet
Full Bathrooms: 2
Bathroom Amenities: —
Bathroom in Basement: 0
Rooms: No additional rooms
Basement Description: Crawl
Other Specifics
| 2 | |
| Concrete Perimeter | |
| — | |
| Deck | |
| — | |
| 65 X 149 | |
| Unfinished | |
| Full | |
| Vaulted/Cathedral Ceilings, Skylight(s), First Floor Bedroom, First Floor Laundry, First Floor Full Bath, Walk-In Closet(s) | |
| Range, Dishwasher, Refrigerator, Washer, Dryer | |
| Not in DB | |
| — | |
| — | |
| — | |
| — |
Tax History
| Year | Property Taxes |
|---|---|
| 2014 | $4,049 |
| 2019 | $4,190 |
| 2021 | $4,466 |
Contact Agent
Nearby Similar Homes
Nearby Sold Comparables
Contact Agent
Listing Provided By
Baird & Warner





